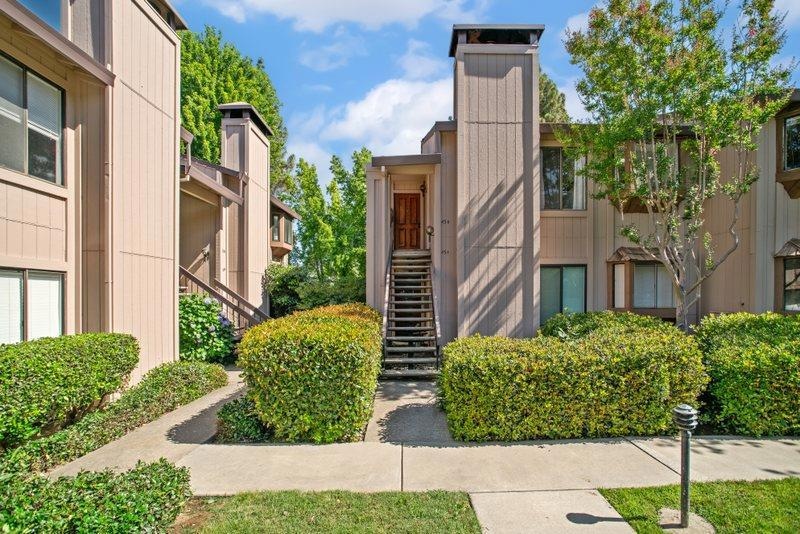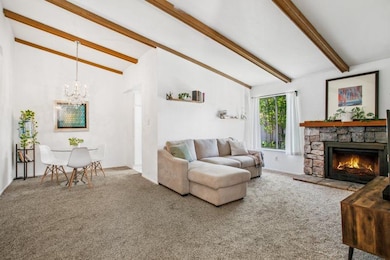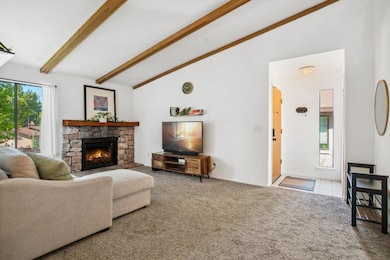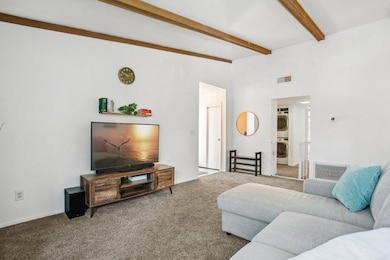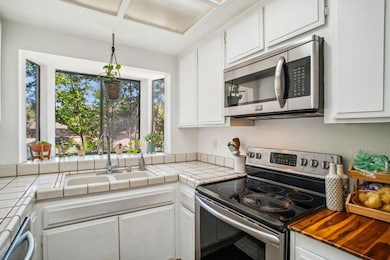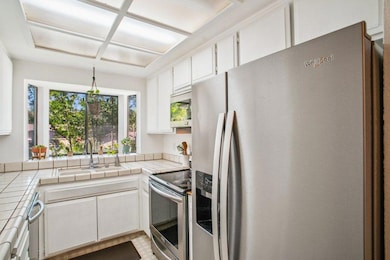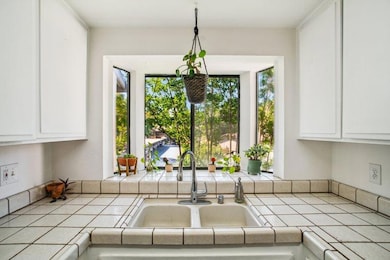5333 Primrose Dr Unit 43B Fair Oaks, CA 95628
Estimated payment $2,083/month
Highlights
- Ground Level Unit
- Gated Community
- Property is near a clubhouse
- Private Pool
- Clubhouse
- Cathedral Ceiling
About This Home
Move in ready! 2 bed 2 full bathroom Condo in gated, well maintained complex. Living room with vaulted ceiling and wood burning fireplace. Stainless steel appliances in the kitchen. Primary bedroom with large closet and patio/balcony. Stackable washer and dryer and refrigerator stay with the home. Community features a pool for those hot summer days! Newer HVAC, approximately 3 years new. Close to shopping, restaurants parks, Fair Oaks library and transportation. Offers an assumable loan at 5.375% call agent for details!
Listing Agent
Carrie Cerezo
Redfin Corporation License #02161653 Listed on: 10/08/2025

Property Details
Home Type
- Condominium
Est. Annual Taxes
- $1,514
Year Built
- Built in 1979 | Remodeled
HOA Fees
- $483 Monthly HOA Fees
Home Design
- Shingle Roof
- Stucco
Interior Spaces
- 994 Sq Ft Home
- 1-Story Property
- Beamed Ceilings
- Cathedral Ceiling
- Ceiling Fan
- Wood Burning Fireplace
- Brick Fireplace
- Combination Dining and Living Room
Kitchen
- Free-Standing Electric Oven
- Self-Cleaning Oven
- Free-Standing Electric Range
- Range Hood
- Microwave
- Free-Standing Freezer
- Ice Maker
- Dishwasher
- Tile Countertops
Flooring
- Carpet
- Laminate
Bedrooms and Bathrooms
- 2 Bedrooms
- Walk-In Closet
- 2 Full Bathrooms
- Tile Bathroom Countertop
- Bathtub with Shower
- Separate Shower
Laundry
- Stacked Washer and Dryer
- 220 Volts In Laundry
Home Security
Parking
- 2 Open Parking Spaces
- 1 Carport Space
- Guest Parking
Pool
- Private Pool
- Spa
Outdoor Features
- Balcony
- Covered Deck
Location
- Ground Level Unit
- Property is near a clubhouse
Utilities
- Central Heating and Cooling System
- 220 Volts in Kitchen
- Property is located within a water district
- Electric Water Heater
- High Speed Internet
- Cable TV Available
Listing and Financial Details
- Assessor Parcel Number 233-0610-001-0086
Community Details
Overview
- Association fees include management, common areas, pool, roof, trash, insurance on structure, maintenance exterior, ground maintenance
- Real Manage Association, Phone Number (866) 473-2573
- Mandatory home owners association
Amenities
- Clubhouse
- Coin Laundry
Recreation
- Tennis Courts
- Community Pool
- Community Spa
- Park
Pet Policy
- Dogs and Cats Allowed
Security
- Controlled Access
- Gated Community
- Carbon Monoxide Detectors
- Fire and Smoke Detector
Map
Home Values in the Area
Average Home Value in this Area
Tax History
| Year | Tax Paid | Tax Assessment Tax Assessment Total Assessment is a certain percentage of the fair market value that is determined by local assessors to be the total taxable value of land and additions on the property. | Land | Improvement |
|---|---|---|---|---|
| 2025 | $1,514 | $296,514 | $72,828 | $223,686 |
| 2024 | $1,514 | $290,700 | $71,400 | $219,300 |
| 2023 | $1,535 | $285,000 | $70,000 | $215,000 |
| 2022 | $2,452 | $203,716 | $53,609 | $150,107 |
| 2021 | $3,585 | $199,722 | $52,558 | $147,164 |
| 2020 | $2,374 | $197,676 | $52,020 | $145,656 |
| 2019 | $2,312 | $193,800 | $51,000 | $142,800 |
| 2018 | $1,693 | $136,240 | $36,414 | $99,826 |
| 2017 | $1,676 | $133,569 | $35,700 | $97,869 |
| 2016 | $1,567 | $130,950 | $35,000 | $95,950 |
| 2015 | $1,963 | $165,267 | $41,316 | $123,951 |
| 2014 | $1,868 | $157,398 | $39,349 | $118,049 |
Property History
| Date | Event | Price | List to Sale | Price per Sq Ft | Prior Sale |
|---|---|---|---|---|---|
| 10/08/2025 10/08/25 | For Sale | $279,000 | -2.1% | $281 / Sq Ft | |
| 07/11/2022 07/11/22 | Sold | $285,000 | 0.0% | $287 / Sq Ft | View Prior Sale |
| 06/18/2022 06/18/22 | Pending | -- | -- | -- | |
| 06/11/2022 06/11/22 | For Sale | $285,000 | +50.0% | $287 / Sq Ft | |
| 06/07/2018 06/07/18 | Sold | $190,000 | +2.7% | $191 / Sq Ft | View Prior Sale |
| 05/16/2018 05/16/18 | Pending | -- | -- | -- | |
| 05/13/2018 05/13/18 | For Sale | $185,000 | +41.3% | $186 / Sq Ft | |
| 08/14/2015 08/14/15 | Sold | $130,950 | -3.0% | $132 / Sq Ft | View Prior Sale |
| 07/24/2015 07/24/15 | Pending | -- | -- | -- | |
| 06/01/2015 06/01/15 | For Sale | $135,000 | -- | $136 / Sq Ft |
Purchase History
| Date | Type | Sale Price | Title Company |
|---|---|---|---|
| Grant Deed | $190,000 | Fidelity National Title Comp | |
| Grant Deed | $131,000 | Placer Title Company | |
| Grant Deed | $200,000 | Stewart Title Of Sacramento |
Mortgage History
| Date | Status | Loan Amount | Loan Type |
|---|---|---|---|
| Open | $184,300 | New Conventional | |
| Previous Owner | $104,760 | New Conventional |
Source: MetroList
MLS Number: 225128661
APN: 233-0610-001-0086
- 5333 Primrose Dr
- 5333 Primrose Dr Unit 24A
- 5333 Primrose Dr Unit 40B
- 5333 Primrose Dr
- 5244 Sharidge Ct
- 7632 Capricorn Dr
- 5136 Romero Way
- 5119 Sunrise Hills Dr
- 7916 Laurelridge Ct
- 7912 Wildridge Dr
- 7929 Wildridge Dr
- 5424 Mariposa Ave
- 5641 Primrose Dr
- 7746 Eastgate Ave
- 5632 Albert Ln
- 5617 Mariposa Ave
- 5115 Ridgevine Way
- 5409 Vin Rose Ct
- 8028 Vintage Way
- 5611 Seascape Ct
- 7969 Madison Ave
- 7951 Kingswood Dr
- 4800 Sunset Terrace
- 7799 Farmgate Way
- 8073 Treecrest Ave
- 4934 San Juan Ave
- 7511 Sunset Ave
- 8059 Targa Cir
- 5849 Sunrise Vista Dr
- 8079 Sunrise Way E
- 7761 Greenback Ln
- 7711 Greenback Ln
- 7566 Greenback Ln
- 7677 Greenback Ln
- 12202 Fair Oaks Blvd
- 6016 Sunrise Vista Dr
- 7747 Greenback Ln
- 7120 Palm Ave
- 6231 Burich Ave
- 5900 Sperry Dr
