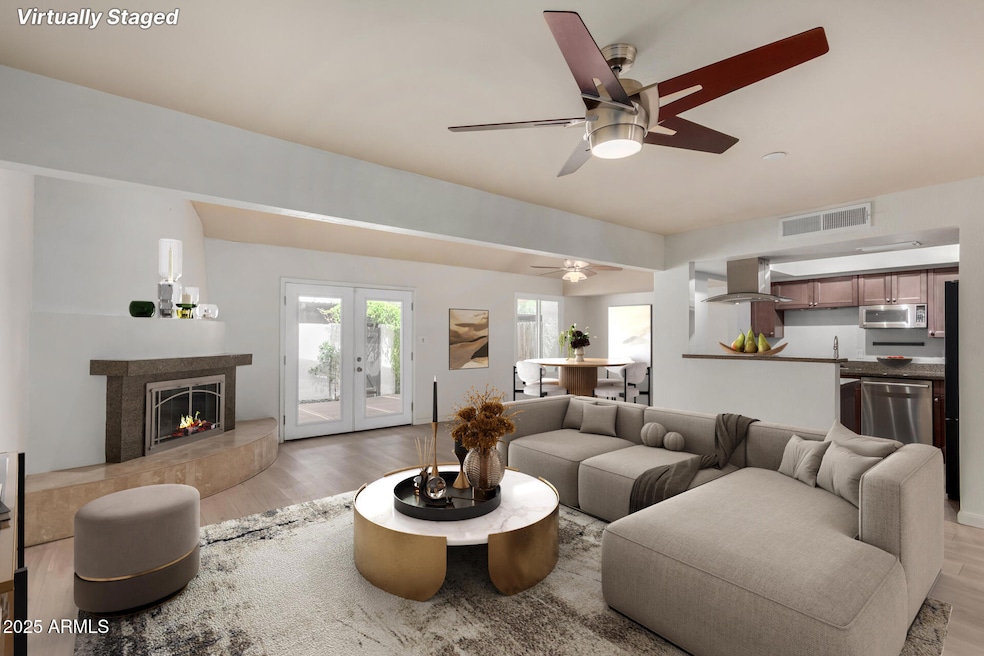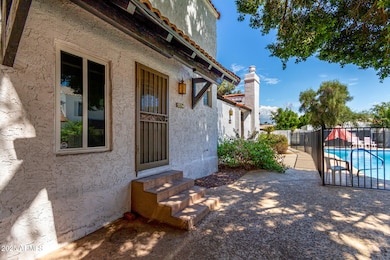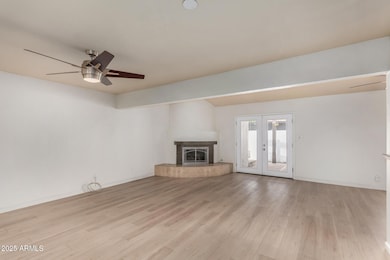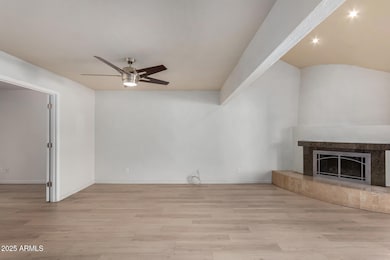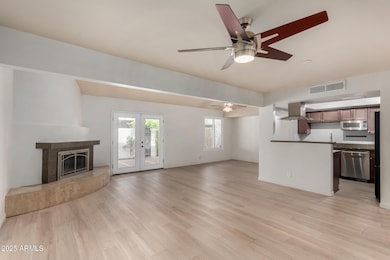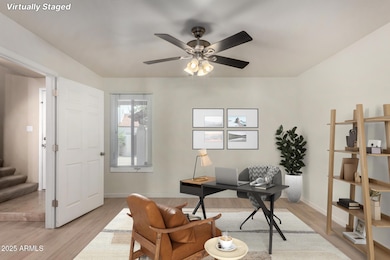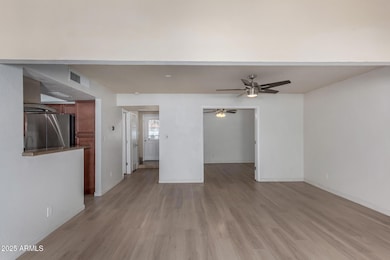5334 N 3rd Ave Unit 6 Phoenix, AZ 85013
Uptown Phoenix NeighborhoodEstimated payment $2,623/month
Highlights
- Community Cabanas
- Vaulted Ceiling
- Electric Vehicle Home Charger
- Madison Richard Simis School Rated A-
- Double Pane Windows
- Patio
About This Home
Upscale urban Medlock Historical District home in the middle of all that central Phoenix has to offer. This home reflects the charm of the surrounding neighborhood with gorgeous new flooring in the main living area, stainless appliances, granite countertops, and a welcoming gas fireplace. This home boasts two bedrooms, two full baths, and a spacious den. With a wide open living area and generous outdoor private patio this is an entertainers dream. In addition, this unit is poolside to the south with the community gazebo space and pool steps away. DO NOT MISS OUT on this turnkey home, close to local hotspots like Postino, AJ Fine Foods, and more! At this price in the location it will not last long on the market. BONUS, EV Charging station included in purchase!
Listing Agent
Keller Williams Realty Sonoran Living License #SA684636000 Listed on: 09/03/2025

Townhouse Details
Home Type
- Townhome
Est. Annual Taxes
- $1,572
Year Built
- Built in 1972
Lot Details
- 2,069 Sq Ft Lot
- Desert faces the front of the property
- Two or More Common Walls
- Block Wall Fence
HOA Fees
- $301 Monthly HOA Fees
Home Design
- Wood Frame Construction
- Tile Roof
- Built-Up Roof
- Stucco
Interior Spaces
- 1,486 Sq Ft Home
- 2-Story Property
- Vaulted Ceiling
- Gas Fireplace
- Double Pane Windows
- Living Room with Fireplace
- Built-In Microwave
- Washer and Dryer Hookup
Flooring
- Floors Updated in 2023
- Carpet
- Tile
Bedrooms and Bathrooms
- 2 Bedrooms
- Primary Bathroom is a Full Bathroom
- 2 Bathrooms
Parking
- 2 Carport Spaces
- Electric Vehicle Home Charger
- Assigned Parking
Outdoor Features
- Patio
Schools
- Madison Richard Simis Elementary School
- Madison Meadows Middle School
- Pxu City High School
Utilities
- Cooling System Updated in 2023
- Central Air
- Heating Available
Listing and Financial Details
- Tax Lot 6
- Assessor Parcel Number 162-27-131
Community Details
Overview
- Association fees include roof repair, insurance, pest control, ground maintenance, roof replacement, maintenance exterior
- 333 Missouri West Association
- 333 W Missouri Ave Subdivision
Recreation
- Community Cabanas
- Fenced Community Pool
Map
Home Values in the Area
Average Home Value in this Area
Tax History
| Year | Tax Paid | Tax Assessment Tax Assessment Total Assessment is a certain percentage of the fair market value that is determined by local assessors to be the total taxable value of land and additions on the property. | Land | Improvement |
|---|---|---|---|---|
| 2025 | $1,653 | $14,418 | -- | -- |
| 2024 | $1,526 | $13,732 | -- | -- |
| 2023 | $1,526 | $29,460 | $5,890 | $23,570 |
| 2022 | $1,477 | $23,210 | $4,640 | $18,570 |
| 2021 | $1,507 | $18,210 | $3,640 | $14,570 |
| 2020 | $1,483 | $16,920 | $3,380 | $13,540 |
| 2019 | $1,449 | $16,330 | $3,260 | $13,070 |
| 2018 | $1,411 | $15,550 | $3,110 | $12,440 |
| 2017 | $1,340 | $13,620 | $2,720 | $10,900 |
| 2016 | $1,291 | $12,550 | $2,510 | $10,040 |
| 2015 | $1,202 | $13,850 | $2,770 | $11,080 |
Property History
| Date | Event | Price | List to Sale | Price per Sq Ft |
|---|---|---|---|---|
| 11/10/2025 11/10/25 | Price Changed | $415,000 | -90.7% | $279 / Sq Ft |
| 11/10/2025 11/10/25 | Price Changed | $4,450,000 | +923.0% | $2,995 / Sq Ft |
| 09/03/2025 09/03/25 | For Sale | $435,000 | -- | $293 / Sq Ft |
Purchase History
| Date | Type | Sale Price | Title Company |
|---|---|---|---|
| Warranty Deed | $320,000 | Westland Title Agency | |
| Interfamily Deed Transfer | -- | First American Title Ins Co | |
| Warranty Deed | $230,000 | First American Title Ins Co | |
| Cash Sale Deed | $120,000 | Security Title Agency | |
| Warranty Deed | $109,000 | Security Title Agency | |
| Warranty Deed | $93,500 | Grand Canyon Title Agency In | |
| Warranty Deed | $64,000 | Grand Canyon Title Agency In |
Mortgage History
| Date | Status | Loan Amount | Loan Type |
|---|---|---|---|
| Open | $170,000 | New Conventional | |
| Previous Owner | $46,000 | Stand Alone Second | |
| Previous Owner | $184,000 | Fannie Mae Freddie Mac | |
| Previous Owner | $65,450 | New Conventional | |
| Previous Owner | $51,200 | New Conventional |
Source: Arizona Regional Multiple Listing Service (ARMLS)
MLS Number: 6914346
APN: 162-27-131
- 5324 N 3rd Ave
- 111 W Missouri Ave Unit G
- 533 W Missouri Ave
- 537 W Missouri Ave
- 5330 N Central Ave Unit 3
- 5350 N Central Ave Unit 30
- 77 E Missouri Ave Unit 27
- 724 W Missouri Ave
- 560 W Montebello Ave
- 5500 N 1st St
- 903 W Missouri Ave
- 15 W Medlock Dr
- 913 W Missouri Ave
- 20 W Pasadena Ave
- 37 W Pasadena Ave
- 21 W Pasadena Ave Unit 3
- 654 W Camelback Rd Unit 13
- 5201 N 11th Ave
- 5845 N 3rd Ave
- 219 E Oregon Ave
- 5311 N 2nd Ave
- 505 W Missouri Ave
- 500 W Missouri Ave Unit 104
- 5330 N Central Ave Unit 19
- 302 W Medlock Dr Unit 6
- 5350 N Central Ave
- 5306 N 8th Ave
- 37 W Medlock Dr
- 822 W Missouri Ave
- 15 E Oregon Ave Unit 15
- 325 W Pasadena Ave
- 337 W Pasadena Ave Unit 17
- 337 W Pasadena Ave Unit 5
- 909 W Colter St
- 11 W Pasadena Ave
- 500 W Camelback Rd
- 540 W Mariposa St Unit 6
- 5102 N 11th Ave
- 365 W Pierson St
- 357 W Pierson St
