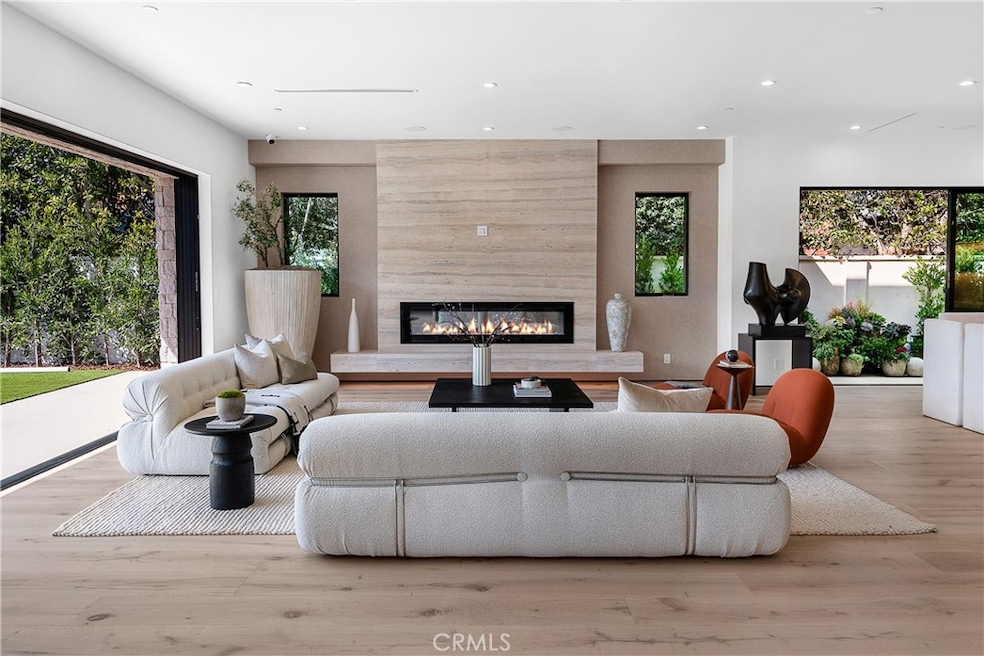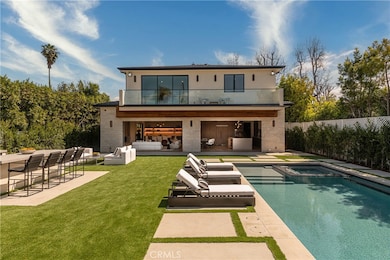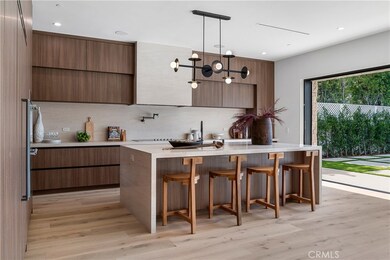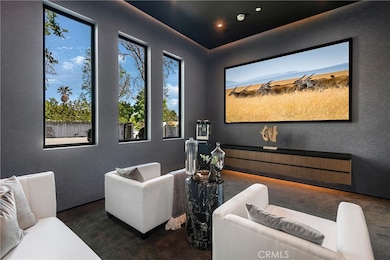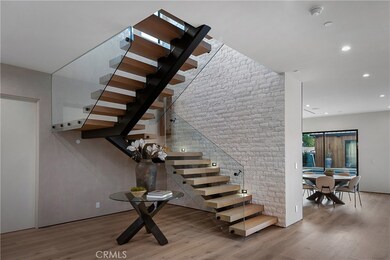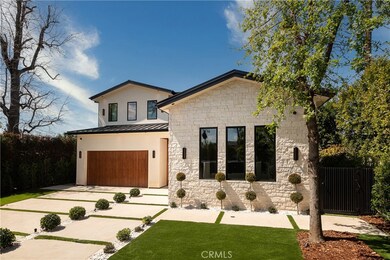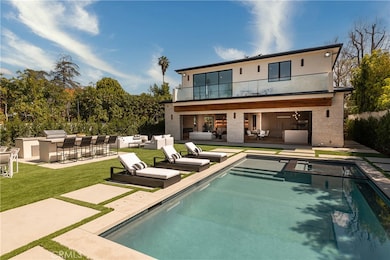
5335 Sunnyslope Ave Sherman Oaks, CA 91401
Highlights
- Wine Cellar
- Home Theater
- Filtered Pool
- Ulysses S. Grant Senior High School Rated A-
- New Construction
- Solar Power System
About This Home
As of July 2024Welcome to 5335 Sunnyslope Ave, An exquisite, gated modern home that is loaded with luxury and sophistication. In the heart of Sherman Oaks, This newly constructed estate is set on a large 9400 sq. ft. lot with a sprawling 4400 sq. ft.5 bedrooms – 6 baths home, And 640 sq. ft. 1 BD - 1 BA ADU. Experience high end living designed with excellence in every detail. Enjoy the stunning theater for a fun movie night. The open concept layout and magnificent staircase create an atmosphere that is both grand and intimate. Every element in this residence has been carefully selected to enhance luxurious appeal from the custom-built cabinets and state of the art appliances to quartzite countertops, making it a chef’s dream. Spacious living space opens to dining room with a dramatic fireplace, An outdoor oasis on a sprawling lot. Embrace the California lifestyle with the beautifully landscaped backyard, oversized pool, spa, and BBQ area. The ADU is an extra living space with a fully equipped kitchen, living room, 1 Bedroom 1 bath with welcoming and functional space for various activities!! Make this brand-new gem yours!
Last Agent to Sell the Property
Coldwell Banker Realty Brokerage Phone: 818-585-8652 License #01752690 Listed on: 06/06/2024

Co-Listed By
Joseph Revivo
Coldwell Banker Realty Brokerage Phone: 818-585-8652 License #01992927
Home Details
Home Type
- Single Family
Est. Annual Taxes
- $17,496
Year Built
- Built in 2024 | New Construction
Lot Details
- 9,408 Sq Ft Lot
- Security Fence
- Wrought Iron Fence
- Block Wall Fence
- Stucco Fence
- New Fence
- Landscaped
- Private Yard
- Lawn
- Back and Front Yard
- Property is zoned LAR1
Parking
- 2 Car Attached Garage
- Parking Available
- Front Facing Garage
- Single Garage Door
- Driveway
Property Views
- Woods
- Pool
Home Design
- Turnkey
- Slab Foundation
- Shingle Roof
- Metal Roof
Interior Spaces
- 5,047 Sq Ft Home
- 2-Story Property
- Open Floorplan
- Built-In Features
- Bar
- Dry Bar
- Beamed Ceilings
- Suspended Ceiling
- High Ceiling
- Recessed Lighting
- Electric Fireplace
- Formal Entry
- Wine Cellar
- Family Room with Fireplace
- Family Room Off Kitchen
- Dining Room
- Home Theater
- Bonus Room
- Storage
- Attic Fan
Kitchen
- Open to Family Room
- Eat-In Kitchen
- Walk-In Pantry
- Double Oven
- Electric Oven
- Six Burner Stove
- Electric Range
- Range Hood
- Freezer
- Dishwasher
- Kitchen Island
- Quartz Countertops
- Pots and Pans Drawers
- Built-In Trash or Recycling Cabinet
- Self-Closing Drawers and Cabinet Doors
- Utility Sink
- Disposal
Flooring
- Wood
- Tile
Bedrooms and Bathrooms
- 6 Bedrooms | 1 Main Level Bedroom
- Fireplace in Primary Bedroom
- Primary Bedroom Suite
- Walk-In Closet
- Maid or Guest Quarters
- Bathroom on Main Level
- Quartz Bathroom Countertops
- Stone Bathroom Countertops
- Makeup or Vanity Space
- Dual Sinks
- Dual Vanity Sinks in Primary Bathroom
- Private Water Closet
- Soaking Tub
- Multiple Shower Heads
- Separate Shower
- Exhaust Fan In Bathroom
Laundry
- Laundry Room
- Laundry on upper level
- Electric Dryer Hookup
Home Security
- Security Lights
- Intercom
- Smart Home
- Alarm System
- Carbon Monoxide Detectors
- Fire and Smoke Detector
- Fire Sprinkler System
Accessible Home Design
- Entry Slope Less Than 1 Foot
- Accessible Parking
Eco-Friendly Details
- Green Roof
- Energy-Efficient Appliances
- Energy-Efficient Windows
- Energy-Efficient Construction
- Energy-Efficient HVAC
- Energy-Efficient Lighting
- Energy-Efficient Insulation
- Energy-Efficient Doors
- Energy-Efficient Thermostat
- Solar Power System
Pool
- Filtered Pool
- Heated In Ground Pool
- Gunite Pool
Outdoor Features
- Balcony
- Exterior Lighting
- Outdoor Grill
- Rain Gutters
Utilities
- Zoned Heating and Cooling
- Tankless Water Heater
Community Details
- No Home Owners Association
- Trash Chute
Listing and Financial Details
- Tax Lot 160
- Tax Tract Number 13776
- Assessor Parcel Number 2344024016
- $364 per year additional tax assessments
Ownership History
Purchase Details
Home Financials for this Owner
Home Financials are based on the most recent Mortgage that was taken out on this home.Purchase Details
Purchase Details
Home Financials for this Owner
Home Financials are based on the most recent Mortgage that was taken out on this home.Purchase Details
Purchase Details
Similar Homes in Sherman Oaks, CA
Home Values in the Area
Average Home Value in this Area
Purchase History
| Date | Type | Sale Price | Title Company |
|---|---|---|---|
| Grant Deed | $4,000,000 | Escrow Technologies, Inc | |
| Quit Claim Deed | -- | Accommodation/Courtesy Recordi | |
| Grant Deed | $1,400,000 | Lawyers Title | |
| Interfamily Deed Transfer | -- | None Available | |
| Interfamily Deed Transfer | -- | None Available | |
| Interfamily Deed Transfer | -- | None Available |
Mortgage History
| Date | Status | Loan Amount | Loan Type |
|---|---|---|---|
| Previous Owner | $945,000 | New Conventional | |
| Previous Owner | $275,100 | New Conventional | |
| Previous Owner | $17,650,000 | Adjustable Rate Mortgage/ARM |
Property History
| Date | Event | Price | Change | Sq Ft Price |
|---|---|---|---|---|
| 07/15/2024 07/15/24 | Sold | $3,999,999 | 0.0% | $793 / Sq Ft |
| 06/14/2024 06/14/24 | Pending | -- | -- | -- |
| 06/06/2024 06/06/24 | For Sale | $3,999,999 | +185.7% | $793 / Sq Ft |
| 01/20/2023 01/20/23 | Sold | $1,400,000 | 0.0% | $992 / Sq Ft |
| 12/28/2022 12/28/22 | Pending | -- | -- | -- |
| 12/22/2022 12/22/22 | Off Market | $1,400,000 | -- | -- |
| 12/19/2022 12/19/22 | For Sale | $1,300,000 | 0.0% | $921 / Sq Ft |
| 11/14/2021 11/14/21 | Rented | $4,350 | 0.0% | -- |
| 11/13/2021 11/13/21 | Under Contract | -- | -- | -- |
| 11/12/2021 11/12/21 | Off Market | $4,350 | -- | -- |
| 11/11/2021 11/11/21 | For Rent | $4,350 | +2.4% | -- |
| 07/27/2018 07/27/18 | Rented | $4,250 | 0.0% | -- |
| 07/27/2018 07/27/18 | Under Contract | -- | -- | -- |
| 06/27/2018 06/27/18 | For Rent | $4,250 | +6.3% | -- |
| 11/07/2016 11/07/16 | Rented | $4,000 | 0.0% | -- |
| 11/05/2016 11/05/16 | Under Contract | -- | -- | -- |
| 10/27/2016 10/27/16 | For Rent | $4,000 | -- | -- |
Tax History Compared to Growth
Tax History
| Year | Tax Paid | Tax Assessment Tax Assessment Total Assessment is a certain percentage of the fair market value that is determined by local assessors to be the total taxable value of land and additions on the property. | Land | Improvement |
|---|---|---|---|---|
| 2024 | $17,496 | $1,428,000 | $1,142,400 | $285,600 |
| 2023 | $1,498 | $101,500 | $49,921 | $51,579 |
| 2022 | $1,437 | $99,511 | $48,943 | $50,568 |
| 2021 | $1,412 | $97,561 | $47,984 | $49,577 |
| 2019 | $1,374 | $94,668 | $46,561 | $48,107 |
| 2018 | $1,287 | $92,813 | $45,649 | $47,164 |
| 2016 | $1,216 | $89,211 | $43,877 | $45,334 |
| 2015 | $1,200 | $87,872 | $43,218 | $44,654 |
| 2014 | $1,213 | $86,152 | $42,372 | $43,780 |
Agents Affiliated with this Home
-
Galia Revivo

Seller's Agent in 2024
Galia Revivo
Coldwell Banker Realty
(818) 788-5400
6 in this area
36 Total Sales
-
J
Seller Co-Listing Agent in 2024
Joseph Revivo
Coldwell Banker Realty
-
Regina Vannicola

Buyer's Agent in 2024
Regina Vannicola
Compass
(310) 625-2061
3 in this area
168 Total Sales
-
Zoe Rudolph
Z
Seller's Agent in 2023
Zoe Rudolph
Sotheby's International Realty
(818) 601-1970
3 in this area
26 Total Sales
-
Stacey Yawney
S
Buyer's Agent in 2021
Stacey Yawney
Ashby & Graff
(310) 856-9153
2 in this area
8 Total Sales
-
C
Seller's Agent in 2018
Cynthia Sparagna
No Firm Affiliation
Map
Source: California Regional Multiple Listing Service (CRMLS)
MLS Number: SR24115997
APN: 2344-024-016
- 5328 Allott Ave
- 5305 Allott Ave
- 13521 Magnolia Blvd
- 5263 Buffalo Ave
- 5131 Greenbush Ave
- 5539 Ventura Canyon Ave
- 5514 Woodman Ave
- 13624 Burbank Blvd
- 5110 Greenbush Ave
- 5432 Fulton Ave
- 13340 Burbank Blvd Unit 2
- 5616 Buffalo Ave
- 5626 Buffalo Ave
- 13157 Chandler Blvd
- 5109 Longridge Ave
- 5635 Woodman Ave Unit D
- 13845 Magnolia Blvd
- 13155 Hartsook St
- 5657 Fulton Ave
- 5512 Ranchito Ave
