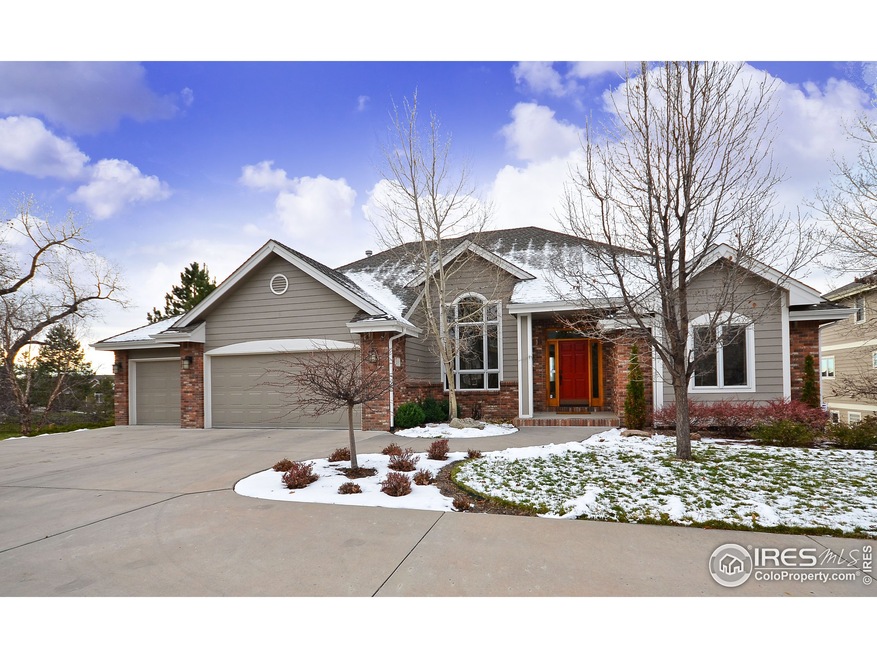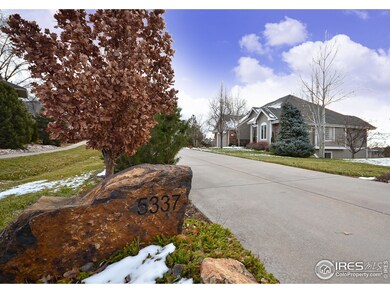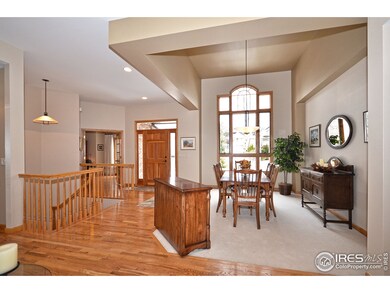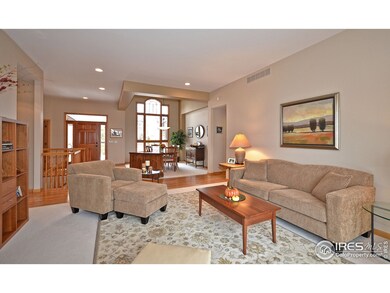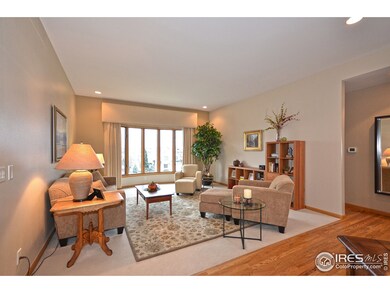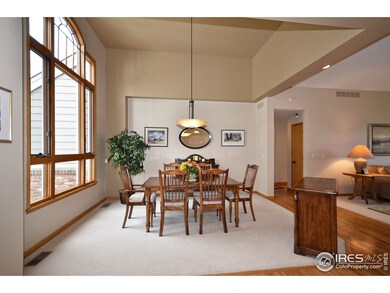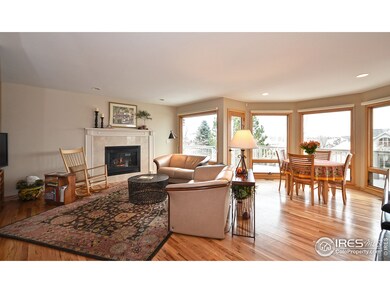
5337 Highcastle Ct Fort Collins, CO 80525
Miramont NeighborhoodEstimated Value: $936,937 - $1,119,000
Highlights
- Mountain View
- Fireplace in Kitchen
- Cathedral Ceiling
- Werner Elementary School Rated A-
- Deck
- Wood Flooring
About This Home
As of January 2014Gracious ranch privately nestled on 1/3 acre at end of cul-de-sac surrounded on 3 sides by greenbelts w/stunning Rocky Mtn views! Impeccably maintained and improved. Offers multiple spaces for entertaining and multi-generational living. Vaulted owner's suite & office on main lvl. Updated kitchen adjoins warm hearth rm w/frpl & wood flrs. Formal din rm/liv rm combo has tall ceilings & beautiful windows. Walk-out lower level with 3 bdrms, 2 baths, wet bar/large family rm. Close to everything!
Home Details
Home Type
- Single Family
Est. Annual Taxes
- $3,489
Year Built
- Built in 1997
Lot Details
- 0.35 Acre Lot
- Open Space
- Cul-De-Sac
- Southern Exposure
- North Facing Home
- Sloped Lot
- Sprinkler System
HOA Fees
- $29 Monthly HOA Fees
Parking
- 3 Car Attached Garage
- Garage Door Opener
Home Design
- Brick Veneer
- Wood Frame Construction
- Composition Roof
- Composition Shingle
Interior Spaces
- 3,756 Sq Ft Home
- 1-Story Property
- Wet Bar
- Bar Fridge
- Cathedral Ceiling
- Multiple Fireplaces
- Gas Log Fireplace
- Double Pane Windows
- Window Treatments
- Bay Window
- Wood Frame Window
- Family Room
- Dining Room
- Home Office
- Recreation Room with Fireplace
- Mountain Views
- Attic Fan
- Radon Detector
Kitchen
- Eat-In Kitchen
- Gas Oven or Range
- Self-Cleaning Oven
- Microwave
- Dishwasher
- Kitchen Island
- Disposal
- Fireplace in Kitchen
Flooring
- Wood
- Carpet
Bedrooms and Bathrooms
- 4 Bedrooms
- Walk-In Closet
- Primary bathroom on main floor
- Bathtub and Shower Combination in Primary Bathroom
- Walk-in Shower
Laundry
- Laundry on main level
- Sink Near Laundry
- Washer and Dryer Hookup
Finished Basement
- Walk-Out Basement
- Basement Fills Entire Space Under The House
- Fireplace in Basement
Accessible Home Design
- Low Pile Carpeting
Outdoor Features
- Deck
- Patio
- Separate Outdoor Workshop
Schools
- Werner Elementary School
- Preston Middle School
- Fossil Ridge High School
Utilities
- Humidity Control
- Forced Air Heating and Cooling System
- High Speed Internet
- Cable TV Available
Community Details
- Association fees include common amenities, management
- Miramont Subdivision
Listing and Financial Details
- Assessor Parcel Number R1450018
Ownership History
Purchase Details
Purchase Details
Home Financials for this Owner
Home Financials are based on the most recent Mortgage that was taken out on this home.Purchase Details
Purchase Details
Purchase Details
Purchase Details
Home Financials for this Owner
Home Financials are based on the most recent Mortgage that was taken out on this home.Purchase Details
Purchase Details
Purchase Details
Similar Homes in Fort Collins, CO
Home Values in the Area
Average Home Value in this Area
Purchase History
| Date | Buyer | Sale Price | Title Company |
|---|---|---|---|
| Allgower Eugene L | -- | None Listed On Document | |
| Allgower Eugene L | $570,000 | Tggt | |
| Lawrence D & Rita Moon Reid Trust | -- | -- | |
| Moon Reid Lawrence D | -- | -- | |
| Eac 663 Llc | $571,000 | Security Title | |
| Goltz Paul R | $300,762 | -- | |
| Construction Concepts Inc | $71,000 | Land Title | |
| Jones Carrie A | $67,500 | -- | |
| Miramont Associates Llc | $352,800 | -- |
Mortgage History
| Date | Status | Borrower | Loan Amount |
|---|---|---|---|
| Previous Owner | Allgower Eugene L | $100,000 | |
| Previous Owner | Allgower Eugene L | $260,000 | |
| Previous Owner | Goltz Paul R | $230,000 | |
| Previous Owner | Goltz Paul R | $50,000 | |
| Previous Owner | Goltz Paul R | $30,000 | |
| Previous Owner | Goltz Paul R | $214,600 |
Property History
| Date | Event | Price | Change | Sq Ft Price |
|---|---|---|---|---|
| 01/28/2019 01/28/19 | Off Market | $570,000 | -- | -- |
| 01/17/2014 01/17/14 | Sold | $570,000 | -0.9% | $152 / Sq Ft |
| 12/18/2013 12/18/13 | Pending | -- | -- | -- |
| 11/26/2013 11/26/13 | For Sale | $575,000 | -- | $153 / Sq Ft |
Tax History Compared to Growth
Tax History
| Year | Tax Paid | Tax Assessment Tax Assessment Total Assessment is a certain percentage of the fair market value that is determined by local assessors to be the total taxable value of land and additions on the property. | Land | Improvement |
|---|---|---|---|---|
| 2025 | $5,467 | $59,630 | $13,594 | $46,036 |
| 2024 | $5,209 | $59,630 | $13,594 | $46,036 |
| 2022 | $4,243 | $44,001 | $14,102 | $29,899 |
| 2021 | $4,289 | $45,266 | $14,507 | $30,759 |
| 2020 | $4,039 | $42,263 | $14,507 | $27,756 |
| 2019 | $4,055 | $42,263 | $14,507 | $27,756 |
| 2018 | $3,992 | $42,862 | $14,609 | $28,253 |
| 2017 | $3,979 | $42,862 | $14,609 | $28,253 |
| 2016 | $4,394 | $47,099 | $16,151 | $30,948 |
| 2015 | $4,362 | $47,100 | $16,150 | $30,950 |
| 2014 | $3,794 | $40,700 | $16,150 | $24,550 |
Agents Affiliated with this Home
-
Kathy Albertz
K
Seller's Agent in 2014
Kathy Albertz
Group Harmony
(970) 229-0700
16 Total Sales
Map
Source: IRES MLS
MLS Number: 723773
APN: 96014-12-008
- 5151 Boardwalk Dr Unit K4
- 5200 Castle Ridge Place
- 803 Roma Valley Dr
- 5220 Boardwalk Dr
- 5000 Boardwalk Dr Unit 40
- 5620 Fossil Creek Pkwy Unit 12202
- 5620 Fossil Creek Pkwy Unit 7305
- 5620 Fossil Creek Pkwy Unit 4106
- 5620 Fossil Creek Pkwy Unit 10106
- 5620 Fossil Creek Pkwy Unit 3204
- 1154 Spanish Oak Ct
- 5630 Wingfoot Dr
- 5117 Greenway Dr
- 1142 Muirfield Way
- 1424 Front Nine Dr Unit F
- 1424 Front Nine Dr Unit E
- 1412 Hummel Ln
- 5920 Huntington Hills Dr
- 5950 Fossil Creek Pkwy
- 1406 Hiwan Ct
- 5337 Highcastle Ct
- 5331 Highcastle Ct
- 5336 Highcastle Ct
- 907 Belvedere Ct
- 5325 Highcastle Ct
- 5330 Highcastle Ct
- 900 Belvedere Ct
- 719 Milan Terrace Dr
- 713 Milan Terrace Dr
- 5319 Highcastle Ct
- 913 Belvedere Ct
- 707 Milan Terrace Dr
- 5326 Highcastle Ct
- 807 Milan Terrace Dr
- 5324 Highcastle Dr
- 813 Milan Terrace Dr
- 5318 Highcastle Dr
- 5313 Highcastle Ct
- 701 Milan Terrace Dr
- 919 Belvedere Ct
