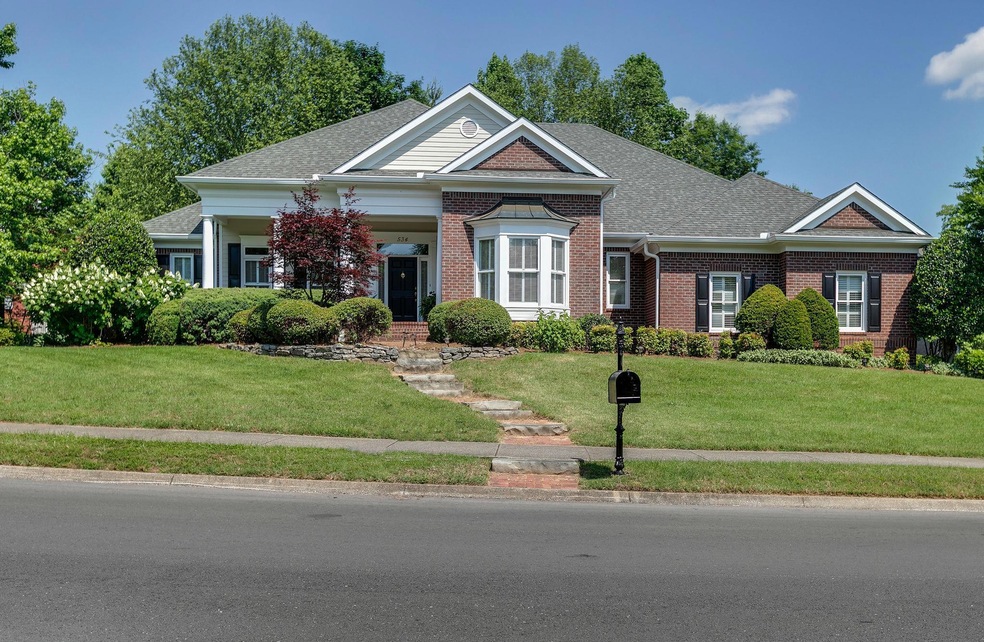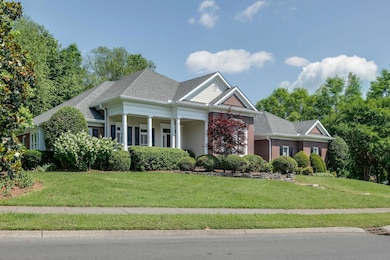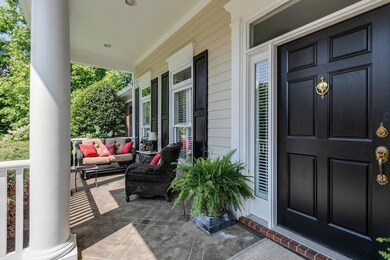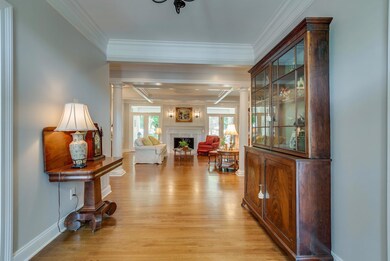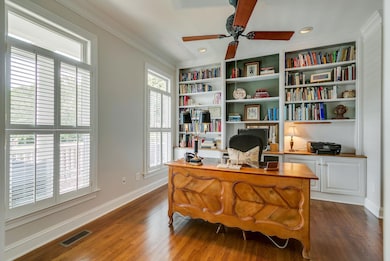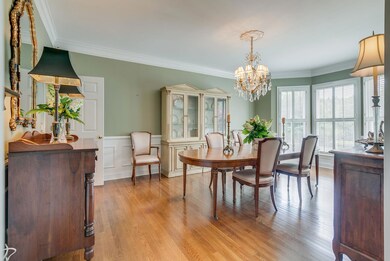
534 Ploughmans Bend Dr Franklin, TN 37064
Central Franklin NeighborhoodHighlights
- Colonial Architecture
- Wood Flooring
- Separate Formal Living Room
- Johnson Elementary School Rated A-
- 1 Fireplace
- Community Pool
About This Home
As of August 2019CONTINUE TO SHOW- 24 HR KICK OUT CLAUSE- THIS ELEGANT COLONIAL HOME IS NESTLED IN HIGHLY SOUGHT AFTER CHESTNUT BEND, HISTORIC DOWNTOWN FRANKLIN. UNSURPASSED ATTENTION TO DETAIL, LAVISH MOLDINGS, COFFERED CEILINGS, INTERIOR AND EXTERIOR AND ALL TRIM PAINTED, FLOORS REFINISHED, NEW CARPET, NEW LIGHTING, PAINTED CABINETRY, NEW LANDSCAPING, COVERED FRONT AND BACK PORCHES, KOI POND, HUGE WALK IN ATTIC
Last Agent to Sell the Property
Marcoma Realty, Inc. License # 325212 Listed on: 05/26/2019
Home Details
Home Type
- Single Family
Est. Annual Taxes
- $4,362
Year Built
- Built in 1998
Lot Details
- 0.5 Acre Lot
- Lot Dimensions are 255 x 150
HOA Fees
- $65 Monthly HOA Fees
Parking
- 2 Car Garage
- Garage Door Opener
- Driveway
Home Design
- Colonial Architecture
- Brick Exterior Construction
- Shingle Roof
- Wood Siding
Interior Spaces
- 3,986 Sq Ft Home
- Property has 2 Levels
- Central Vacuum
- Ceiling Fan
- 1 Fireplace
- Separate Formal Living Room
- Interior Storage Closet
- Crawl Space
Kitchen
- <<microwave>>
- Ice Maker
- Dishwasher
- Disposal
Flooring
- Wood
- Carpet
- Tile
Bedrooms and Bathrooms
- 4 Bedrooms | 3 Main Level Bedrooms
- Walk-In Closet
Home Security
- Home Security System
- Fire and Smoke Detector
Schools
- Johnson Elementary School
- Freedom Middle School
- Franklin High School
Utilities
- Air Filtration System
- Central Heating
- Underground Utilities
Additional Features
- Accessible Hallway
- Covered patio or porch
Listing and Financial Details
- Assessor Parcel Number 094063J G 02200 00009063K
Community Details
Overview
- $250 One-Time Secondary Association Fee
- Association fees include recreation facilities
- Chestnut Bend Sec 3 Subdivision
Recreation
- Community Pool
- Trails
Ownership History
Purchase Details
Home Financials for this Owner
Home Financials are based on the most recent Mortgage that was taken out on this home.Purchase Details
Purchase Details
Home Financials for this Owner
Home Financials are based on the most recent Mortgage that was taken out on this home.Purchase Details
Home Financials for this Owner
Home Financials are based on the most recent Mortgage that was taken out on this home.Similar Homes in Franklin, TN
Home Values in the Area
Average Home Value in this Area
Purchase History
| Date | Type | Sale Price | Title Company |
|---|---|---|---|
| Warranty Deed | $708,000 | Tennessee Title Services Llc | |
| Warranty Deed | $385,000 | National Title Insurance Co | |
| Warranty Deed | $373,000 | -- | |
| Warranty Deed | $51,300 | -- |
Mortgage History
| Date | Status | Loan Amount | Loan Type |
|---|---|---|---|
| Open | $200,000 | Credit Line Revolving | |
| Open | $548,250 | New Conventional | |
| Closed | $210,000 | New Conventional | |
| Previous Owner | $30,000 | Credit Line Revolving | |
| Previous Owner | $240,000 | No Value Available | |
| Previous Owner | $300,000 | Construction |
Property History
| Date | Event | Price | Change | Sq Ft Price |
|---|---|---|---|---|
| 07/11/2025 07/11/25 | Price Changed | $1,374,900 | -1.4% | $349 / Sq Ft |
| 06/08/2025 06/08/25 | Price Changed | $1,395,000 | -2.1% | $354 / Sq Ft |
| 05/30/2025 05/30/25 | For Sale | $1,425,000 | +101.3% | $361 / Sq Ft |
| 08/19/2019 08/19/19 | Sold | $708,000 | -4.3% | $178 / Sq Ft |
| 06/24/2019 06/24/19 | Pending | -- | -- | -- |
| 05/26/2019 05/26/19 | For Sale | $739,900 | -- | $186 / Sq Ft |
Tax History Compared to Growth
Tax History
| Year | Tax Paid | Tax Assessment Tax Assessment Total Assessment is a certain percentage of the fair market value that is determined by local assessors to be the total taxable value of land and additions on the property. | Land | Improvement |
|---|---|---|---|---|
| 2024 | $5,091 | $179,800 | $42,500 | $137,300 |
| 2023 | $4,893 | $179,800 | $42,500 | $137,300 |
| 2022 | $4,893 | $179,800 | $42,500 | $137,300 |
| 2021 | $4,893 | $179,800 | $42,500 | $137,300 |
| 2020 | $4,459 | $138,200 | $27,500 | $110,700 |
| 2019 | $4,459 | $138,200 | $27,500 | $110,700 |
| 2018 | $4,363 | $138,200 | $27,500 | $110,700 |
| 2017 | $4,294 | $138,200 | $27,500 | $110,700 |
| 2016 | $4,280 | $138,200 | $27,500 | $110,700 |
| 2015 | -- | $117,100 | $20,000 | $97,100 |
| 2014 | -- | $117,100 | $20,000 | $97,100 |
Agents Affiliated with this Home
-
Elena Cheney
E
Seller's Agent in 2025
Elena Cheney
Pilkerton Realtors
(615) 371-2474
5 Total Sales
-
Amy Rivera

Seller's Agent in 2019
Amy Rivera
Marcoma Realty, Inc.
(615) 293-3427
5 in this area
62 Total Sales
Map
Source: Realtracs
MLS Number: 2044550
APN: 063J-G-022.00
- 805 Walden Dr
- 915 Joel Cheek Blvd
- 613 Hillsboro Rd Unit D27
- 613 Hillsboro Rd Unit D23
- 613 Hillsboro Rd Unit A18
- 625 Ploughmans Bend Dr
- 177 Lancaster Dr
- 902 Granville Rd Unit 902
- 703 Granville Rd Unit 703
- 604 Granville Rd Unit 604
- 217 Matthew Place
- 234 Myles Manor Ct
- 909 Hillsboro Rd
- 6033 Vesper Way
- 1015 Del Rio Ct
- 234 4th Ave N
- 119 Winslow Rd
- 151 Franklin Rd
- 210 3rd Ave N
- 1131 Wedgewood Dr
