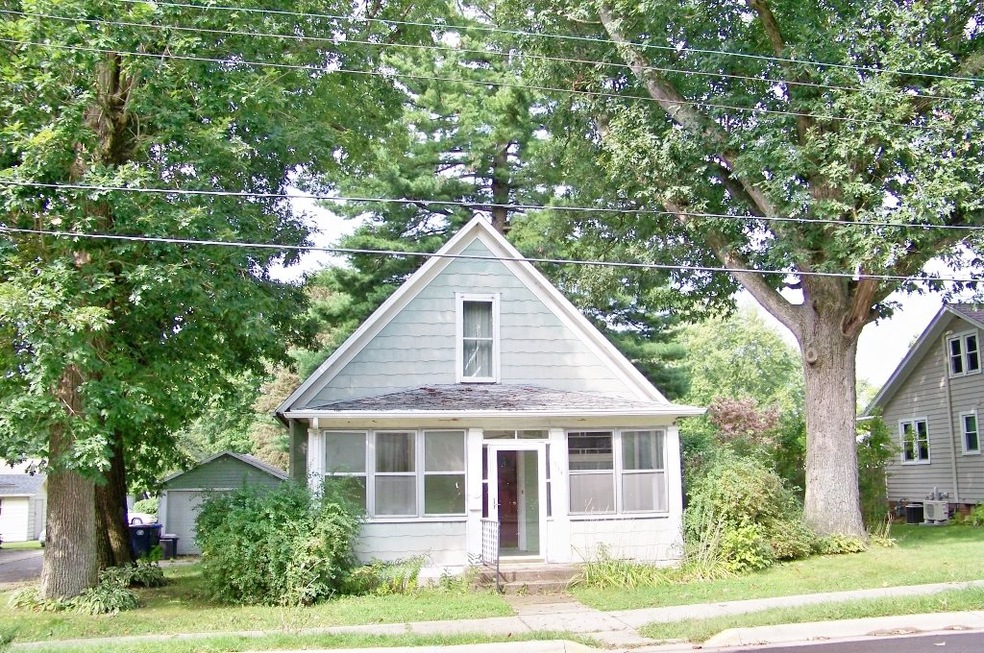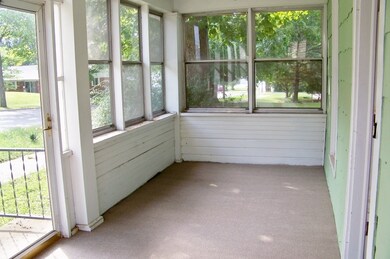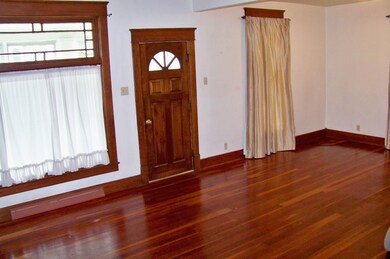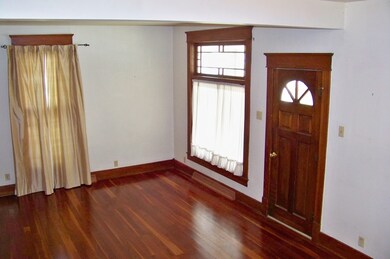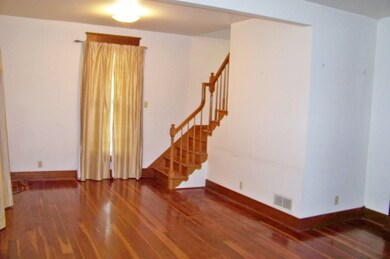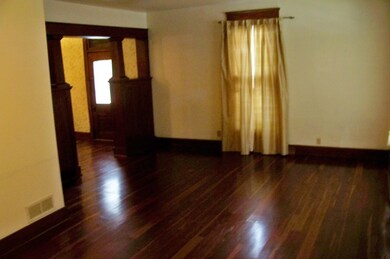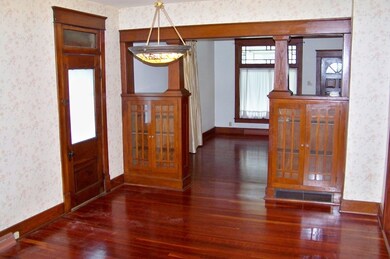
534 S Harding St Warsaw, IN 46580
Highlights
- Wood Flooring
- Corner Lot
- 1 Car Detached Garage
- Edgewood Middle School Rated A
- Formal Dining Room
- Utility Sink
About This Home
As of August 2022Beautiful older home - great location near schools - waiting for your TLC. Gorgeous hardwood floors and original woodwork on main level. Lots of cupboard space in kitchen. One bedroom on main level with two more upstairs. New carpet on enclosed front porch and both bedrooms upstairs. Property sold As Is.
Home Details
Home Type
- Single Family
Est. Annual Taxes
- $678
Year Built
- Built in 1900
Lot Details
- 8,712 Sq Ft Lot
- Lot Dimensions are 66 x 132
- Corner Lot
Parking
- 1 Car Detached Garage
- Garage Door Opener
- Off-Street Parking
Home Design
- Shingle Roof
- Cement Board or Planked
Interior Spaces
- 1.5-Story Property
- Woodwork
- Ceiling height of 9 feet or more
- Ceiling Fan
- Formal Dining Room
- Basement
- Basement Cellar
- Storage In Attic
Kitchen
- Laminate Countertops
- Utility Sink
Flooring
- Wood
- Carpet
- Vinyl
Bedrooms and Bathrooms
- 3 Bedrooms
- 1 Full Bathroom
- Bathtub with Shower
Laundry
- Laundry on main level
- Washer and Gas Dryer Hookup
Home Security
- Storm Windows
- Fire and Smoke Detector
Schools
- Washington Elementary School
- Edgewood Middle School
- Warsaw High School
Utilities
- Forced Air Heating System
- Heating System Uses Gas
- Cable TV Available
Additional Features
- Enclosed patio or porch
- Suburban Location
Listing and Financial Details
- Assessor Parcel Number 43-11-18-100-003.000-032
Ownership History
Purchase Details
Home Financials for this Owner
Home Financials are based on the most recent Mortgage that was taken out on this home.Purchase Details
Home Financials for this Owner
Home Financials are based on the most recent Mortgage that was taken out on this home.Similar Home in Warsaw, IN
Home Values in the Area
Average Home Value in this Area
Purchase History
| Date | Type | Sale Price | Title Company |
|---|---|---|---|
| Warranty Deed | -- | Hardig Edward W | |
| Warranty Deed | -- | None Available |
Mortgage History
| Date | Status | Loan Amount | Loan Type |
|---|---|---|---|
| Open | $164,350 | New Conventional | |
| Previous Owner | $69,600 | New Conventional |
Property History
| Date | Event | Price | Change | Sq Ft Price |
|---|---|---|---|---|
| 08/11/2022 08/11/22 | Sold | $173,000 | +2.4% | $123 / Sq Ft |
| 08/01/2022 08/01/22 | Pending | -- | -- | -- |
| 07/11/2022 07/11/22 | For Sale | $169,000 | +94.3% | $120 / Sq Ft |
| 10/16/2019 10/16/19 | Sold | $87,000 | 0.0% | $47 / Sq Ft |
| 09/09/2019 09/09/19 | For Sale | $87,000 | -- | $47 / Sq Ft |
Tax History Compared to Growth
Tax History
| Year | Tax Paid | Tax Assessment Tax Assessment Total Assessment is a certain percentage of the fair market value that is determined by local assessors to be the total taxable value of land and additions on the property. | Land | Improvement |
|---|---|---|---|---|
| 2024 | $1,942 | $188,400 | $20,300 | $168,100 |
| 2023 | $1,812 | $175,300 | $20,300 | $155,000 |
| 2022 | $986 | $107,200 | $17,000 | $90,200 |
| 2021 | $1,900 | $90,900 | $15,700 | $75,200 |
| 2020 | $1,828 | $87,400 | $12,000 | $75,400 |
| 2019 | $1,475 | $70,400 | $12,000 | $58,400 |
| 2018 | $451 | $67,500 | $12,000 | $55,500 |
| 2017 | $425 | $65,300 | $12,000 | $53,300 |
| 2016 | $407 | $60,800 | $9,400 | $51,400 |
| 2014 | $363 | $57,300 | $9,400 | $47,900 |
| 2013 | $363 | $58,300 | $9,400 | $48,900 |
Agents Affiliated with this Home
-
James Bausch

Seller's Agent in 2022
James Bausch
RE/MAX
(574) 551-6051
341 Total Sales
-
Julie Hall

Buyer's Agent in 2022
Julie Hall
Patton Hall Real Estate
(574) 268-7645
990 Total Sales
-
Kathy Hamman

Seller's Agent in 2019
Kathy Hamman
RE/MAX
(574) 551-9492
109 Total Sales
Map
Source: Indiana Regional MLS
MLS Number: 201939919
APN: 43-11-18-100-003.000-032
- 425 S Harding St
- 523 S Union St
- 661 W Jefferson St
- 610 S Washington St
- 580 W Main St
- 590 W Main St
- 110 Boydston St
- 302 E Winona Ave
- 311 N Washington St
- 415 N Washington St
- 516 W Pike St
- 1203 Fisher Ave
- 501 E Center St
- 618 N Lake St
- 1155 Edgewood Dr
- 1321 Gable Dr
- 1201 Edgewood Dr
- 708 E Center St
- 725 E Fort Wayne St
- 1453 Brookview Ave
