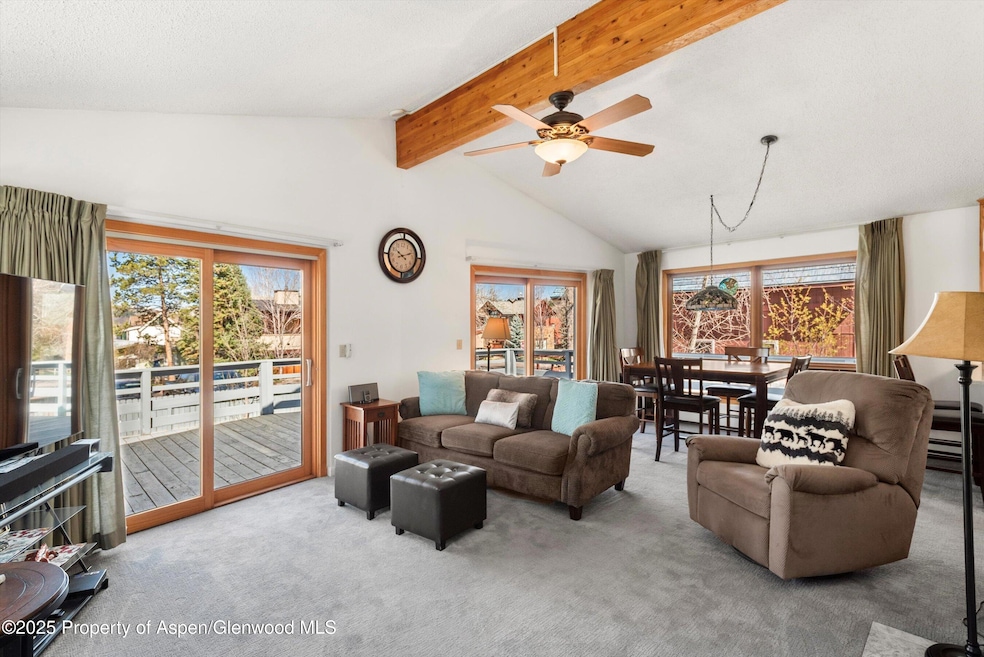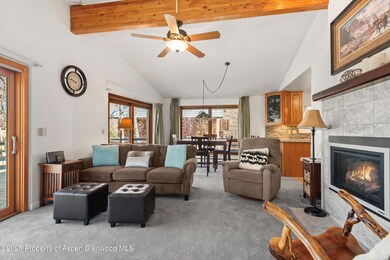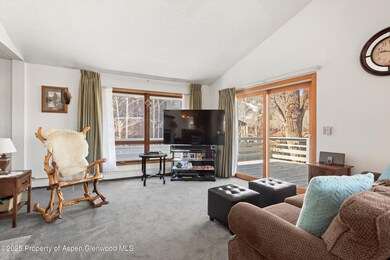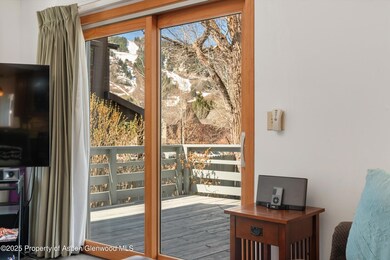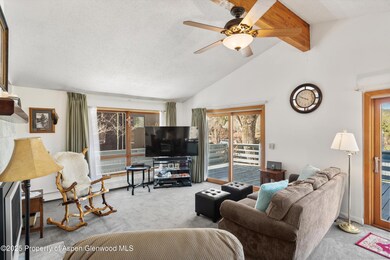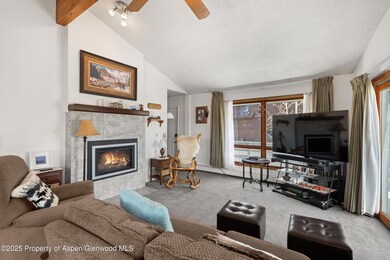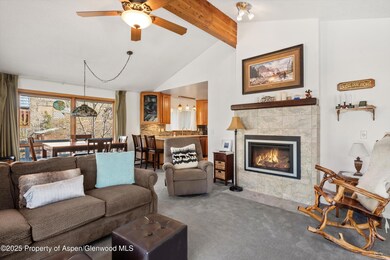Estimated payment $25,132/month
Highlights
- Maid or Guest Quarters
- Main Floor Primary Bedroom
- Interior Lot
- Aspen Middle School Rated A-
- 2 Fireplaces
- 3-minute walk to Oklahoma Flats Trail
About This Home
Combined with 536 Spruce Street (Unit 2 / MLS #188020) this is an outstanding and rare opportunity to own two great units totaling over 4,300 square feet/7 bedrooms. These units are sunny, bright and beautifully maintained, offering views of Aspen Mountain, Buttermilk and beyond. Public transportation (Hunter Creek bus) and school buses are a 2-minute walk, downtown Aspen is a 10-12 minute walk, and Smuggler Mtn/Hunter Creek hiking trails are both about 3-5 minutes away.
The property is fully fenced and has a beautiful yard and outdoor living spaces.
NOTE: Owner desires simultaneous closings if units are sold separately. Each unit is separately deeded, and the allocated prices are $4.45M (Unit 1) and $3.88M (Unit 2) respectively.
Listing Agent
Aspen Snowmass Sotheby's International Realty - Hyman Mall Brokerage Phone: (970) 925-6060 License #ER.000326621 Listed on: 05/03/2025
Co-Listing Agent
Aspen Snowmass Sotheby's International Realty - Hyman Mall Brokerage Phone: (970) 925-6060 License #FA.100078942
Property Details
Home Type
- Multi-Family
Est. Annual Taxes
- $5,813
Year Built
- Built in 1977
Lot Details
- 7,500 Sq Ft Lot
- West Facing Home
- Fenced
- Interior Lot
- Gentle Sloping Lot
- Landscaped with Trees
- Property is in excellent condition
Home Design
- Duplex
- Frame Construction
- Composition Roof
- Composition Shingle Roof
- Wood Siding
Interior Spaces
- 2,628 Sq Ft Home
- 2-Story Property
- Ceiling Fan
- 2 Fireplaces
- Wood Burning Fireplace
- Gas Fireplace
- Window Treatments
- Walk-Out Basement
- Property Views
Kitchen
- Range<<rangeHoodToken>>
- Dishwasher
Bedrooms and Bathrooms
- 4 Bedrooms
- Primary Bedroom on Main
- Maid or Guest Quarters
Laundry
- Laundry Room
- Dryer
- Washer
Utilities
- No Cooling
- Baseboard Heating
- Hot Water Heating System
- Water Rights Not Included
- Cable TV Available
Additional Features
- Patio
- Mineral Rights Excluded
Community Details
- Property has a Home Owners Association
- Association fees include sewer
- Williams Subdivision
Listing and Financial Details
- Assessor Parcel Number 273707419001
Map
Home Values in the Area
Average Home Value in this Area
Property History
| Date | Event | Price | Change | Sq Ft Price |
|---|---|---|---|---|
| 07/14/2025 07/14/25 | Price Changed | $4,450,000 | -47.3% | $1,693 / Sq Ft |
| 07/14/2025 07/14/25 | For Sale | $8,440,000 | +79.6% | $1,959 / Sq Ft |
| 05/03/2025 05/03/25 | For Sale | $4,700,000 | -- | $1,788 / Sq Ft |
Source: Aspen Glenwood MLS
MLS Number: 188022
- 536 Spruce St
- 566 Race St
- 927 Vine St Unit 927
- 140 Maple Ln Unit 140
- 117 Neale Ave
- 515 Park Cir
- 155 Lone Pine Rd Unit 12
- 155 Lone Pine Rd Unit 2
- 501 Rio Grande Place Unit 204
- 979 Queen St
- 709 N Spruce
- 412 N Mill St Unit B9
- 1024 E Hopkins Ave Unit 16
- 990 E Hopkins Ave Unit 8
- 0 Pitkin County Tdr Unit 185846
- 800 E Hopkins Ave Unit A1
- 800 E Hopkins Ave Unit A3
- 322 Park Ave Unit 2
- 915 E Hopkins Ave Unit 4
- 326 Midland Ave Unit 302
- 566 Race St
- 537 Race St Unit L
- 1326 Vine St Unit 1326
- 735 E Francis St
- 1316 Vine St Unit 1316
- 1328 Vine St Unit 1328
- 701 Gibson Ave Unit 2
- 730 Bay St
- 412 Vine St Unit 412
- 717 W Francis St Unit A
- 395 Silverlode Dr
- 335 Vine St Unit 335
- 705 Spruce St
- 165 Miners Trail Rd
- 387 Silverlode Dr
- 936 King St
- 155 Lone Pine Rd Unit 9
- 155 Lone Pine Rd Unit 8
- 155 Lone Pine Rd Unit 5
- 155 Lone Pine Rd Unit C2
