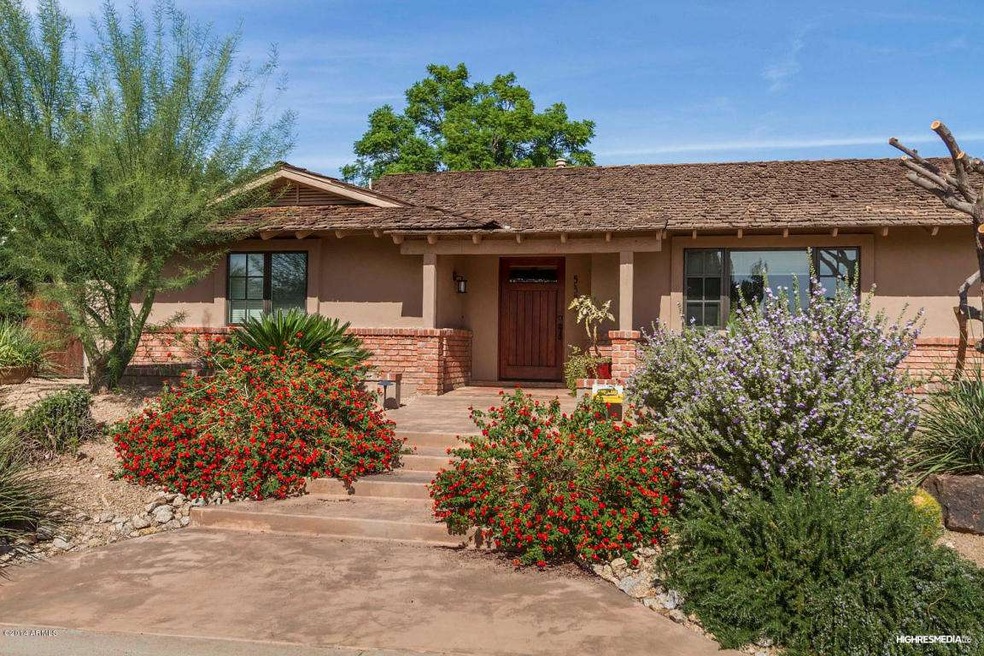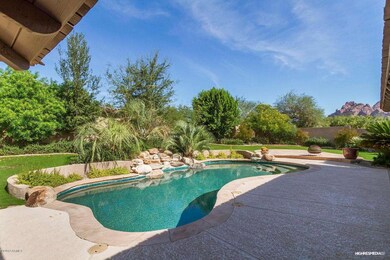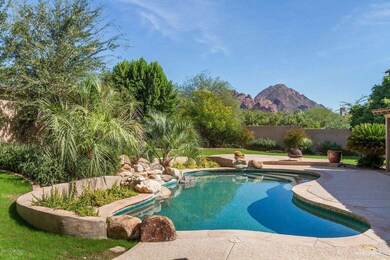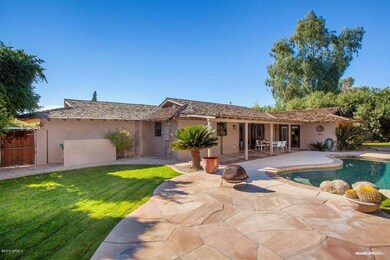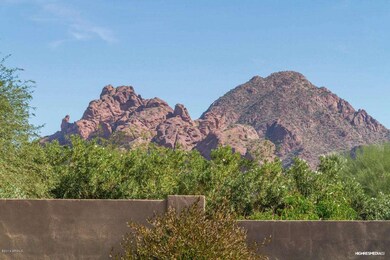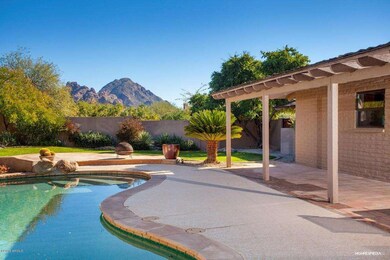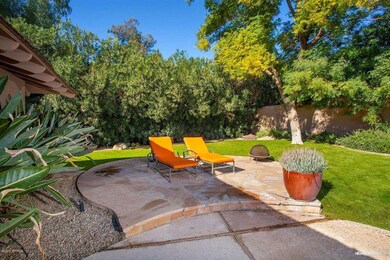
5342 N 37th Place Paradise Valley, AZ 85253
Paradise Valley NeighborhoodEstimated Value: $1,200,000 - $2,592,000
Highlights
- Play Pool
- 0.33 Acre Lot
- Granite Countertops
- Phoenix Coding Academy Rated A
- Mountain View
- No HOA
About This Home
As of July 2015Paradise Valley anomaly!! A reasonably sized home on a 1/3 acre lot - and under $1 million but not a tear down!! Right across from Phoenix Country Day School (but not on Stanford). This home has been significantly remodeled, including kitchen and baths, electrical, plumbing, air conditioning, and the landscaping is superb. Backyard pool and covered patio with dramatic views to Praying Monk on Camelback Mountain. This home's two car garage is located on the side, out of the way of a beautiful front elevation.
Last Agent to Sell the Property
Keller Williams Realty Sonoran Living License #BR545652000 Listed on: 11/04/2014

Home Details
Home Type
- Single Family
Est. Annual Taxes
- $5,019
Year Built
- Built in 1966
Lot Details
- 0.33 Acre Lot
- Desert faces the front of the property
- Cul-De-Sac
- Block Wall Fence
- Front and Back Yard Sprinklers
- Sprinklers on Timer
- Grass Covered Lot
Parking
- 2 Car Direct Access Garage
- 4 Open Parking Spaces
- Side or Rear Entrance to Parking
- Garage Door Opener
Home Design
- Brick Exterior Construction
- Shake Roof
- Block Exterior
- Stucco
Interior Spaces
- 2,323 Sq Ft Home
- 1-Story Property
- Double Pane Windows
- Mountain Views
Kitchen
- Gas Cooktop
- Dishwasher
- Granite Countertops
Flooring
- Concrete
- Tile
Bedrooms and Bathrooms
- 3 Bedrooms
- Remodeled Bathroom
- Primary Bathroom is a Full Bathroom
- 2 Bathrooms
- Bathtub With Separate Shower Stall
Laundry
- Laundry in unit
- Dryer
- Washer
Outdoor Features
- Play Pool
- Covered patio or porch
Schools
- Creighton Elementary School
- Camelback High School
Utilities
- Refrigerated Cooling System
- Heating System Uses Natural Gas
- Water Filtration System
- Septic Tank
- Cable TV Available
Community Details
- No Home Owners Association
- White Estates Subdivision
Listing and Financial Details
- Tax Lot 15
- Assessor Parcel Number 170-10-051
Ownership History
Purchase Details
Home Financials for this Owner
Home Financials are based on the most recent Mortgage that was taken out on this home.Purchase Details
Home Financials for this Owner
Home Financials are based on the most recent Mortgage that was taken out on this home.Purchase Details
Purchase Details
Home Financials for this Owner
Home Financials are based on the most recent Mortgage that was taken out on this home.Purchase Details
Home Financials for this Owner
Home Financials are based on the most recent Mortgage that was taken out on this home.Purchase Details
Home Financials for this Owner
Home Financials are based on the most recent Mortgage that was taken out on this home.Purchase Details
Home Financials for this Owner
Home Financials are based on the most recent Mortgage that was taken out on this home.Purchase Details
Home Financials for this Owner
Home Financials are based on the most recent Mortgage that was taken out on this home.Purchase Details
Purchase Details
Home Financials for this Owner
Home Financials are based on the most recent Mortgage that was taken out on this home.Purchase Details
Home Financials for this Owner
Home Financials are based on the most recent Mortgage that was taken out on this home.Purchase Details
Similar Homes in the area
Home Values in the Area
Average Home Value in this Area
Purchase History
| Date | Buyer | Sale Price | Title Company |
|---|---|---|---|
| Hiller Family Trust | -- | None Available | |
| Hiller Neil H | $765,000 | Greystone Title Agency Llc | |
| Kho Rosanne M | -- | None Available | |
| Chan Rodrigo C | $1,089,000 | Tsa Title Agency | |
| Mccormack Michael P | -- | Stewart Title & Trust Of Pho | |
| Mccormack Michael P | -- | Grand Canyon Title Agency In | |
| Mccormack Michael P | $525,000 | Grand Canyon Title Agency In | |
| Delaney Sean R | -- | Fidelity National Title | |
| Delaney Sean R | -- | -- | |
| Delaney Sean R | $315,000 | Fidelity Title | |
| Garcia David John | $245,500 | Security Title Agency | |
| Stephens Stroinski Mary Jo | $195,000 | Transamerica Title Ins Co |
Mortgage History
| Date | Status | Borrower | Loan Amount |
|---|---|---|---|
| Open | Hiller Neil H | $612,000 | |
| Previous Owner | Chan Rodrigo C | $871,200 | |
| Previous Owner | Mccormack Michael P | $100,000 | |
| Previous Owner | Mccormack Michael P | $600,000 | |
| Previous Owner | Mccormack Michael P | $197,900 | |
| Previous Owner | Mccormack Michael P | $105,000 | |
| Previous Owner | Mccormack Michael P | $420,000 | |
| Previous Owner | Mccormack Michael P | $420,000 | |
| Previous Owner | Delaney Sean R | $477,000 | |
| Previous Owner | Delaney Sean R | $364,500 | |
| Previous Owner | Delaney Sean R | $299,250 | |
| Previous Owner | Garcia David John | $190,500 |
Property History
| Date | Event | Price | Change | Sq Ft Price |
|---|---|---|---|---|
| 07/17/2015 07/17/15 | Sold | $765,000 | -3.8% | $329 / Sq Ft |
| 04/14/2015 04/14/15 | Price Changed | $795,000 | -3.6% | $342 / Sq Ft |
| 02/06/2015 02/06/15 | Price Changed | $825,000 | -2.9% | $355 / Sq Ft |
| 11/03/2014 11/03/14 | For Sale | $850,000 | -- | $366 / Sq Ft |
Tax History Compared to Growth
Tax History
| Year | Tax Paid | Tax Assessment Tax Assessment Total Assessment is a certain percentage of the fair market value that is determined by local assessors to be the total taxable value of land and additions on the property. | Land | Improvement |
|---|---|---|---|---|
| 2025 | $7,335 | $72,003 | -- | -- |
| 2024 | $7,282 | $68,575 | -- | -- |
| 2023 | $7,282 | $91,330 | $18,260 | $73,070 |
| 2022 | $6,975 | $65,600 | $13,120 | $52,480 |
| 2021 | $7,251 | $60,880 | $12,170 | $48,710 |
| 2020 | $7,083 | $67,960 | $13,590 | $54,370 |
| 2019 | $7,078 | $53,730 | $10,740 | $42,990 |
| 2018 | $7,149 | $53,200 | $10,640 | $42,560 |
| 2017 | $6,850 | $50,050 | $10,010 | $40,040 |
| 2016 | $7,323 | $55,660 | $11,130 | $44,530 |
| 2015 | $6,921 | $55,660 | $11,130 | $44,530 |
Agents Affiliated with this Home
-
Greg Kilroy

Seller's Agent in 2015
Greg Kilroy
Keller Williams Realty Sonoran Living
(480) 235-4312
15 in this area
115 Total Sales
-
Ellen Fankhanel

Seller Co-Listing Agent in 2015
Ellen Fankhanel
Keller Williams Realty Sonoran Living
(480) 206-5127
6 in this area
44 Total Sales
-
Susan Shapiro

Buyer's Agent in 2015
Susan Shapiro
Russ Lyon Sotheby's International Realty
(602) 809-9242
9 in this area
61 Total Sales
Map
Source: Arizona Regional Multiple Listing Service (ARMLS)
MLS Number: 5195121
APN: 170-10-051
- 5555 N Camino Del Contento
- 5311 N Palo Cristi Rd
- 4022 E Stanford Dr
- 3901 E San Miguel Ave
- 3921 E San Miguel Ave
- 5404 N 41st St
- 3812 E Camelback Rd
- 3702 E Camelback Rd
- 5112 N 35th St
- 3933 E Rancho Dr
- 4833 N 38th St
- 5112 N 41st St
- 3406 E Pyrenees Pass
- 3825 E Camelback Rd Unit 152
- 3825 E Camelback Rd Unit 290
- 3825 E Camelback Rd Unit 117
- 3825 E Camelback Rd Unit 234
- 3825 E Camelback Rd Unit 292
- 3825 E Camelback Rd Unit 239
- 3627 E Bethany Home Rd
- 5342 N 37th Place
- 5350 N 37th Place
- 3707 E Stanford Dr
- 5325 N 37th Place
- 5324 N 37th Place
- 5311 N 37th Place
- 5311 N 37th Place
- 3683 E Stanford Dr
- 3726 E Stanford Dr Unit 1
- 3726 E Stanford Dr
- 5310 N 37th Place
- 3662 E Denton Ln
- 3653 E Stanford Dr
- 3653 E Stanford Dr
- 5525 N Camino Del Contento
- 3648 E Denton Ln Unit 6
- 3648 E Denton Ln
- 5250 N 37th Place
- 3651 E Denton Ln Unit 8
- 3651 E Denton Ln
