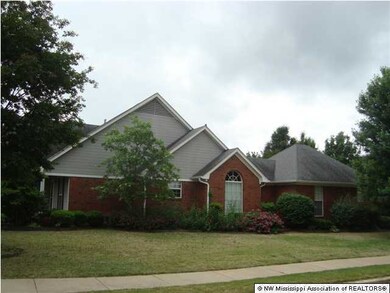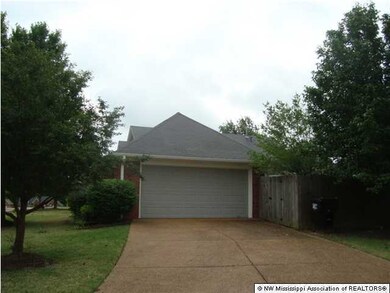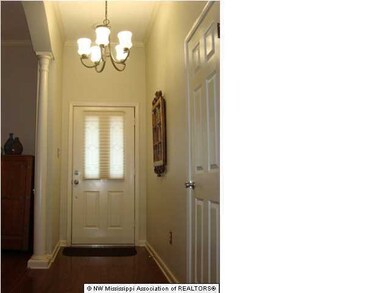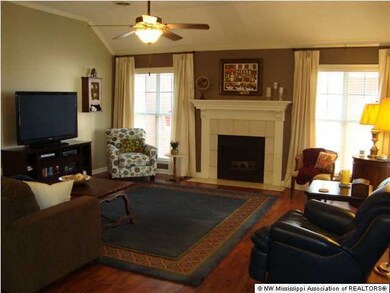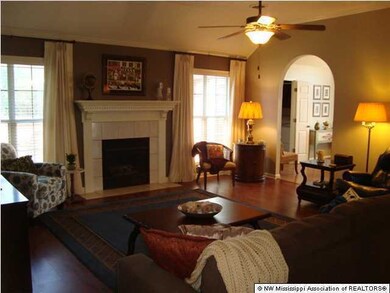
5343 Bradley Ridge Cove Memphis, TN 38125
Southern Shelby County NeighborhoodEstimated Value: $262,000 - $284,000
Highlights
- Cathedral Ceiling
- Corner Lot
- Stainless Steel Appliances
- Hydromassage or Jetted Bathtub
- Breakfast Room
- Porch
About This Home
As of February 2013BRAND NEW STAINLESS STEEL APPLIANCES!! SPACIOUS 3BRM 2BATH HOME WITH EAT-IN KITCHEN, FORMAL DINING, GREATROOM, DOUBLE GARAGE & FENCED BACKYARD WITH WATER FEATURE! OFFERS LAMINATE WOOD & TILE FLOORS THROUGHOUT, SEPARATE LAUNDRY ROOM, SALON MASTER BATH, VAULTED CEILINGS, ARCHED DOORWAYS & CROWN MOLDING! FENCED BACKYARD OFFERS A EXTRA LARGE PATIO, STONE WATER FEATURE & EVEN THE HOT TUB STAYS! EAT-IN KITCHEN FEATURES A ELECTRIC SELF CLEANING RANGE, BUILT-IN MICROWAVE, DISHWASHER, DISPOSAL, NEW OIL RUBBED BRONZE CABINET HANDLES AND SPACIOUS EAT-IN AREA. OFF THE KITCHEN IS THE FORMAL DINING ROOM WHICH OFFERS TRAYED CEILINGS & ELEGANT COLUMNS. THE GREATROOM BOASTS A VENTED GAS FIREPLACE AND VAULTED CEILINGS. WALK-IN CLOSETS WITH WOOD SHELVING IN ALL BEDROOMS. MASTER BEDROOM PRESENTS A SALON MASTE R BATH WITH DOUBLE SINKS, SEPARATE SHOWER & CORNER JACUZZI TUB. THIS IS A GREAT HOUSE! WELL-MAINTAINED AND MOVE-IN READY. CHECK OUT THE VISUAL TOUR TODAY.
Last Agent to Sell the Property
Mike Anderson
Keller Williams Listed on: 12/04/2012
Last Buyer's Agent
FRANCES ANDERSON
CRYE-LEIKE BARTLETT
Home Details
Home Type
- Single Family
Est. Annual Taxes
- $1,868
Year Built
- Built in 1998
Lot Details
- 0.3 Acre Lot
- Property is Fully Fenced
- Privacy Fence
- Wood Fence
- Landscaped
- Corner Lot
- Irregular Lot
Parking
- 2 Car Attached Garage
- Parking Pad
- Rear-Facing Garage
- Garage Door Opener
Home Design
- Slab Foundation
- Asphalt Shingled Roof
Interior Spaces
- 2,015 Sq Ft Home
- 1-Story Property
- Cathedral Ceiling
- Ceiling Fan
- Gas Log Fireplace
- Great Room with Fireplace
- Breakfast Room
- Pull Down Stairs to Attic
- Fire and Smoke Detector
Kitchen
- Eat-In Kitchen
- Electric Oven
- Electric Range
- Microwave
- Dishwasher
- Stainless Steel Appliances
- Disposal
Flooring
- Laminate
- Tile
Bedrooms and Bathrooms
- 3 Bedrooms
- 2 Full Bathrooms
- Double Vanity
- Hydromassage or Jetted Bathtub
- Bathtub Includes Tile Surround
- Separate Shower
Outdoor Features
- Patio
- Rain Gutters
- Porch
Schools
- Shelby County Elementary And Middle School
- Shelby County High School
Utilities
- Central Heating and Cooling System
- Heating System Uses Natural Gas
- Natural Gas Connected
- Cable TV Available
Community Details
- Ashley Ridge Subdivision
Ownership History
Purchase Details
Home Financials for this Owner
Home Financials are based on the most recent Mortgage that was taken out on this home.Purchase Details
Home Financials for this Owner
Home Financials are based on the most recent Mortgage that was taken out on this home.Similar Homes in Memphis, TN
Home Values in the Area
Average Home Value in this Area
Purchase History
| Date | Buyer | Sale Price | Title Company |
|---|---|---|---|
| Jackson Christia Nicole | $136,900 | None Available | |
| Linton Carla | $151,500 | -- |
Mortgage History
| Date | Status | Borrower | Loan Amount |
|---|---|---|---|
| Open | Jackson Christia Nicole | $26,181 | |
| Closed | Jackson Christia Nicole | $26,181 | |
| Closed | Jackson Christina N | $15,000 | |
| Open | Jackson Christia Nicole | $118,200 | |
| Previous Owner | Linton Carla | $120,275 | |
| Previous Owner | Linton Carla R | $127,640 | |
| Previous Owner | Linton Carla | $50,000 | |
| Previous Owner | Linton Carla | $111,500 |
Property History
| Date | Event | Price | Change | Sq Ft Price |
|---|---|---|---|---|
| 02/15/2013 02/15/13 | Sold | $136,900 | -2.1% | $68 / Sq Ft |
| 01/08/2013 01/08/13 | Pending | -- | -- | -- |
| 12/12/2012 12/12/12 | For Sale | $139,900 | -- | $69 / Sq Ft |
Tax History Compared to Growth
Tax History
| Year | Tax Paid | Tax Assessment Tax Assessment Total Assessment is a certain percentage of the fair market value that is determined by local assessors to be the total taxable value of land and additions on the property. | Land | Improvement |
|---|---|---|---|---|
| 2025 | $1,868 | $72,775 | $13,325 | $59,450 |
| 2024 | $1,868 | $55,100 | $6,950 | $48,150 |
| 2023 | $1,868 | $55,100 | $6,950 | $48,150 |
| 2022 | $1,868 | $55,100 | $6,950 | $48,150 |
| 2021 | $1,901 | $55,100 | $6,950 | $48,150 |
| 2020 | $1,524 | $37,625 | $6,950 | $30,675 |
| 2019 | $1,524 | $37,625 | $6,950 | $30,675 |
| 2018 | $1,524 | $37,625 | $6,950 | $30,675 |
| 2017 | $1,546 | $37,625 | $6,950 | $30,675 |
| 2016 | $1,486 | $34,000 | $0 | $0 |
| 2014 | $1,486 | $34,000 | $0 | $0 |
Agents Affiliated with this Home
-
M
Seller's Agent in 2013
Mike Anderson
Keller Williams
-
F
Buyer's Agent in 2013
FRANCES ANDERSON
CRYE-LEIKE BARTLETT
Map
Source: MLS United
MLS Number: 2281326
APN: D0-255G-E0-0057
- 5324 Annandale Dr Unit 5324 Annandale Dr TN
- 5265 Annandale Dr
- 5427 Riverstone Dr
- 7317 Patsy Cir N
- 7350 Hunter Ridge
- 5462 Stone Arch Cove
- 5474 Stone Arch Place
- 5450 Stone Arch Place
- 5456 Stone Arch Place
- 5401 Meadowbriar Trail
- 5466 Glennstone Cove S
- 5458 Glenstone Cove
- 7602 Bridalbrook Ln
- 5178 Autumn Morning Cove
- 5627 Millers Cove
- 5100 Sunny Autumn Ln
- 7478 Morgan House Dr
- 7352 Red River Cove
- 7206 State Line Rd
- 9416 Geneva Loop E
- 5343 Bradley Ridge Cove
- 5351 Bradley Ridge Cove
- 5350 Philgrove Way
- 5329 Bradley Ridge Ln
- 5331 Philgrove Way
- 5357 Bradley Ridge Cove
- 7387 Highland Oaks Dr
- 5360 Philgrove Way
- 5350 Bradley Ridge Cove
- 5330 Bradley Ridge Ln
- 5321 Bradley Ridge Ln
- 5356 Bradley Ridge Cove
- 5365 Bradley Ridge Cove
- 5343 Philgrove Way
- 7327 Will Cove
- 5335 Philgrove Way
- 5353 Philgrove Way
- 5370 Philgrove Way
- 5322 Bradley Ridge Ln
- 5364 Bradley Ridge Cove

