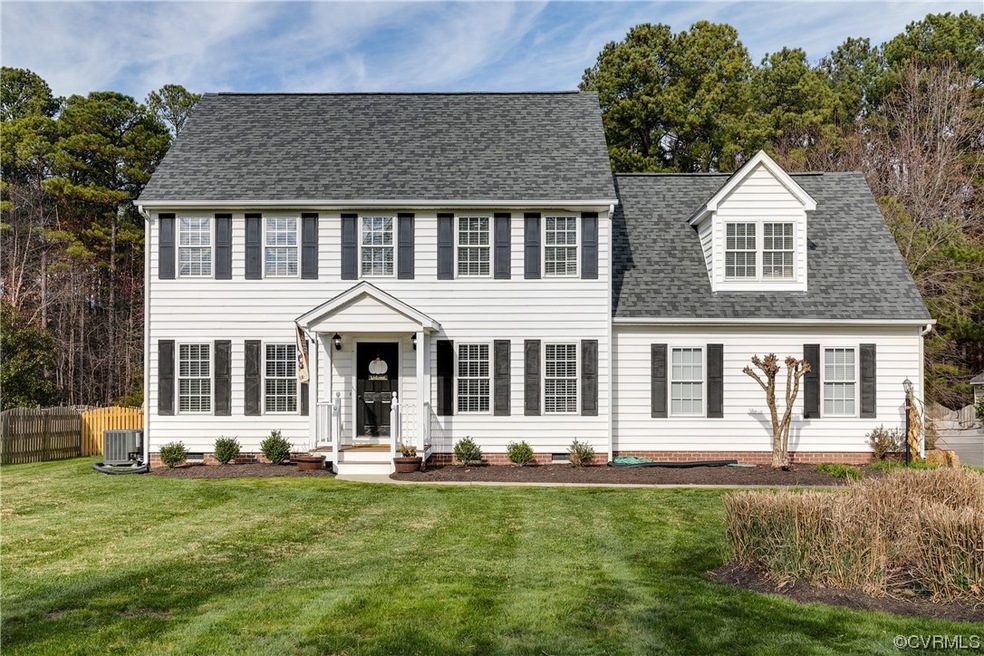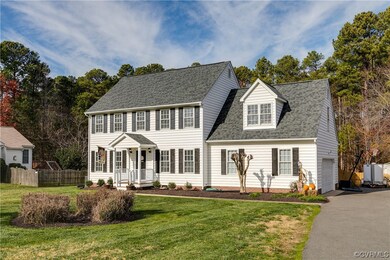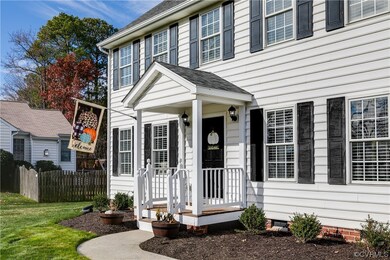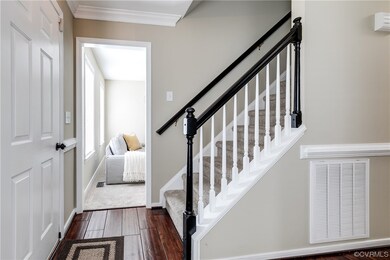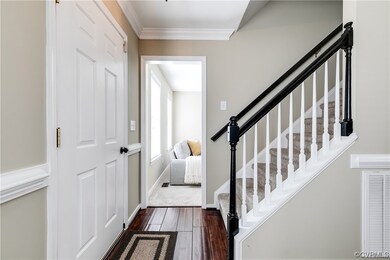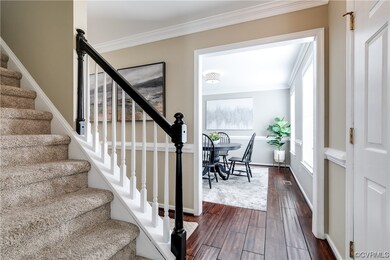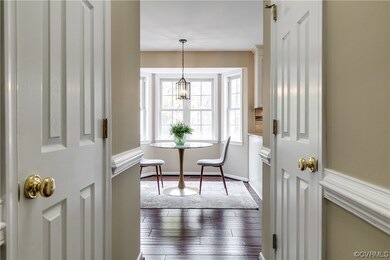
5344 Springfield Rd Glen Allen, VA 23060
Echo Lake NeighborhoodEstimated Value: $535,000 - $557,000
Highlights
- 0.79 Acre Lot
- Colonial Architecture
- Wood Flooring
- Glen Allen High School Rated A
- Deck
- Hydromassage or Jetted Bathtub
About This Home
As of March 2024Welcome to 5344 Springfield Road, featuring a gorgeous colonial-style home that has been previously remodeled and is situated on over an ¾ acre lot. As you enter the home, you're immediately met with impressive detail and quality finishes. Your eyes are drawn to beautiful hand-scraped oak hardwood floors, which lead you to the thoughtfully designed kitchen. Adorned with cream-colored, special-order cabinets, the kitchen boasts granite countertops, a tile backsplash, and stainless appliances, including a wine cooler. The family room has plush carpet with a gas fireplace. The 2nd-floor primary has a full bathroom with a double vanity, jetted tub, and walk-in shower. Upstairs there are 3 additional bedrooms and a full bathroom with tile flooring. Be sure to check out the huge walk-up attic with tons of flooring and shelves for storage. Outside, you can enjoy the well-manicured lawn, large custom-made paver patio with gas firepit and seating wall, gas connection for natural gas grilling, large shed, and very large private fenced rear yard. Enjoy all of this plus a paved driveway, and 2-car garage. With the woods in the back, you will find a rare abundance of privacy in this unique west-end property. This one-owner home has been well cared for, and meticulously updated and maintained. All of this is located only moments from Innsbrook and Short Pump! Make this one-of-a-kind property your home!
Last Agent to Sell the Property
The Hogan Group Real Estate License #0225093823 Listed on: 02/23/2024

Home Details
Home Type
- Single Family
Est. Annual Taxes
- $3,561
Year Built
- Built in 2000
Lot Details
- 0.79 Acre Lot
- Back Yard Fenced
Parking
- 2 Car Attached Garage
- Dry Walled Garage
- Garage Door Opener
Home Design
- Colonial Architecture
- Frame Construction
- Vinyl Siding
Interior Spaces
- 2,074 Sq Ft Home
- 2-Story Property
- Ceiling Fan
- Recessed Lighting
- Gas Fireplace
- Thermal Windows
- Window Treatments
- Sliding Doors
- Separate Formal Living Room
- Dining Area
- Crawl Space
- Attic Fan
- Fire and Smoke Detector
- Dryer Hookup
Kitchen
- Oven
- Stove
- Microwave
- Wine Cooler
- Granite Countertops
- Disposal
Flooring
- Wood
- Carpet
- Ceramic Tile
Bedrooms and Bathrooms
- 4 Bedrooms
- En-Suite Primary Bedroom
- Walk-In Closet
- Double Vanity
- Hydromassage or Jetted Bathtub
Outdoor Features
- Deck
- Patio
- Shed
- Rear Porch
Schools
- Echo Lake Elementary School
- Holman Middle School
- Glen Allen High School
Utilities
- Zoned Heating and Cooling
- Heating System Uses Natural Gas
- Gas Water Heater
Community Details
- Summerberry Subdivision
Listing and Financial Details
- Assessor Parcel Number 756-770-6339
Ownership History
Purchase Details
Home Financials for this Owner
Home Financials are based on the most recent Mortgage that was taken out on this home.Purchase Details
Home Financials for this Owner
Home Financials are based on the most recent Mortgage that was taken out on this home.Purchase Details
Purchase Details
Home Financials for this Owner
Home Financials are based on the most recent Mortgage that was taken out on this home.Purchase Details
Purchase Details
Home Financials for this Owner
Home Financials are based on the most recent Mortgage that was taken out on this home.Similar Homes in Glen Allen, VA
Home Values in the Area
Average Home Value in this Area
Purchase History
| Date | Buyer | Sale Price | Title Company |
|---|---|---|---|
| Davis Madison Katherine | $528,000 | Fidelity National Title | |
| Butler Gregory B | -- | None Available | |
| The Gregory B Butler And Shelby H Butler | -- | None Available | |
| Butler Gregory B | -- | None Available | |
| Butler Tr Gregory B | -- | -- | |
| Butler Gregory B | $175,500 | -- |
Mortgage History
| Date | Status | Borrower | Loan Amount |
|---|---|---|---|
| Open | Davis Madison Katherine | $475,200 | |
| Previous Owner | Butler Gregory B | $173,790 | |
| Previous Owner | Butler Gregory B | $232,000 | |
| Previous Owner | Butler Gregory B | $260,000 | |
| Previous Owner | Butler Gregory B | $166,600 |
Property History
| Date | Event | Price | Change | Sq Ft Price |
|---|---|---|---|---|
| 03/13/2024 03/13/24 | Sold | $528,000 | +5.6% | $255 / Sq Ft |
| 02/27/2024 02/27/24 | Pending | -- | -- | -- |
| 02/23/2024 02/23/24 | For Sale | $499,950 | -- | $241 / Sq Ft |
Tax History Compared to Growth
Tax History
| Year | Tax Paid | Tax Assessment Tax Assessment Total Assessment is a certain percentage of the fair market value that is determined by local assessors to be the total taxable value of land and additions on the property. | Land | Improvement |
|---|---|---|---|---|
| 2025 | $4,294 | $448,800 | $130,800 | $318,000 |
| 2024 | $4,294 | $418,900 | $119,900 | $299,000 |
| 2023 | $3,561 | $418,900 | $119,900 | $299,000 |
| 2022 | $2,993 | $352,100 | $92,700 | $259,400 |
| 2021 | $2,809 | $322,900 | $79,600 | $243,300 |
| 2020 | $2,809 | $322,900 | $79,600 | $243,300 |
| 2019 | $2,740 | $314,900 | $79,600 | $235,300 |
| 2018 | $2,733 | $314,100 | $76,300 | $237,800 |
| 2017 | $2,520 | $289,700 | $76,300 | $213,400 |
| 2016 | $2,439 | $280,300 | $73,000 | $207,300 |
| 2015 | $2,207 | $253,700 | $56,800 | $196,900 |
| 2014 | $2,207 | $253,700 | $56,800 | $196,900 |
Agents Affiliated with this Home
-
Mike Hogan

Seller's Agent in 2024
Mike Hogan
The Hogan Group Real Estate
(804) 655-0751
13 in this area
1,026 Total Sales
-
Jenny Brock

Buyer's Agent in 2024
Jenny Brock
Neumann & Dunn Real Estate
(804) 614-8421
5 in this area
134 Total Sales
Map
Source: Central Virginia Regional MLS
MLS Number: 2404449
APN: 756-770-6339
- 5636 Lake Sharon Dr
- 5616 Drayton Dr
- 5821 Dorton Ln
- 4805 Fort McHenry Pkwy
- 5120 Mantle Ct
- 5021 Chelsea Brook Ln
- 5200 Fairlake Ln
- 5006 Country Way Ct
- 5003 Meredith Woods Rd
- 8920 Castle Point Dr
- 4133 San Marco Dr Unit 4133
- 10609 Lumberjack Ct
- 4152 San Marco Dr
- 9522 Broad Meadows Rd
- 9109 Pond Mill Ct
- 4691 Four Seasons Terrace Unit C
- 521 Siena Ln
- 3133 Abruzzo Place
- 10779 Forest Hollow Ct
- 5027 Lewisetta Dr
- 5344 Springfield Rd
- 5348 Springfield Rd
- 5620 Warnerwood Ct
- 5352 Springfield Rd
- 5616 Warnerwood Ct
- 5345 Springfield Rd
- 5341 Springfield Rd
- 5612 Warnerwood Ct
- 5356 Springfield Rd
- 5208 Hart Mill Dr
- 5608 Warnerwood Ct
- 5204 Hart Mill Dr
- 5625 Olde Hartley Way
- 5213 Hart Mill Dr
- 5330 Springfield Rd
- 5360 Springfield Rd
- 5619 Olde Hartley Way
- 5209 Hart Mill Dr
- 5631 Olde Hartley Way
- 5200 Hart Mill Dr
