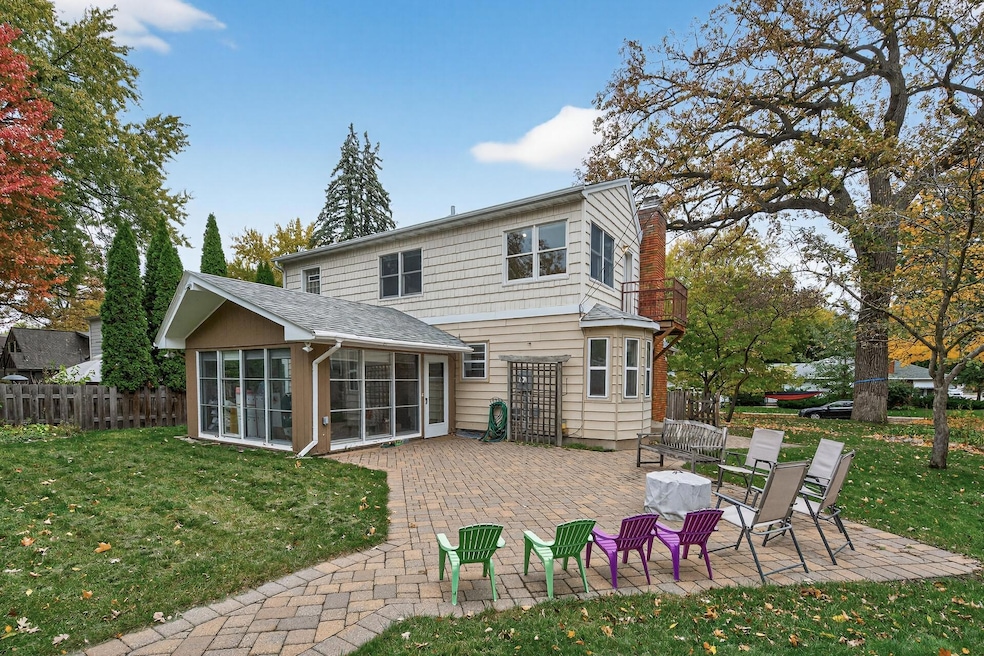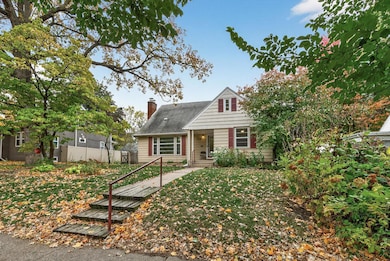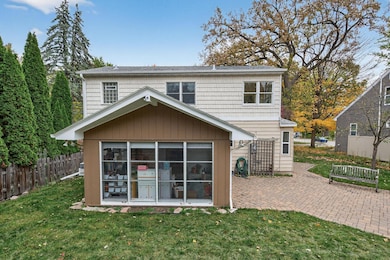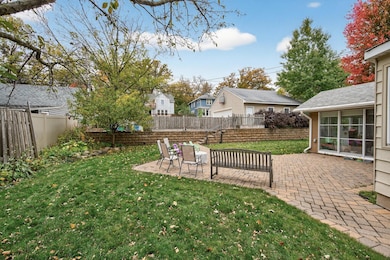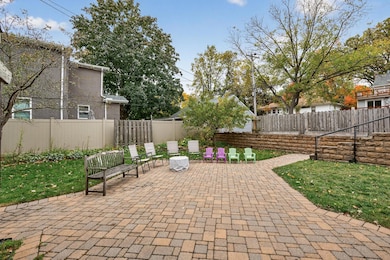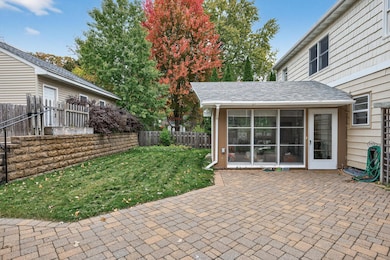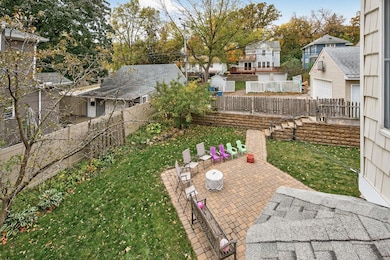5348 Newton Ave S Minneapolis, MN 55419
Lynnhurst NeighborhoodEstimated payment $4,273/month
Highlights
- 2 Fireplaces
- No HOA
- The kitchen features windows
- Armatage Elementary School Rated A-
- Stainless Steel Appliances
- Patio
About This Home
Welcome to 5348 Newton Avenue S — a beautifully updated 3-bedroom, 2-bath home offering over 2,300 square feet of comfort and character on a rare, almost double-wide lot in the heart of Southwest Minneapolis. Step into the bright four-season sunroom you never knew you needed—perfect for morning coffee, quiet reading, or lively entertaining—and enjoy effortless flow to a gorgeous backyard patio built for gatherings. The kitchen blends style and function with a breakfast bar peninsula and built-in bench on one side, and a spacious dining room on the other—ideal for both everyday living and special occasions.
Upstairs, the primary suite feels like a true retreat, complete with a cozy adjoining flex room—perfect for a home office, nursery, or workout space. A cedar-lined walk-in closet adds both charm and practicality (and just a hint of luxury). Downstairs, you’ll find a spacious family room ready for movie nights, game days, or guests, with plenty of room to easily add a fourth bedroom and third bath in the future.
Outside, the nearly double lot offers a rare sense of space and possibility in Southwest Minneapolis. There’s even an extra parking pad beside the driveway—ideal for a third stall or guest parking.
Just steps from Minnehaha Creek, Lake Harriet, and neighborhood favorites like Book Club, Colita, and Red Wagon Pizza, this home perfectly blends comfort, character, and location.
Home Details
Home Type
- Single Family
Est. Annual Taxes
- $10,175
Year Built
- Built in 1950
Lot Details
- 8,712 Sq Ft Lot
- Lot Dimensions are 69x127
- Partially Fenced Property
- Many Trees
Parking
- 2 Car Garage
Home Design
- Flex
- Wood Siding
- Metal Siding
Interior Spaces
- 1.5-Story Property
- 2 Fireplaces
- Wood Burning Fireplace
- Family Room
- Living Room
- Dining Room
Kitchen
- Range
- Dishwasher
- Stainless Steel Appliances
- Disposal
- The kitchen features windows
Bedrooms and Bathrooms
- 3 Bedrooms
Laundry
- Dryer
- Washer
Partially Finished Basement
- Partial Basement
- Natural lighting in basement
Outdoor Features
- Patio
Utilities
- Forced Air Heating and Cooling System
- Gas Water Heater
- Water Softener is Owned
Community Details
- No Home Owners Association
- Harriet Heights 5Th Add Subdivision
Listing and Financial Details
- Assessor Parcel Number 1602824330091
Map
Home Values in the Area
Average Home Value in this Area
Tax History
| Year | Tax Paid | Tax Assessment Tax Assessment Total Assessment is a certain percentage of the fair market value that is determined by local assessors to be the total taxable value of land and additions on the property. | Land | Improvement |
|---|---|---|---|---|
| 2024 | $10,175 | $652,000 | $310,000 | $342,000 |
| 2023 | $8,988 | $655,000 | $324,000 | $331,000 |
| 2022 | $7,981 | $624,000 | $261,000 | $363,000 |
| 2021 | $8,564 | $562,000 | $224,000 | $338,000 |
| 2020 | $6,802 | $473,500 | $215,900 | $257,600 |
| 2019 | $7,005 | $469,000 | $215,900 | $253,100 |
| 2018 | $6,068 | $469,000 | $215,900 | $253,100 |
| 2017 | $6,216 | $404,500 | $196,300 | $208,200 |
| 2016 | $6,122 | $387,500 | $196,300 | $191,200 |
| 2015 | $6,420 | $387,500 | $196,300 | $191,200 |
| 2014 | -- | $345,000 | $181,400 | $163,600 |
Property History
| Date | Event | Price | List to Sale | Price per Sq Ft |
|---|---|---|---|---|
| 11/07/2025 11/07/25 | Price Changed | $649,999 | -3.0% | $281 / Sq Ft |
| 10/31/2025 10/31/25 | Price Changed | $670,000 | -2.2% | $290 / Sq Ft |
| 10/24/2025 10/24/25 | For Sale | $685,000 | -- | $296 / Sq Ft |
Purchase History
| Date | Type | Sale Price | Title Company |
|---|---|---|---|
| Warranty Deed | $485 | None Listed On Document | |
| Warranty Deed | $607,500 | Burnet Title | |
| Interfamily Deed Transfer | -- | None Available | |
| Interfamily Deed Transfer | -- | None Available | |
| Warranty Deed | $530,000 | Burnet Title | |
| Warranty Deed | $465,000 | Home Title | |
| Warranty Deed | $350,000 | -- | |
| Warranty Deed | $335,000 | -- | |
| Deed | $607,500 | -- |
Mortgage History
| Date | Status | Loan Amount | Loan Type |
|---|---|---|---|
| Previous Owner | $546,750 | New Conventional | |
| Previous Owner | $424,000 | New Conventional | |
| Previous Owner | $417,000 | New Conventional | |
| Closed | $546,750 | No Value Available |
Source: NorthstarMLS
MLS Number: 6801839
APN: 16-028-24-33-0091
- 5336 Newton Ave S
- 5416 Newton Ave S
- 5337 Knox Ave S
- 5535 Penn Ave S
- 5153 Penn Ave S
- 5324 Russell Ave S
- 5121 Penn Ave S
- 5120 Penn Ave S
- 2623 Robbins St
- 5501 Irving Ave S
- 5049 Penn Ave S
- 5120 Russell Ave S
- 5640 Knox Ave S
- 5149 Thomas Ave S
- 5501 Humboldt Cir
- 5519 Humboldt Cir
- 5119 Thomas Ave S
- 5000 Newton Ave S
- 5601 Upton Ave S
- 5349 Fremont Ave S
- 2915 W 50th St
- 5713 Xerxes Ave S
- 4840 Upton Ave S Unit 2
- 5109 Abbott Ave S
- 616 W 53rd St
- 3409 W 50th St
- 4637 E Lake Harriet Pkwy
- 5000 Lyndale Ave S Unit 2nd Floor
- 4942 Lyndale Ave S Unit 2 - Upper Floor
- 5600 Harriet Ave
- 6200 Penn Ave S
- 5217 France Ave S
- 5129 France Ave S
- 5403 Pleasant Ave
- 6115 Colfax Ln S
- 4702 Lyndale Ave S Unit Arts & Crafts Duplex
- 4848 Ewing Ave S
- 6045 Lyndale Ave
- 6106-6116 Lyndale Ave S
- 4528 Bryant Ave S Unit 5
