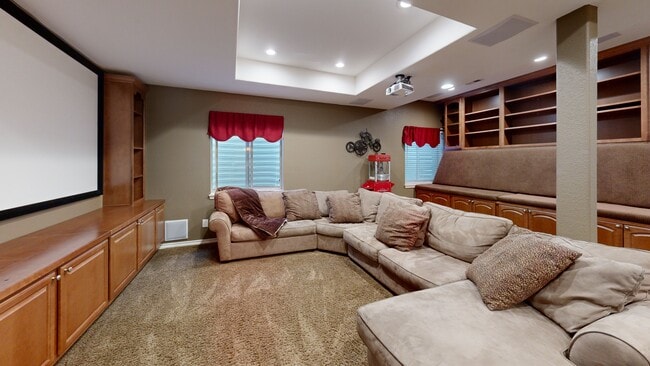Priced to Sell! Under a million in Pradera with finish basement!!! A truly gem in the market!
Welcome to your dream home in the prestigious Pradera neighborhood of Parker, Colorado. With access to a Golf community! This stunning residence blends architectural charm with modern living. Situated in a quiet low traffic street.
Enjoy a light-filled grand entry, dedicated home office, and cozy gathering spaces with a total of three gas fireplaces throughout the house. The open floor plan flows into a spacious kitchen featuring a walk-in pantry, spacious island with brand-new gas cooktop. New wall mounted microwave. The beautifully landscaped backyard is an entertainer’s paradise complete with a tiered water feature, wood-burning fire pit, ambient lighting, and a covered patio with gas line for grilling. Mature trees in the back and front.
Upstairs, the spacious primary suite offers a private sauna and jetted tub. Three additional bedrooms include a junior suite with its own full bath. The finished basement boasts custom cabinetry, a wet bar, refrigerator, and a home theater, and built-in seating. A bedroom with private access to a bathroom.
Just minutes from the private “The Club at Pradera”, enjoy golf, tennis, pickleball, a fitness center, and a full-service restaurant—ideal for both recreation and socializing. The low HOA includes access to the community center and a large pool. Located in walking distance from this beautiful home.
Additional highlights: new high-impact roof, refinished hardwood floors, new carpet in upper level, three-car garage with oversized bay, owned water softener, Nest smart home system, and ionized water filtration.
Prime location near downtown Parker with numerous options from fine dining to entertainment, Less than 20 minutes away from 3 mayor hospitals Parker, Highlands Ranch, Castle Rock. Quick access to DTC, Denver, DIA, and the Rockies, plus nearby parks, 27+ miles of concrete trails, and great variety of Douglas County schools.






