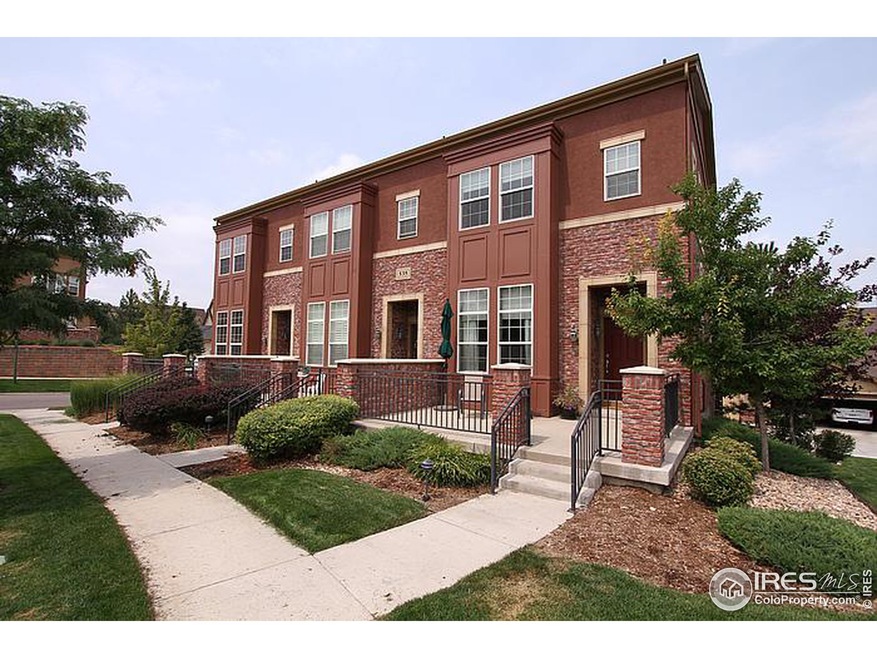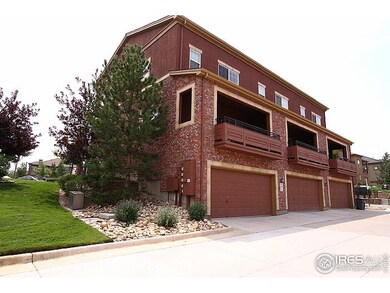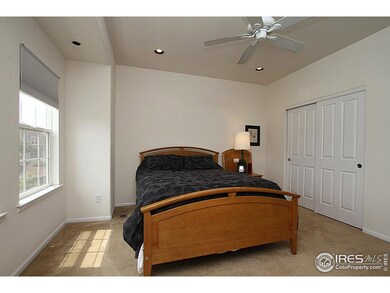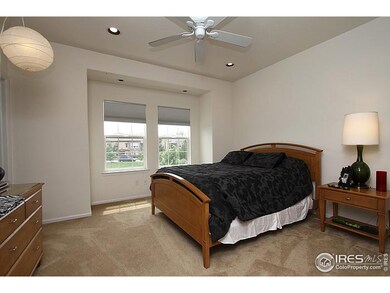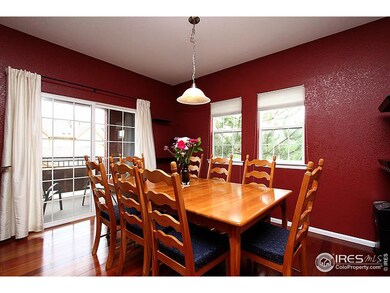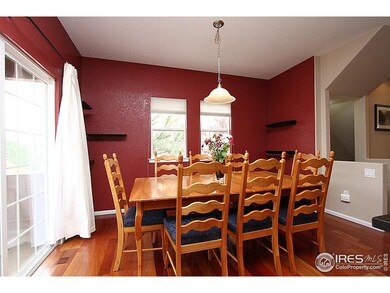
$375,000
- 2 Beds
- 2.5 Baths
- 1,000 Sq Ft
- 9713 W Chatfield Ave
- Unit F
- Littleton, CO
Welcome to this charming 2-bedroom, 2.5-bath townhome in the sought-after Dakota Station community! This well-maintained two-story home offers 1,000 square feet of comfortable living space with a smart layout and tasteful neutral décor throughout.Step inside to find a bright and inviting living room featuring a cozy fireplace with a classic mantel and decorative white paneling, and a beautiful
Heather Lessar Colorado Home Realty
