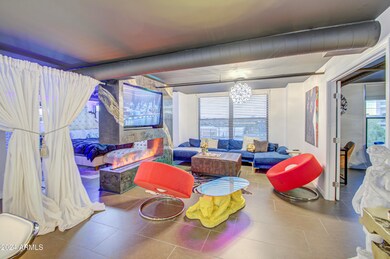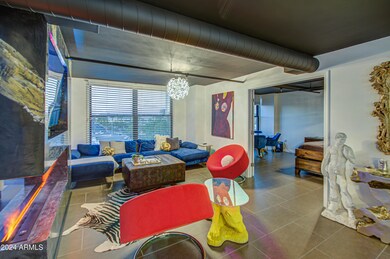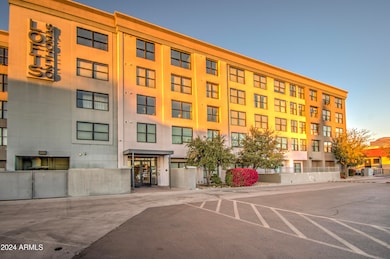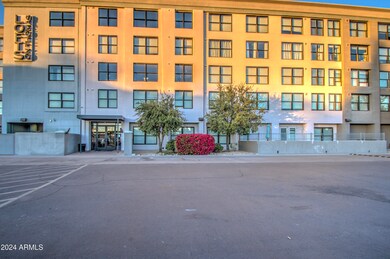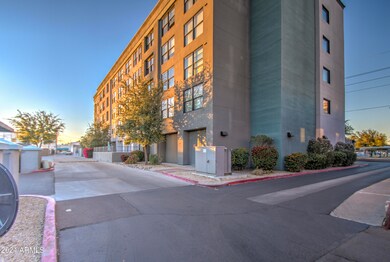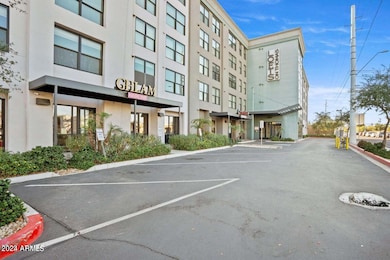Lofts on Thomas 535 W Thomas Rd Unit 513 Phoenix, AZ 85013
Willo NeighborhoodHighlights
- Fitness Center
- The property is located in a historic district
- Gated Community
- Phoenix Coding Academy Rated A
- Gated Parking
- Two Primary Bathrooms
About This Home
Apartment can be fully furnished upon request. Midtown's top urban loft destination. This bright and airy 2-bedroom, 2-bath home offers a seamless open floor plan with contemporary finishes that truly shine. Enjoy the elegance of quartz countertops, sleek stainless steel appliances, and exposed architectural ducting that add a stylish edge. Ample storage, in-suite laundry, and expansive living spaces make it both practical and luxurious. The community is packed with amenities designed for an active and social lifestyle. Dive into the sparkling pool, stay fit at the state-of-the-art fitness center or unwind at the yoga studio. Socialize in the community lounge, enjoy the gated covered parking, and make the most of the dog park and indoor bike storage.
Condo Details
Home Type
- Condominium
Est. Annual Taxes
- $2,363
Year Built
- Built in 2008
Lot Details
- 1 Common Wall
Home Design
- Loft
- Foam Roof
- Block Exterior
- Stucco
Interior Spaces
- 1,208 Sq Ft Home
- Furniture Can Be Negotiated
- 2 Fireplaces
- Two Way Fireplace
- Double Pane Windows
- Wood Frame Window
- Tile Flooring
Kitchen
- Breakfast Bar
- <<builtInMicrowave>>
Bedrooms and Bathrooms
- 2 Bedrooms
- Two Primary Bathrooms
- Primary Bathroom is a Full Bathroom
- 2 Bathrooms
Laundry
- Laundry in unit
- Stacked Washer and Dryer
Home Security
Parking
- 1 Carport Space
- Gated Parking
- Assigned Parking
Accessible Home Design
- Accessible Hallway
- Doors with lever handles
- Doors are 32 inches wide or more
- No Interior Steps
- Stepless Entry
- Hard or Low Nap Flooring
Outdoor Features
- Outdoor Storage
- Built-In Barbecue
Location
- Property is near public transit
- Property is near a bus stop
- The property is located in a historic district
Schools
- Encanto Elementary School
- Osborn Middle School
- Central High School
Utilities
- Central Air
- Heating Available
- High Speed Internet
- Cable TV Available
Listing and Financial Details
- $50 Move-In Fee
- 1-Month Minimum Lease Term
- $50 Application Fee
- Tax Lot 513
- Assessor Parcel Number 118-42-287
Community Details
Overview
- Property has a Home Owners Association
- Lofts On Thomas Association, Phone Number (602) 437-4777
- Built by Summit DCK
- Lofts On Thomas Condominium Subdivision, Encanto Floorplan
- 5-Story Property
Amenities
- Recreation Room
Recreation
- Bike Trail
Security
- Gated Community
- Fire Sprinkler System
Map
About Lofts on Thomas
Source: Arizona Regional Multiple Listing Service (ARMLS)
MLS Number: 6767471
APN: 118-42-287
- 535 W Thomas Rd Unit 407
- 535 W Thomas Rd Unit 211
- 535 W Thomas Rd Unit 208
- 541 W Edgemont Ave
- 502 W Windsor Ave
- 346 W Edgemont Ave
- 2807 N 8th Ave
- 546 W Cambridge Ave
- 522 W Cambridge Ave
- 2931 N 8th Ave
- 3018 N 7th Ave
- 845 W Edgemont Ave
- 526 W Wilshire Dr
- 701 W Wilshire Dr
- 345 W Wilshire Dr
- 3126 N 6th Ave Unit 1
- 818 W Earll Dr
- 69 W Virginia Ave
- 541 W Vernon Ave
- 3137 N 4th Ave
- 535 W Thomas Rd Unit 303
- 535 W Thomas Rd Unit 211
- 535 W Thomas Rd Unit 212
- 3117 N 7th Ave
- 801 W Earll Dr
- 3130 N 7th Ave
- 100 W Catalina Dr
- 420 W Flower St
- 73 W Lewis Ave
- 3328 N 6th Ave
- 3343 N 6th Ave
- 329 W Encanto Blvd
- 428 W Mulberry Dr
- 425 W Osborn Rd Unit 417
- 425 W Osborn Rd Unit 403
- 425 W Osborn Rd Unit 318
- 425 W Osborn Rd Unit 207
- 425 W Osborn Rd Unit 314
- 425 W Osborn Rd Unit 305
- 425 W Osborn Rd Unit 205

