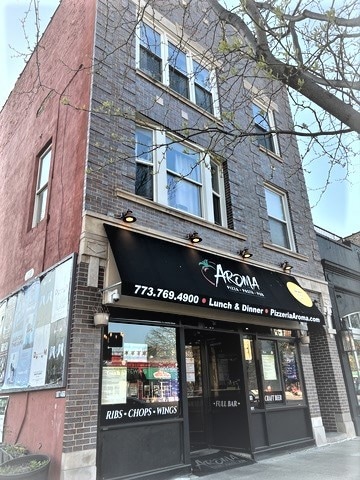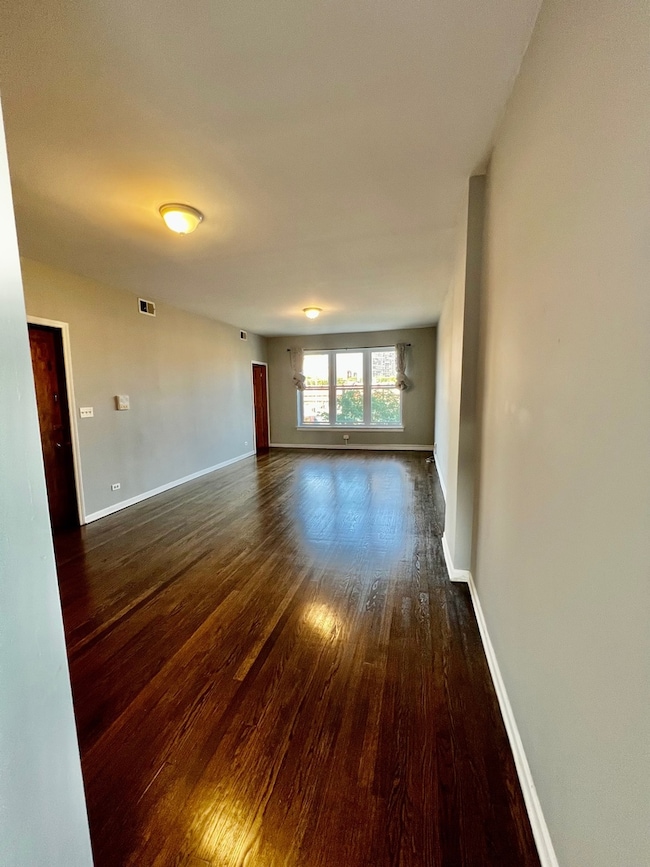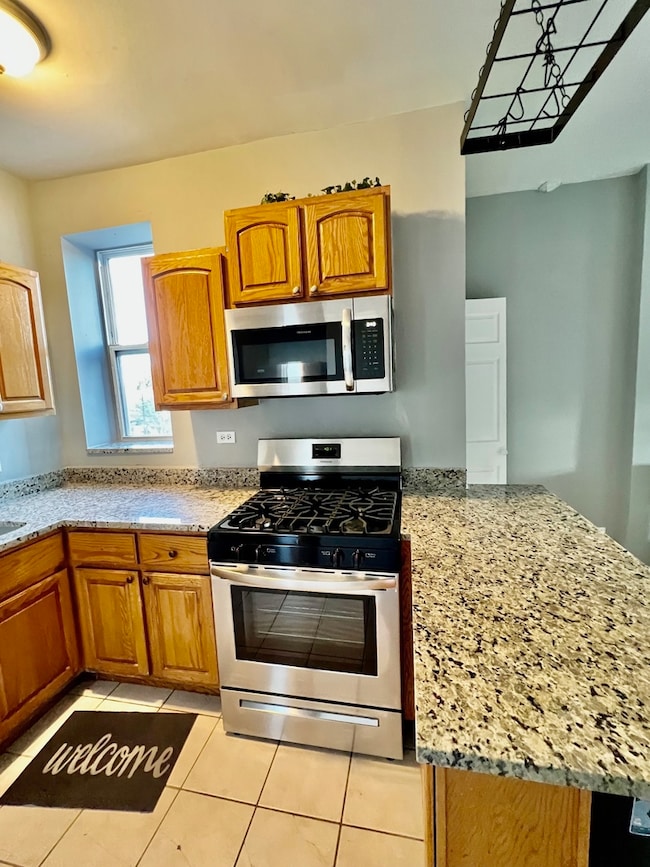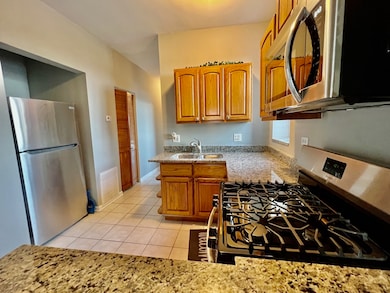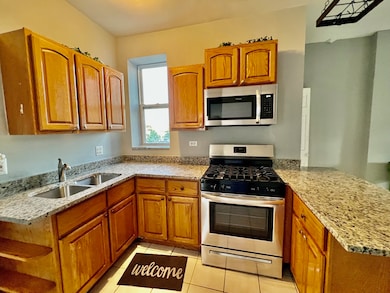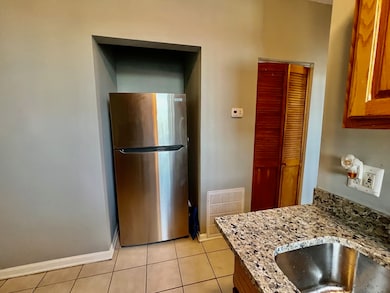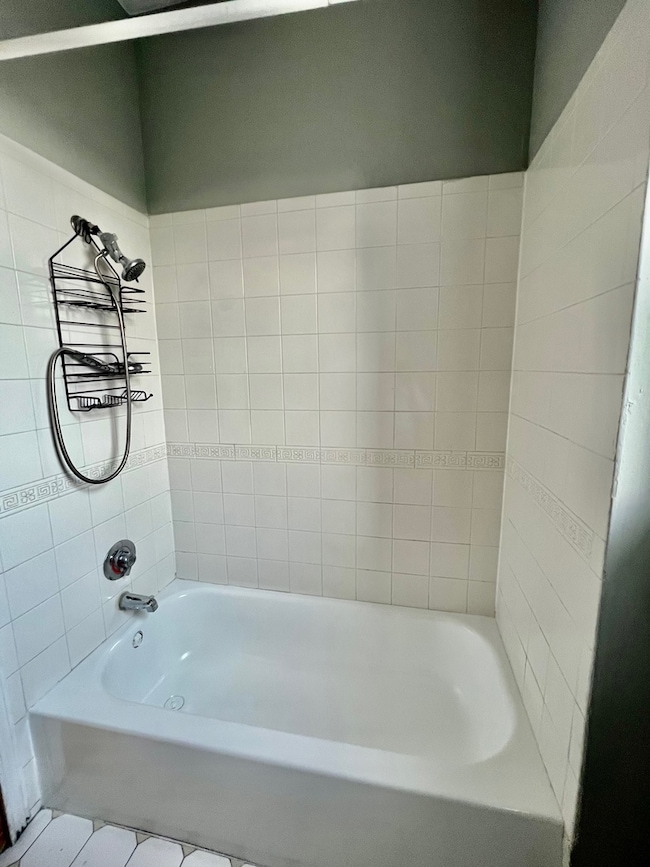5350 N Broadway St Unit 3 Chicago, IL 60640
Edgewater NeighborhoodHighlights
- Wood Flooring
- Balcony
- Resident Manager or Management On Site
- End Unit
- Living Room
- 1-minute walk to Bromann Park
About This Home
Location, location, location! Edgewater-Andersonville 2nd floor apartment offers a bright and spacious 3 bedroom and 2 bath with enclosed balcony at the back to enjoy during summer or winter time! East and south exposure brings tons of natural light to the unit and quiet living being on the third floor. Central air + in-unit laundry complete this home! A+ location close to Bryn Mawr CTA Red Line Station and bus stops. It's right across Jewel Store and near restaurants and Shopping, Bryn Mawr Historic District, Clark St in Andersonville, Lake/Beach/Lake Shore Drive. Granite countertop and S/S appliances and sanded flooring!in 2023 You are one train ride to Downtown Chicago. Previous tenants recommended parking on Magnolia as they experience it to be easy. Available August 1st!
Property Details
Home Type
- Multi-Family
Est. Annual Taxes
- $18,373
Year Built | Renovated
- 1901 | 2015
Home Design
- Property Attached
- Brick Exterior Construction
Interior Spaces
- 1,500 Sq Ft Home
- 3-Story Property
- Ceiling Fan
- Family Room
- Living Room
- Dining Room
Flooring
- Wood
- Ceramic Tile
Bedrooms and Bathrooms
- 3 Bedrooms
- 3 Potential Bedrooms
- 2 Full Bathrooms
Laundry
- Laundry Room
- Dryer
- Washer
Schools
- Peirce Elementary School Intl St
- Senn High School
Utilities
- Forced Air Heating and Cooling System
- Heating System Uses Natural Gas
- Lake Michigan Water
Additional Features
- Balcony
- End Unit
Listing and Financial Details
- Security Deposit $2,500
- Property Available on 8/1/25
- Rent includes water, scavenger, exterior maintenance, snow removal
- 12 Month Lease Term
Community Details
Pet Policy
- No Pets Allowed
Additional Features
- 2 Units
- Resident Manager or Management On Site
Map
Source: Midwest Real Estate Data (MRED)
MLS Number: 12425348
APN: 14-08-121-017-0000
- 5412 N Kenmore Ave Unit 1W
- 1046 W Balmoral Ave Unit 1D
- 5245 N Winthrop Ave Unit 3S
- 5224 N Winthrop Ave Unit 1C
- 1122 W Catalpa Ave Unit 706
- 1122 W Catalpa Ave Unit 815
- 1122 W Catalpa Ave Unit 418
- 1122 W Catalpa Ave Unit 705
- 1122 W Catalpa Ave Unit 805
- 1122 W Catalpa Ave Unit 614
- 1122 W Catalpa Ave Unit P-135
- 1023 W Balmoral Ave Unit 3A
- 5511 N Winthrop Ave Unit 1W
- 5236 N Kenmore Ave Unit 1N
- 5319 N Kenmore Ave Unit 2B
- 5208 N Winthrop Ave Unit 2
- 5206 N Winthrop Ave Unit 1
- 5320 N Sheridan Rd Unit 2301
- 5320 N Sheridan Rd Unit 2209
- 5320 N Sheridan Rd Unit 403
- 5326 N Winthrop Ave
- 5410 N Winthrop Ave Unit 301
- 5449 N Broadway St
- 5411 N Winthrop Ave Unit 216
- 5321 N Winthrop Ave Unit 3W
- 5240 N Winthrop Ave Unit 308
- 5240 N Winthrop Ave Unit 203
- 1068 W Catalpa Ave Unit 512
- 5349 N Kenmore Ave Unit 3S
- 5349 N Kenmore Ave Unit G05C
- 5349 N Kenmore Ave Unit A02C
- 5333 N Kenmore Ave Unit 1N
- 5417 N Kenmore Ave Unit 604
- 5425 N Kenmore Ave
- 5425 N Kenmore Ave
- 5400 N Sheridan Rd Unit 210
- 5545 N Magnolia Ave Unit 1
- 5320 N Sheridan Rd Unit 2307
- 5320 N Sheridan Rd Unit 1803
- 5320 N Sheridan Rd Unit 1503
