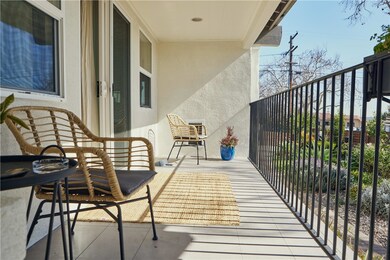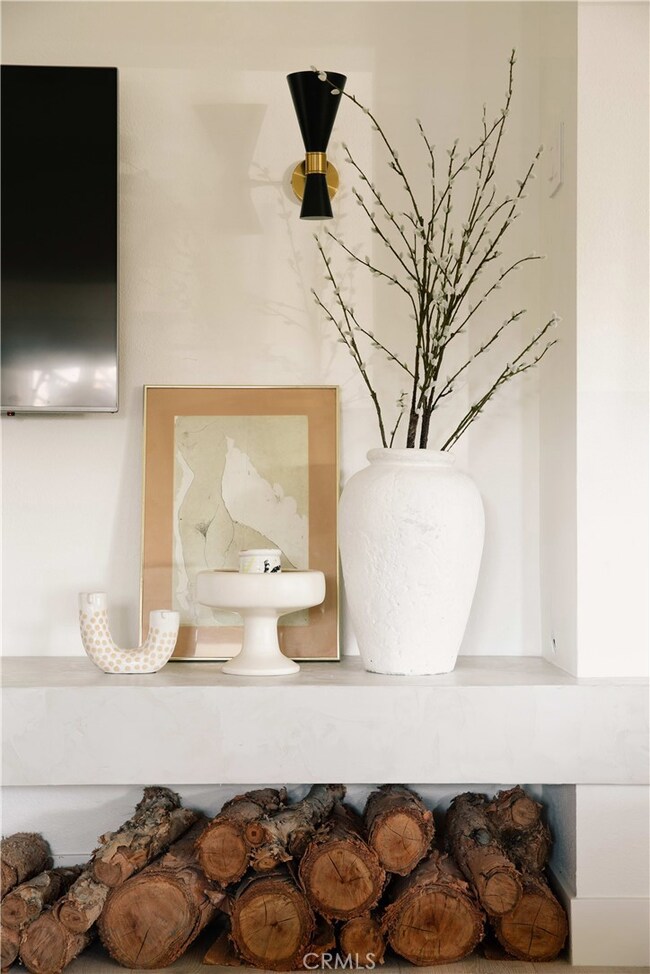
5356 West Blvd Los Angeles, CA 90043
Hyde Park NeighborhoodEstimated Value: $1,939,000 - $2,114,000
Highlights
- Automatic Gate
- Updated Kitchen
- Craftsman Architecture
- Two Primary Bedrooms
- Open Floorplan
- Fireplace in Primary Bedroom
About This Home
As of May 2022As seen in Domino! Welcome to this bright and spacious home located in View Park/ Windsor Hills, Los Angeles; this multi-level modern-craftsman home features 4 Bedrooms and 3 Full Baths, beautiful hardwood floors, an open kitchen, living and dining area. The open and bright family and dining room lead to the large kitchen with an exquisite island, plenty of cabinet space, stainless steel appliances, views of the side & backyard, and a separate enclosed laundry room! Three bedrooms are located on the first level, including a primary suite. The second level features another primary suite and office loft. The garage has been converted to a bonus room with a kitchenette and half bath. Light pours into the home from every direction, and the open floor plan makes use of every inch of the house. The yard contains a breathtaking floral garden, multiple lounge areas and is fully gated. This is a stunning home on a large lot in a neighborhood full of history and community. The neighborhood is short of a drive from Culver City and Marina del Rey. North of Slauson and west of Crenshaw, beautiful palm tree-lined streets and views through the area.
Last Agent to Sell the Property
Jennifer Stein
Jennifer Stein Real Estate, Inc License #01507135 Listed on: 02/28/2022
Co-Listed By
Tamara Anderson
Jennifer Stein Real Estate, Inc License #01468339
Home Details
Home Type
- Single Family
Est. Annual Taxes
- $23,569
Year Built
- Built in 1915 | Remodeled
Lot Details
- 10,588 Sq Ft Lot
- Wood Fence
- Fence is in excellent condition
- Corner Lot
- Sprinklers on Timer
- Private Yard
- Garden
- Back and Front Yard
- Property is zoned LAR1
Home Design
- Craftsman Architecture
- Modern Architecture
- Raised Foundation
- Stucco
Interior Spaces
- 3,038 Sq Ft Home
- 2-Story Property
- Open Floorplan
- Wet Bar
- Wired For Data
- Built-In Features
- Bar
- High Ceiling
- Ceiling Fan
- Recessed Lighting
- Gas Fireplace
- Family Room with Fireplace
- Family Room Off Kitchen
- Combination Dining and Living Room
- Home Office
- Wood Flooring
- Neighborhood Views
- Basement
Kitchen
- Kitchenette
- Updated Kitchen
- Open to Family Room
- Eat-In Kitchen
- Breakfast Bar
- Convection Oven
- Gas Oven
- Six Burner Stove
- Built-In Range
- Ice Maker
- Water Line To Refrigerator
- Dishwasher
- Kitchen Island
Bedrooms and Bathrooms
- 4 Bedrooms | 3 Main Level Bedrooms
- Primary Bedroom on Main
- Fireplace in Primary Bedroom
- Fireplace in Primary Bedroom Retreat
- Double Master Bedroom
- Walk-In Closet
- Bathtub
- Separate Shower
Laundry
- Laundry Room
- Dryer
- Washer
- 220 Volts In Laundry
Home Security
- Home Security System
- Carbon Monoxide Detectors
- Fire and Smoke Detector
Parking
- Garage
- Attached Carport
- Converted Garage
- Parking Available
- Garage Door Opener
- Brick Driveway
- Automatic Gate
Outdoor Features
- Wrap Around Porch
- Patio
- Exterior Lighting
Schools
- Audubon Middle School
Utilities
- Central Heating and Cooling System
- Wall Furnace
- Vented Exhaust Fan
- 220 Volts in Garage
- Tankless Water Heater
Community Details
- No Home Owners Association
Listing and Financial Details
- Tax Lot 705
- Tax Tract Number 911
- Assessor Parcel Number 5007002012
- $452 per year additional tax assessments
Ownership History
Purchase Details
Purchase Details
Home Financials for this Owner
Home Financials are based on the most recent Mortgage that was taken out on this home.Purchase Details
Purchase Details
Home Financials for this Owner
Home Financials are based on the most recent Mortgage that was taken out on this home.Purchase Details
Home Financials for this Owner
Home Financials are based on the most recent Mortgage that was taken out on this home.Purchase Details
Home Financials for this Owner
Home Financials are based on the most recent Mortgage that was taken out on this home.Purchase Details
Home Financials for this Owner
Home Financials are based on the most recent Mortgage that was taken out on this home.Purchase Details
Purchase Details
Home Financials for this Owner
Home Financials are based on the most recent Mortgage that was taken out on this home.Purchase Details
Home Financials for this Owner
Home Financials are based on the most recent Mortgage that was taken out on this home.Purchase Details
Purchase Details
Home Financials for this Owner
Home Financials are based on the most recent Mortgage that was taken out on this home.Similar Homes in the area
Home Values in the Area
Average Home Value in this Area
Purchase History
| Date | Buyer | Sale Price | Title Company |
|---|---|---|---|
| Henley-Sahagun Family Trust | -- | None Listed On Document | |
| Henry Tyler Christopher | $950,000 | Pacific Coast Title | |
| Evans Carolyn Hawthorne | -- | None Available | |
| Evans Carolyn H | -- | None Available | |
| Evans Carolyn H | -- | Pacific Coast Title Company | |
| Evans Carolyn H | $570,000 | Pacific Coast Title Company | |
| Karat Investments Llc | $300,000 | Ticor Title Tustin Orange Co | |
| 4Jsap Inc | -- | Ticor Title Tustin Orange Co | |
| Parker Damon | $170,000 | Ticor Title Company | |
| Moore Carmen R | $40,000 | Accommodation | |
| Moore Dwight L | -- | -- | |
| Moore Carmen R | -- | First American Title Co |
Mortgage History
| Date | Status | Borrower | Loan Amount |
|---|---|---|---|
| Previous Owner | Henry Tyler Christopher | $790,407 | |
| Previous Owner | Evans Carolyn H | $484,500 | |
| Previous Owner | Tatum Kevin | $72,000 | |
| Previous Owner | Karat Investments Llc | $230,000 | |
| Previous Owner | Karat Investments Llc | $50,000 | |
| Previous Owner | Moore Carmen R | $40,000 | |
| Previous Owner | Moore Carmen R | $435,478 | |
| Closed | Moore Carmen R | $435,478 |
Property History
| Date | Event | Price | Change | Sq Ft Price |
|---|---|---|---|---|
| 05/26/2022 05/26/22 | Sold | $1,850,000 | +2.8% | $609 / Sq Ft |
| 04/24/2022 04/24/22 | Pending | -- | -- | -- |
| 04/04/2022 04/04/22 | For Sale | $1,799,999 | 0.0% | $592 / Sq Ft |
| 03/15/2022 03/15/22 | Pending | -- | -- | -- |
| 02/28/2022 02/28/22 | For Sale | $1,799,999 | +93.5% | $592 / Sq Ft |
| 11/04/2019 11/04/19 | Sold | $930,000 | -4.6% | $331 / Sq Ft |
| 09/18/2019 09/18/19 | Price Changed | $975,000 | -2.5% | $347 / Sq Ft |
| 08/21/2019 08/21/19 | For Sale | $999,900 | +75.4% | $355 / Sq Ft |
| 03/12/2014 03/12/14 | Sold | $570,000 | -0.9% | $173 / Sq Ft |
| 01/14/2014 01/14/14 | Price Changed | $574,999 | -4.2% | $174 / Sq Ft |
| 12/06/2013 12/06/13 | Price Changed | $599,999 | -7.7% | $182 / Sq Ft |
| 11/08/2013 11/08/13 | For Sale | $649,999 | +116.7% | $197 / Sq Ft |
| 01/31/2013 01/31/13 | Sold | $300,000 | 0.0% | $107 / Sq Ft |
| 01/15/2013 01/15/13 | Pending | -- | -- | -- |
| 01/07/2013 01/07/13 | For Sale | $299,900 | 0.0% | $107 / Sq Ft |
| 12/12/2012 12/12/12 | For Sale | $299,900 | 0.0% | $107 / Sq Ft |
| 12/03/2012 12/03/12 | Pending | -- | -- | -- |
| 10/26/2012 10/26/12 | Pending | -- | -- | -- |
| 10/26/2012 10/26/12 | Off Market | $300,000 | -- | -- |
| 10/22/2012 10/22/12 | For Sale | $299,900 | +76.4% | $107 / Sq Ft |
| 04/11/2012 04/11/12 | Sold | $170,000 | -32.0% | $60 / Sq Ft |
| 03/09/2012 03/09/12 | Pending | -- | -- | -- |
| 01/31/2012 01/31/12 | Price Changed | $250,000 | -9.1% | $89 / Sq Ft |
| 01/11/2012 01/11/12 | For Sale | $275,000 | 0.0% | $98 / Sq Ft |
| 11/30/2011 11/30/11 | Price Changed | $275,000 | 0.0% | $98 / Sq Ft |
| 07/28/2011 07/28/11 | Pending | -- | -- | -- |
| 05/06/2011 05/06/11 | For Sale | $275,000 | -- | $98 / Sq Ft |
Tax History Compared to Growth
Tax History
| Year | Tax Paid | Tax Assessment Tax Assessment Total Assessment is a certain percentage of the fair market value that is determined by local assessors to be the total taxable value of land and additions on the property. | Land | Improvement |
|---|---|---|---|---|
| 2024 | $23,569 | $1,924,740 | $1,300,500 | $624,240 |
| 2023 | $23,114 | $1,887,000 | $1,275,000 | $612,000 |
| 2022 | $12,566 | $1,037,075 | $783,230 | $253,845 |
| 2021 | $11,732 | $959,841 | $767,873 | $191,968 |
| 2019 | $7,722 | $626,379 | $491,764 | $134,615 |
| 2018 | $7,624 | $614,098 | $482,122 | $131,976 |
| 2016 | $7,273 | $590,253 | $463,401 | $126,852 |
| 2015 | $7,168 | $581,388 | $456,441 | $124,947 |
| 2014 | $4,009 | $301,361 | $271,225 | $30,136 |
Agents Affiliated with this Home
-

Seller's Agent in 2022
Jennifer Stein
Jennifer Stein Real Estate, Inc
(714) 206-9214
2 in this area
629 Total Sales
-
T
Seller Co-Listing Agent in 2022
Tamara Anderson
Jennifer Stein Real Estate, Inc
(855) 400-8566
2 in this area
284 Total Sales
-
Scott Butler

Buyer's Agent in 2022
Scott Butler
Bedrock Real Estate Group
(310) 420-0130
2 in this area
16 Total Sales
-
Pamela White

Seller's Agent in 2019
Pamela White
Coldwell Banker Realty
(310) 283-9967
17 Total Sales
-
Greg Okwudibonye

Buyer's Agent in 2019
Greg Okwudibonye
Keller Williams Beverly Hills
(714) 514-6876
17 Total Sales
-
C
Seller's Agent in 2014
CESAR MELENDREZ
REH REAL ESTATE
(626) 399-0223
Map
Source: California Regional Multiple Listing Service (CRMLS)
MLS Number: OC22039218
APN: 5007-002-012
- 5414 Hillcrest Dr
- 5357 Brynhurst Ave
- 5151 West Blvd
- 5449 S Victoria Ave
- 5142 Brynhurst Ave
- 5465 S Victoria Ave
- 5739 Chesley Ave
- 5336 S Rimpau Blvd
- 5738 Chesley Ave
- 3527 Floresta Ave
- 5516 S Rimpau Blvd
- 5471 Crenshaw Blvd
- 5107 Crenshaw Blvd
- 5340 S Harcourt Ave
- 5738 S Mullen Ave
- 5131 Angeles Vista Blvd
- 3521 W 58th Place
- 5419 S Harcourt Ave
- 5218 Angeles Vista Blvd
- 3823 Lorado Way
- 5356 West Blvd
- 5348 West Blvd
- 5344 West Blvd
- 5355 Chesley Ave
- 5349 Chesley Ave
- 3564 W 54th St
- 5400 West Blvd
- 5340 West Blvd
- 5357 West Blvd
- 5345 Chesley Ave
- 5349 West Blvd
- 5334 West Blvd
- 5408 West Blvd
- 5339 Chesley Ave
- 5401 Chesley Ave
- 5345 West Blvd
- 5401 West Blvd
- 3611 W 54th St
- 5409 Chesley Ave
- 5341 West Blvd






