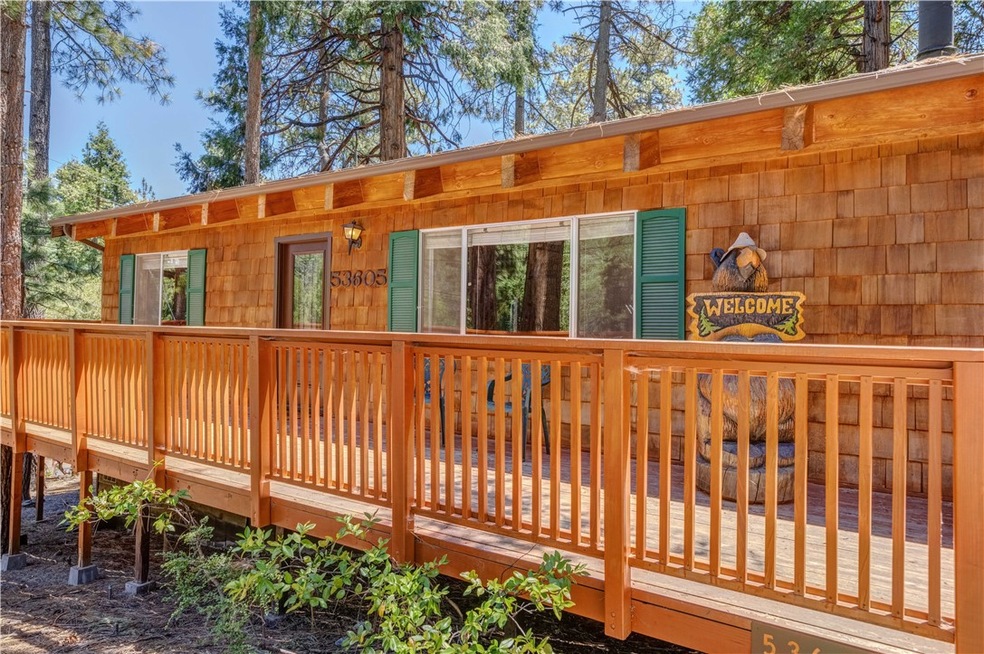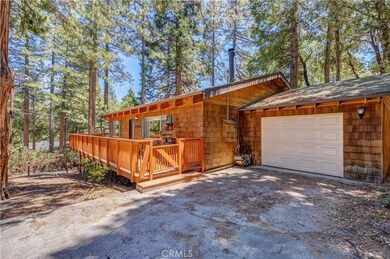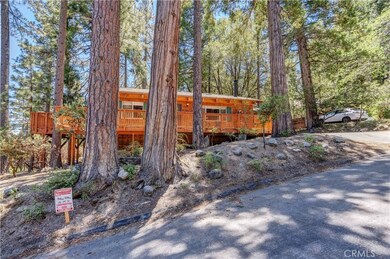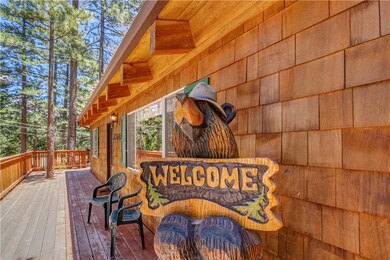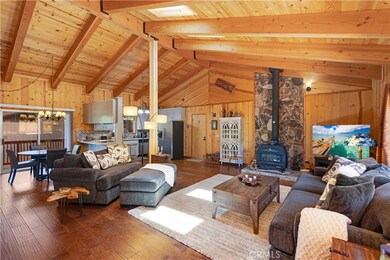
53605 Rocky Way Idyllwild-Pine Cove, CA 92549
Estimated Value: $481,000 - $574,378
Highlights
- Open Floorplan
- Wooded Lot
- Wood Flooring
- Mountain View
- Two Story Ceilings
- Loft
About This Home
As of August 2021Welcome to this idyllic cabin perched on a corner lot in the lovely Cedar Glen neighborhood! If you’re looking for a place to get out of the hustle and bustle of city and just take a deep breath and relax, this is it! The first thing you’ll notice when you walk in the door is the tall ceilings and bright sunlight streaming throughout the house, then you’ll delight in the beautiful pine finished walls and ceilings and hardwood floors giving this home a true rustic feel. There’s plenty of room to sit and relax and enjoy friends and family in the large living room with a fireplace to warm the chilly nights. The kitchen has been updated with granite counters and backsplash and stainless appliances. Plenty of space to share the cooking duties! The adjoining dining room had sliding doors to the huge wrap-around deck and access to the yard. Two large bedrooms each have access to their own ½ bath and share the main bathroom space with a tub/shower combo (and another vanity!) Upstairs is a spacious loft area – perfect as a play or craft room or space for extra guests! You’ll spend countless hours lounging on the deck taking in the sights, sounds and scent of the nature that surrounds you! This home offers direct access to an over-sized 1-car garage - big enough for you truck or SUV, as well as a newer propane forced air heat and a/c system, and access via paved roads that are plowed when it snows. Whether you’re looking for a full-time home or a restful retreat this home has it all!
Last Agent to Sell the Property
Keller Williams Realty License #01224307 Listed on: 06/30/2021

Last Buyer's Agent
William Cochran
License #01403175
Home Details
Home Type
- Single Family
Est. Annual Taxes
- $6,039
Year Built
- Built in 1977
Lot Details
- 7,405 Sq Ft Lot
- Corner Lot
- Wooded Lot
- Back Yard
- Density is up to 1 Unit/Acre
HOA Fees
- $4 Monthly HOA Fees
Parking
- 1 Car Direct Access Garage
- 2 Open Parking Spaces
- Parking Available
- Front Facing Garage
- Single Garage Door
- Driveway
Property Views
- Mountain
- Neighborhood
Home Design
- Wood Product Walls
- Shingle Roof
- Composition Roof
Interior Spaces
- 1,353 Sq Ft Home
- Open Floorplan
- Beamed Ceilings
- Two Story Ceilings
- Wood Burning Fireplace
- Family Room Off Kitchen
- Living Room with Attached Deck
- Dining Room
- Loft
- Wood Flooring
Kitchen
- Open to Family Room
- Electric Range
- Range Hood
- Dishwasher
- Granite Countertops
- Disposal
Bedrooms and Bathrooms
- 2 Main Level Bedrooms
- Bathtub with Shower
Laundry
- Laundry Room
- Laundry in Garage
- Electric Dryer Hookup
Outdoor Features
- Wood patio
- Wrap Around Porch
Schools
- Hemet High School
Utilities
- Central Heating and Cooling System
- Heating System Uses Propane
- Propane
- Conventional Septic
Listing and Financial Details
- Tax Lot 22
- Tax Tract Number 2608
- Assessor Parcel Number 560162024
Community Details
Overview
- Big Cedar Glen HOA
Recreation
- Hiking Trails
Security
- Resident Manager or Management On Site
Ownership History
Purchase Details
Purchase Details
Home Financials for this Owner
Home Financials are based on the most recent Mortgage that was taken out on this home.Purchase Details
Home Financials for this Owner
Home Financials are based on the most recent Mortgage that was taken out on this home.Purchase Details
Home Financials for this Owner
Home Financials are based on the most recent Mortgage that was taken out on this home.Purchase Details
Home Financials for this Owner
Home Financials are based on the most recent Mortgage that was taken out on this home.Purchase Details
Home Financials for this Owner
Home Financials are based on the most recent Mortgage that was taken out on this home.Purchase Details
Similar Homes in the area
Home Values in the Area
Average Home Value in this Area
Purchase History
| Date | Buyer | Sale Price | Title Company |
|---|---|---|---|
| Tawyna Lydick And Susan Taylor Trust | -- | None Listed On Document | |
| Taylor Susan | -- | None Listed On Document | |
| Taylor Susan | $490,000 | Fidelity National Title Co | |
| Wilson Gregory John Nielsen | $355,000 | Lawyers Title | |
| Baker Ii Melvin Oscar | $234,000 | Lawyers Title | |
| Allen Donald G | -- | -- | |
| Allen Donald G | -- | Chicago Title Co | |
| Allen Donald G | -- | -- |
Mortgage History
| Date | Status | Borrower | Loan Amount |
|---|---|---|---|
| Previous Owner | Taylor Susan | $316,000 | |
| Previous Owner | Wilson Gregory John Nielsen | $285,000 | |
| Previous Owner | Wilson Gregory John Nielsen | $284,000 | |
| Previous Owner | Wilson Gregory John Nielsen | $283,920 | |
| Previous Owner | Baker Ii Melvin Oscar | $232,166 | |
| Previous Owner | Allen Donald G | $100,000 | |
| Previous Owner | Allen Donald G | $144,000 |
Property History
| Date | Event | Price | Change | Sq Ft Price |
|---|---|---|---|---|
| 08/03/2021 08/03/21 | Sold | $490,000 | +6.5% | $362 / Sq Ft |
| 07/04/2021 07/04/21 | Pending | -- | -- | -- |
| 06/30/2021 06/30/21 | For Sale | $459,900 | +29.6% | $340 / Sq Ft |
| 10/25/2019 10/25/19 | Sold | $354,900 | 0.0% | $296 / Sq Ft |
| 09/24/2019 09/24/19 | Pending | -- | -- | -- |
| 09/17/2019 09/17/19 | For Sale | $354,900 | -- | $296 / Sq Ft |
Tax History Compared to Growth
Tax History
| Year | Tax Paid | Tax Assessment Tax Assessment Total Assessment is a certain percentage of the fair market value that is determined by local assessors to be the total taxable value of land and additions on the property. | Land | Improvement |
|---|---|---|---|---|
| 2023 | $6,039 | $499,800 | $159,120 | $340,680 |
| 2022 | $5,869 | $490,000 | $156,000 | $334,000 |
| 2021 | $4,371 | $358,576 | $60,621 | $297,955 |
| 2020 | $4,294 | $354,900 | $60,000 | $294,900 |
| 2019 | $3,103 | $252,107 | $70,029 | $182,078 |
| 2018 | $2,992 | $247,164 | $68,656 | $178,508 |
| 2017 | $2,939 | $242,318 | $67,310 | $175,008 |
| 2016 | $2,919 | $237,568 | $65,991 | $171,577 |
| 2015 | $2,329 | $183,438 | $46,832 | $136,606 |
| 2014 | $2,231 | $179,846 | $45,915 | $133,931 |
Agents Affiliated with this Home
-
Karen Anderson

Seller's Agent in 2021
Karen Anderson
Keller Williams Realty
(310) 251-2883
240 Total Sales
-
W
Buyer's Agent in 2021
William Cochran
-
D
Buyer Co-Listing Agent in 2021
Daniel Miracle
-
Robin Oates

Seller's Agent in 2019
Robin Oates
Robin Oates Real Estate
(951) 236-7636
160 Total Sales
-
Sheila Zacker

Buyer's Agent in 2019
Sheila Zacker
Idyllwild Realty-Village Center Office
(951) 675-0715
62 Total Sales
Map
Source: California Regional Multiple Listing Service (CRMLS)
MLS Number: PV21140940
APN: 560-162-024
- 53600 Rocky Way
- 25622 Double Tree Dr
- 00 Big Pine St
- 25689 Cedar Glen Dr
- 25575 Big Pine St
- 25607 Cedar Glen Dr
- 53590 Jeffery Pine Rd
- 53590 Jeffrey Pine Rd
- 25504 Cedar Glen Dr
- 53690 Jeffery Pine Rd
- 52560 4s02
- 0 Pine Ridge Rd Unit SW25029303
- 25630 Sunrise Dr
- 0 Franklin St Unit 2010960
- 0 Franklin Dr
- 25370 Point of Rocks Dr
- 53200 Forest Lake Dr
- 53845 Pine Crest Ave
- 53985 Pine Crest Ave
- 54050 Pine Crest Ave
- 53605 Rocky Way
- 25675 Double Tree Dr
- 0 Double Tree Dr Unit T11141858
- 0 Double Tree Dr Unit AR15230749
- 0 Double Tree Dr Unit AR15230746
- 0 Double Tree Dr Unit AR15230740
- 0 Double Tree Dr Unit AR15230785
- 0 Double Tree Dr Unit AR15230766
- 0 Double Tree Dr Unit 21319012DA
- 0 Double Tree Dr Unit 21372075DA
- 0 Double Tree Dr Unit 21355179DA
- 53591 Rocky Way
- 25676 Double Tree Dr
- 25690 Double Tree Dr
- 53590 Rocky Way
- 25654 Double Tree Dr
- 53606 Silver Fir Dr
- 53610 Silver Fir Dr
- 25687 Big Pine St
- 25685 Big Pine St
