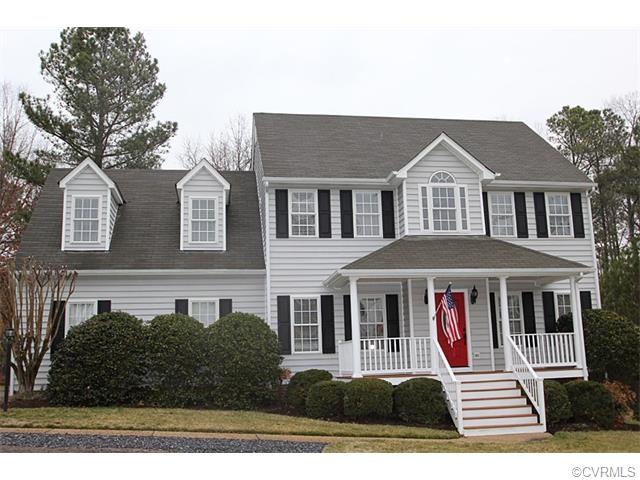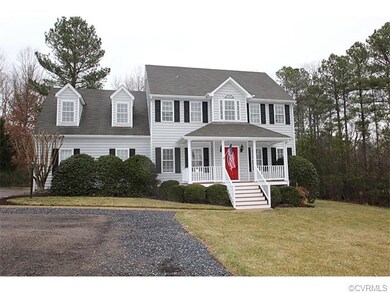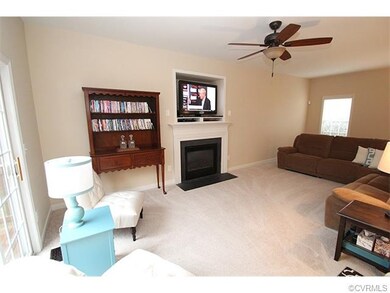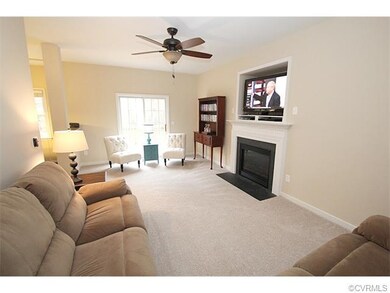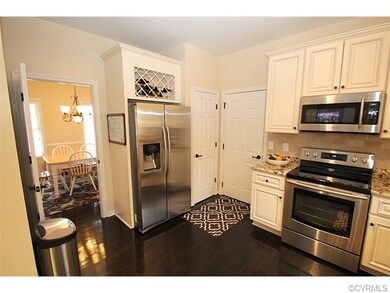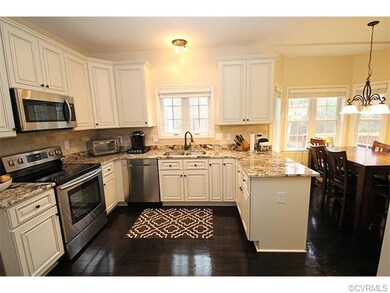
5364 Springfield Rd Glen Allen, VA 23060
Echo Lake NeighborhoodEstimated Value: $533,000 - $566,043
Highlights
- Wood Flooring
- Glen Allen High School Rated A
- Zoned Heating and Cooling
About This Home
As of May 2015You must see this Pristine, 4 Bedroom, 2.5 Bath Colonial home, boasting over 2050 square feet, of gorgeous renovations! The entire house has been renovated in the last 7 months! Key renovations include, custom cabinets, gorgeous granite counter tops, re-finished hardwood flooring & plush carpet throughout, nice stainless appliances, totally renovated bathrooms, including a very nice full bath upstairs and an exquisite master bathroom to die for! There are too many renovations to list here, must see to appreciate! All on a ¾ acre lot! All this plus premier Henrico County Schools, close to the interstates, restaurants, and within minutes to Innsbrook!!
Last Agent to Sell the Property
The Hogan Group Real Estate License #0225093823 Listed on: 03/11/2015

Home Details
Home Type
- Single Family
Est. Annual Taxes
- $4,135
Year Built
- 2000
Lot Details
- 0.74
Home Design
- Composition Roof
Flooring
- Wood
- Partially Carpeted
- Ceramic Tile
Bedrooms and Bathrooms
- 4 Bedrooms
- 2 Full Bathrooms
Additional Features
- Property has 2 Levels
- Zoned Heating and Cooling
Listing and Financial Details
- Assessor Parcel Number 757-770-1424
Ownership History
Purchase Details
Home Financials for this Owner
Home Financials are based on the most recent Mortgage that was taken out on this home.Similar Homes in Glen Allen, VA
Home Values in the Area
Average Home Value in this Area
Purchase History
| Date | Buyer | Sale Price | Title Company |
|---|---|---|---|
| Mcintyre Kenneth | $310,000 | -- |
Property History
| Date | Event | Price | Change | Sq Ft Price |
|---|---|---|---|---|
| 05/21/2015 05/21/15 | Sold | $310,000 | -3.1% | $151 / Sq Ft |
| 04/24/2015 04/24/15 | Pending | -- | -- | -- |
| 03/11/2015 03/11/15 | For Sale | $319,900 | -- | $155 / Sq Ft |
Tax History Compared to Growth
Tax History
| Year | Tax Paid | Tax Assessment Tax Assessment Total Assessment is a certain percentage of the fair market value that is determined by local assessors to be the total taxable value of land and additions on the property. | Land | Improvement |
|---|---|---|---|---|
| 2025 | $4,135 | $489,000 | $130,800 | $358,200 |
| 2024 | $4,135 | $456,700 | $119,900 | $336,800 |
| 2023 | $3,882 | $456,700 | $119,900 | $336,800 |
| 2022 | $3,210 | $377,600 | $92,700 | $284,900 |
| 2021 | $3,018 | $346,900 | $79,600 | $267,300 |
| 2020 | $3,018 | $346,900 | $79,600 | $267,300 |
| 2019 | $2,941 | $338,000 | $79,600 | $258,400 |
| 2018 | $2,912 | $334,700 | $76,300 | $258,400 |
| 2017 | $2,701 | $310,500 | $76,300 | $234,200 |
| 2016 | $2,614 | $300,500 | $73,000 | $227,500 |
| 2015 | $2,212 | $254,200 | $56,800 | $197,400 |
| 2014 | $2,212 | $254,200 | $56,800 | $197,400 |
Agents Affiliated with this Home
-
Mike Hogan

Seller's Agent in 2015
Mike Hogan
The Hogan Group Real Estate
(804) 655-0751
13 in this area
1,026 Total Sales
-
Jamie Younger Team

Buyer's Agent in 2015
Jamie Younger Team
Long & Foster
(804) 513-8008
10 in this area
301 Total Sales
Map
Source: Central Virginia Regional MLS
MLS Number: 1506258
APN: 757-770-1424
- 5636 Lake Sharon Dr
- 5616 Drayton Dr
- 5821 Dorton Ln
- 4805 Fort McHenry Pkwy
- 5120 Mantle Ct
- 5021 Chelsea Brook Ln
- 5200 Fairlake Ln
- 5006 Country Way Ct
- 8920 Castle Point Dr
- 5003 Meredith Woods Rd
- 10609 Lumberjack Ct
- 521 Siena Ln
- 9109 Pond Mill Ct
- 4133 San Marco Dr Unit 4133
- 3133 Abruzzo Place
- 9522 Broad Meadows Rd
- 5027 Lewisetta Dr
- 4152 San Marco Dr
- 4910 Covewood Ct
- 4691 Four Seasons Terrace Unit C
- 5364 Springfield Rd
- 5360 Springfield Rd
- 9100 Olde Hartley Dr
- 5356 Springfield Rd
- 5188 Hart Mill Dr
- 5637 Olde Hartley Way
- 5200 Hart Mill Dr
- 5184 Hart Mill Dr
- 5643 Olde Hartley Way
- 5352 Springfield Rd
- 5204 Hart Mill Dr
- 5451 Springfield Rd
- 5180 Hart Mill Dr
- 5631 Olde Hartley Way
- 5208 Hart Mill Dr
- 5348 Springfield Rd
- 5185 Hart Mill Dr
- 5504 Springfield Rd
- 5176 Hart Mill Dr
- 5181 Hart Mill Dr
