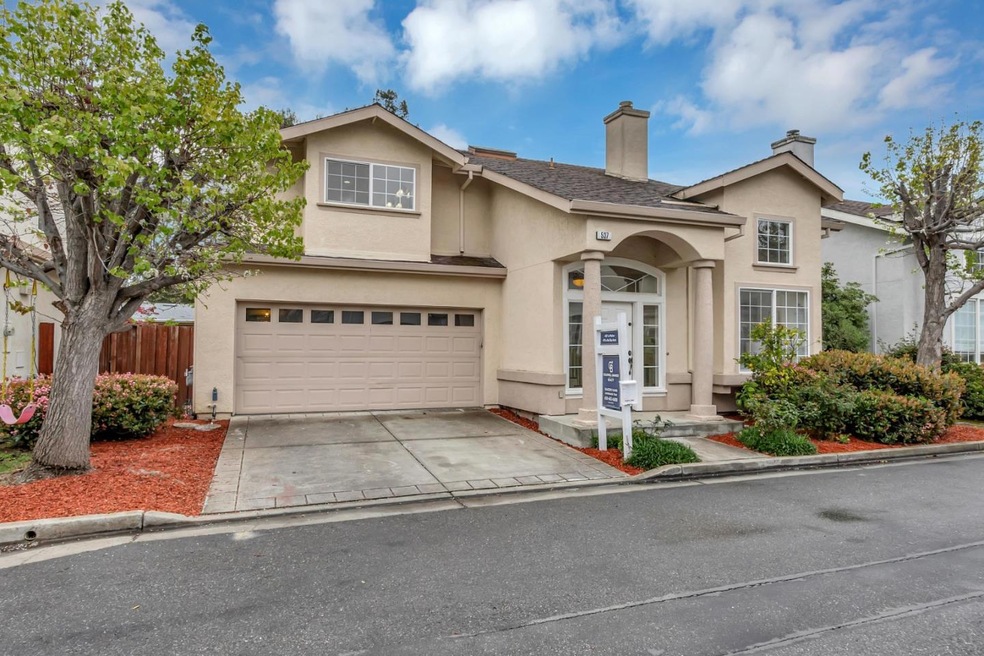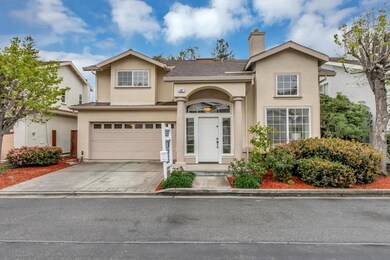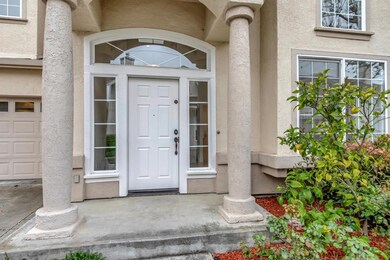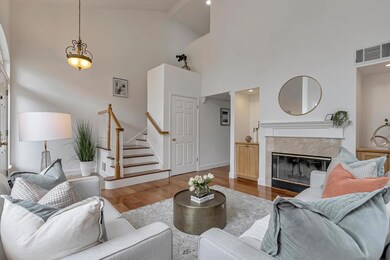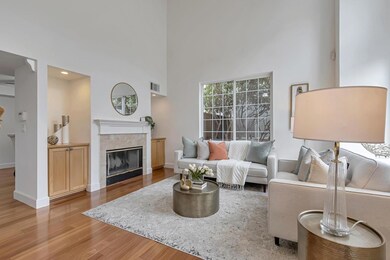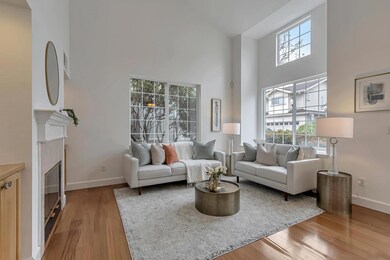
537 Devonshire Ct Mountain View, CA 94043
Whisman NeighborhoodHighlights
- Primary Bedroom Suite
- Wood Flooring
- Formal Dining Room
- Amy Imai Elementary School Rated A
- Granite Countertops
- 5-minute walk to Devonshire Park
About This Home
As of October 2024Beautiful 2-story residence nestled in a serene, secluded neighborhood, built in 1998. Featuring vaulted ceilings and hardwood floors throughout, this home is bathed in natural light from expansive windows. Enjoy a welcoming living room with a charming fireplace, a formal dining area, and a gourmet kitchen boasting granite counter-tops, a breakfast bar, and stainless steel appliances. The family room and backyard are seamlessly connected through a sliding door, offering indoor-outdoor living. Retreat to the spacious en-suite with a walk-in closet and luxurious bathroom offering double sinks, a stall shower, and a tub. Conveniently located near highways 101, 237, and 85, with a walking distance to google campus, and short commute to other major tech companies. Close proximity to shopping, parks, grocery stores, public transportation, restaurants, and more. Top-rated public schools including Mountain View High and nearby private schools such as keys, pinewood, basis, Stafford, challenger enhance the appeal of this exceptional home.
Home Details
Home Type
- Single Family
Est. Annual Taxes
- $16,669
Year Built
- Built in 1998
Lot Details
- 3,202 Sq Ft Lot
- Wood Fence
- Zoning described as 02
HOA Fees
- $50 Monthly HOA Fees
Parking
- 2 Car Garage
Home Design
- Slab Foundation
- Tile Roof
- Composition Roof
Interior Spaces
- 1,755 Sq Ft Home
- 2-Story Property
- Fireplace With Gas Starter
- Living Room with Fireplace
- Formal Dining Room
Kitchen
- Open to Family Room
- Breakfast Bar
- Gas Oven
- Range Hood
- Dishwasher
- Granite Countertops
- Disposal
Flooring
- Wood
- Tile
Bedrooms and Bathrooms
- 3 Bedrooms
- Primary Bedroom Suite
- Walk-In Closet
- Bathroom on Main Level
- Granite Bathroom Countertops
- Dual Sinks
- Bathtub with Shower
Laundry
- Laundry in unit
- Washer and Dryer
Utilities
- Forced Air Heating and Cooling System
Community Details
- Association fees include landscaping / gardening, maintenance - road
- Devonshire Villas Homeowners Association
Listing and Financial Details
- Assessor Parcel Number 160-11-030
Ownership History
Purchase Details
Purchase Details
Home Financials for this Owner
Home Financials are based on the most recent Mortgage that was taken out on this home.Purchase Details
Home Financials for this Owner
Home Financials are based on the most recent Mortgage that was taken out on this home.Purchase Details
Home Financials for this Owner
Home Financials are based on the most recent Mortgage that was taken out on this home.Purchase Details
Home Financials for this Owner
Home Financials are based on the most recent Mortgage that was taken out on this home.Purchase Details
Home Financials for this Owner
Home Financials are based on the most recent Mortgage that was taken out on this home.Purchase Details
Home Financials for this Owner
Home Financials are based on the most recent Mortgage that was taken out on this home.Purchase Details
Home Financials for this Owner
Home Financials are based on the most recent Mortgage that was taken out on this home.Map
Similar Homes in Mountain View, CA
Home Values in the Area
Average Home Value in this Area
Purchase History
| Date | Type | Sale Price | Title Company |
|---|---|---|---|
| Grant Deed | -- | None Listed On Document | |
| Grant Deed | $2,398,000 | Lawyers Title Company | |
| Deed | -- | Lawyers Title Company | |
| Grant Deed | $2,338,000 | Fidelity National Title Compan | |
| Grant Deed | $1,175,000 | Chicago Title Company | |
| Grant Deed | $635,000 | Fidelity National Title Ins | |
| Interfamily Deed Transfer | -- | Fidelity National Title Ins | |
| Interfamily Deed Transfer | -- | Chicago Title | |
| Grant Deed | $432,500 | Chicago Title Co |
Mortgage History
| Date | Status | Loan Amount | Loan Type |
|---|---|---|---|
| Previous Owner | $1,100,000 | New Conventional | |
| Previous Owner | $845,000 | Adjustable Rate Mortgage/ARM | |
| Previous Owner | $920,000 | Adjustable Rate Mortgage/ARM | |
| Previous Owner | $150,000 | Stand Alone Second | |
| Previous Owner | $250,000 | Unknown | |
| Previous Owner | $650,000 | Unknown | |
| Previous Owner | $508,000 | Unknown | |
| Previous Owner | $63,500 | Credit Line Revolving | |
| Previous Owner | $508,000 | Purchase Money Mortgage | |
| Previous Owner | $445,000 | No Value Available | |
| Previous Owner | $345,650 | No Value Available | |
| Closed | $43,200 | No Value Available | |
| Closed | $94,000 | No Value Available |
Property History
| Date | Event | Price | Change | Sq Ft Price |
|---|---|---|---|---|
| 10/18/2024 10/18/24 | Sold | $2,398,000 | +20.6% | $1,366 / Sq Ft |
| 10/07/2024 10/07/24 | Pending | -- | -- | -- |
| 10/01/2024 10/01/24 | For Sale | $1,988,800 | -14.9% | $1,133 / Sq Ft |
| 05/10/2024 05/10/24 | Sold | $2,338,000 | +17.5% | $1,332 / Sq Ft |
| 04/07/2024 04/07/24 | Pending | -- | -- | -- |
| 03/28/2024 03/28/24 | For Sale | $1,990,000 | -- | $1,134 / Sq Ft |
Tax History
| Year | Tax Paid | Tax Assessment Tax Assessment Total Assessment is a certain percentage of the fair market value that is determined by local assessors to be the total taxable value of land and additions on the property. | Land | Improvement |
|---|---|---|---|---|
| 2024 | $16,669 | $1,412,137 | $1,129,713 | $282,424 |
| 2023 | $16,499 | $1,384,449 | $1,107,562 | $276,887 |
| 2022 | $16,455 | $1,357,304 | $1,085,846 | $271,458 |
| 2021 | $16,053 | $1,330,691 | $1,064,555 | $266,136 |
| 2020 | $16,075 | $1,317,048 | $1,053,640 | $263,408 |
| 2019 | $15,396 | $1,291,225 | $1,032,981 | $258,244 |
| 2018 | $15,148 | $1,265,908 | $1,012,727 | $253,181 |
| 2017 | $14,519 | $1,241,087 | $992,870 | $248,217 |
| 2016 | $14,114 | $1,216,752 | $973,402 | $243,350 |
| 2015 | $13,706 | $1,198,476 | $958,781 | $239,695 |
| 2014 | $8,652 | $736,487 | $441,894 | $294,593 |
Source: MLSListings
MLS Number: ML81959070
APN: 160-11-030
- 180 Wiley Terrace
- 543 Tyrella Ave
- 184 Athena Ct
- 10 Tyrella Ct
- 508 Easy St
- 99 Sherland Ave Unit A
- 139 Flynn Ave
- 121 Flynn Ave Unit B
- 1283 Verano Rd
- 50 E Middlefield Rd Unit 40
- 50 E Middlefield Rd Unit 17
- 650 Alamo Ct Unit 9
- 99 E Middlefield Rd Unit 24
- 264 N Whisman Rd Unit 11
- 847 San Luppe Dr
- 751 San Pablo Dr
- 280 Easy St Unit 417
- 68 Gladys Ave
- 500 W Middlefield Rd Unit 116
- 500 W Middlefield Rd Unit 164
