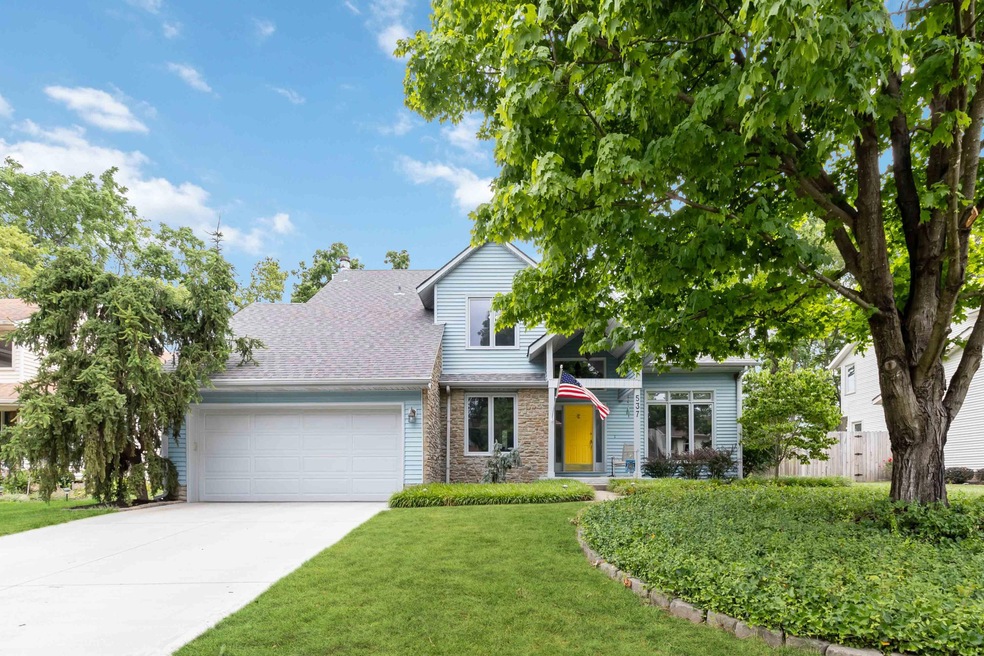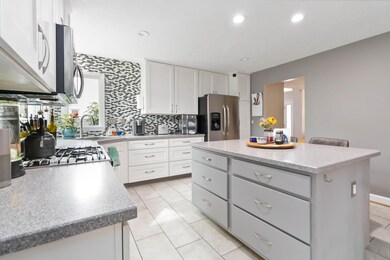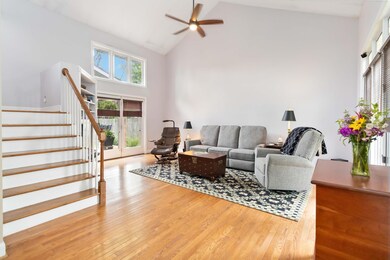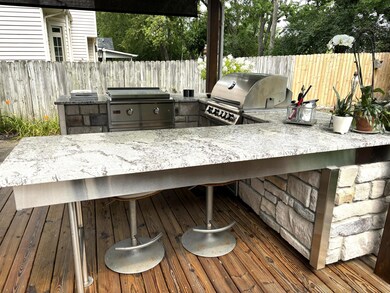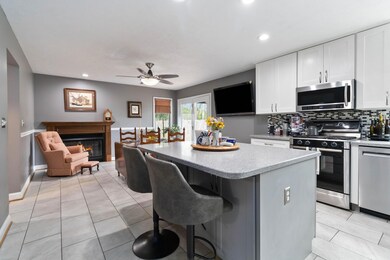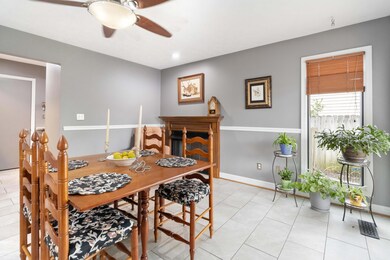
537 Marblerock Way Lexington, KY 40503
Wellington NeighborhoodHighlights
- Spa
- View of Trees or Woods
- Deck
- Stonewall Elementary School Rated A-
- Fireplace in Kitchen
- Wood Flooring
About This Home
As of August 2024Beautifully updated vacation like retreat in South Lexingtons Popular Stone Creek subdivision. The remodeled kitchen is a dream with its large island breakfast bar, tall self closeing cabinets, stylish backsplash, qualtiy stainless steel appliances, gas range, tile floors and hearth room eat in kitchen with fireplace. Tall open 2 story living room with lots of natural light. Hardwood and tile throughout, no carpet. Upstairs you will find a vaulted Primary bedroom with extended closest space and remodeled ensuite bath. Two more comfortable bedrooms and another updated bath. Finally, you will flip when you see the backyard retreat. Two covered areas, one with professional Built in BBQ with grantite countertop with 3 Blaze BBQ's. One is a gas cooktop, One is a flat iron grill and one is a 30 inch four burner grill with infared rotisserie. The other covered porch is just for relaxing. Then you can jump into the 2020 hot tub next to the calming sound of the fountain. The rest of the yard is spacious and well landscaped. Great location on a Culdesac close to Everything from Fayette Mall to The Summit, Palomar Center and Shillito Park, Pool. Too many updates to list.
Last Agent to Sell the Property
Four Seasons Realty License #208594 Listed on: 07/04/2024
Home Details
Home Type
- Single Family
Est. Annual Taxes
- $1,310
Year Built
- Built in 1988
Lot Details
- 8,124 Sq Ft Lot
- Privacy Fence
- Wood Fence
- Wire Fence
Property Views
- Woods
- Neighborhood
Home Design
- Brick or Stone Mason
- Block Foundation
- Dimensional Roof
- Vinyl Siding
- Stone
Interior Spaces
- 1,817 Sq Ft Home
- 1.5-Story Property
- Wet Bar
- Ceiling Fan
- Gas Log Fireplace
- Blinds
- Two Story Entrance Foyer
- Great Room
- Dining Room with Fireplace
- Home Office
- Utility Room
- Crawl Space
- Attic
Kitchen
- Eat-In Kitchen
- Breakfast Bar
- Oven
- Gas Range
- Microwave
- Dishwasher
- Fireplace in Kitchen
Flooring
- Wood
- Tile
Bedrooms and Bathrooms
- 3 Bedrooms
- Walk-In Closet
Laundry
- Dryer
- Washer
Parking
- Attached Garage
- Driveway
Outdoor Features
- Spa
- Deck
Schools
- Stonewall Elementary School
- Jessie Clark Middle School
- Not Applicable Middle School
- Lafayette High School
Utilities
- Forced Air Zoned Heating and Cooling System
- Heating System Uses Natural Gas
Community Details
- No Home Owners Association
- Stone Creek Subdivision
Listing and Financial Details
- Assessor Parcel Number 20062720
Ownership History
Purchase Details
Home Financials for this Owner
Home Financials are based on the most recent Mortgage that was taken out on this home.Similar Homes in Lexington, KY
Home Values in the Area
Average Home Value in this Area
Purchase History
| Date | Type | Sale Price | Title Company |
|---|---|---|---|
| Warranty Deed | $375,000 | None Listed On Document |
Mortgage History
| Date | Status | Loan Amount | Loan Type |
|---|---|---|---|
| Open | $275,000 | New Conventional | |
| Previous Owner | $256,800 | New Conventional | |
| Previous Owner | $92,000 | Unknown | |
| Previous Owner | $30,000 | Unknown | |
| Previous Owner | $77,050 | Unknown | |
| Previous Owner | $84,915 | Unknown | |
| Previous Owner | $85,000 | New Conventional |
Property History
| Date | Event | Price | Change | Sq Ft Price |
|---|---|---|---|---|
| 10/06/2024 10/06/24 | Off Market | $375,000 | -- | -- |
| 08/13/2024 08/13/24 | Sold | $375,000 | +4.5% | $206 / Sq Ft |
| 07/05/2024 07/05/24 | Pending | -- | -- | -- |
| 07/04/2024 07/04/24 | For Sale | $359,000 | -- | $198 / Sq Ft |
Tax History Compared to Growth
Tax History
| Year | Tax Paid | Tax Assessment Tax Assessment Total Assessment is a certain percentage of the fair market value that is determined by local assessors to be the total taxable value of land and additions on the property. | Land | Improvement |
|---|---|---|---|---|
| 2024 | $1,310 | $166,700 | $0 | $0 |
| 2023 | $1,310 | $166,700 | $0 | $0 |
| 2022 | $1,420 | $166,700 | $0 | $0 |
| 2021 | $1,420 | $166,700 | $0 | $0 |
| 2020 | $1,433 | $166,700 | $0 | $0 |
| 2019 | $1,433 | $166,700 | $0 | $0 |
| 2018 | $1,453 | $166,700 | $0 | $0 |
| 2017 | $1,776 | $166,700 | $0 | $0 |
| 2015 | $1,382 | $143,000 | $0 | $0 |
| 2014 | $1,382 | $143,000 | $0 | $0 |
| 2012 | $1,382 | $143,000 | $0 | $0 |
Agents Affiliated with this Home
-
Roger Browning

Seller's Agent in 2024
Roger Browning
Four Seasons Realty
(859) 396-7295
6 in this area
250 Total Sales
-
Christal Browning

Seller Co-Listing Agent in 2024
Christal Browning
Four Seasons Realty
(859) 227-2183
6 in this area
274 Total Sales
-
Jill Herrington

Buyer's Agent in 2024
Jill Herrington
In House Real Estate
(859) 544-5369
1 in this area
31 Total Sales
-
Crystal Gail Smith

Buyer Co-Listing Agent in 2024
Crystal Gail Smith
In House Real Estate
(859) 396-6486
1 in this area
199 Total Sales
Map
Source: ImagineMLS (Bluegrass REALTORS®)
MLS Number: 24013786
APN: 20062720
- 524 Cromwell Way
- 549 Cromwell Way
- 3577 Cephas Way
- 333 Marblerock Way
- 464 Stone Creek Dr
- 384 Marblerock Way
- 3804 Grassy Creek Dr
- 3514 Ramsgate Ct
- 3888 Grassy Creek Dr
- 419 Plymouth Dr
- 3517 Windrush Cir
- 3820 Hidden Springs Dr
- 3933 Grassy Creek Dr
- 3457 Clays Mill Rd
- 724 Riverwood Ln
- 668 Cromwell Way
- 655 Graviss Ct
- 3909 Hidden Springs Dr
- 3324 Cornwall Dr
- 3367 Winthrop Dr
