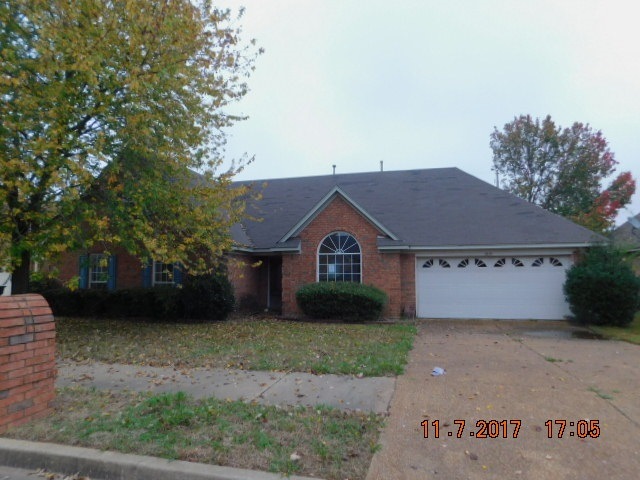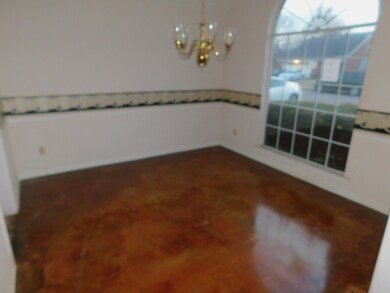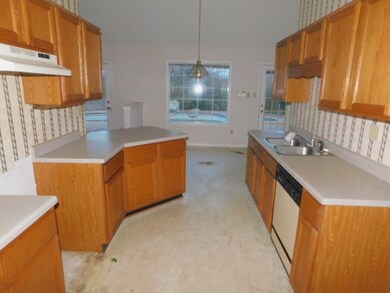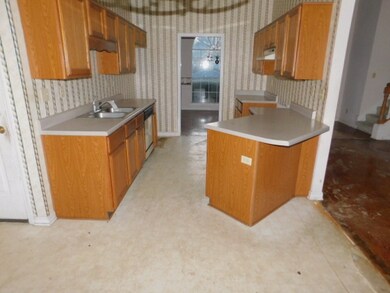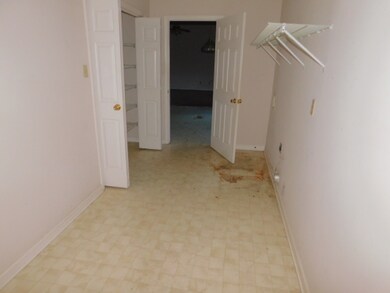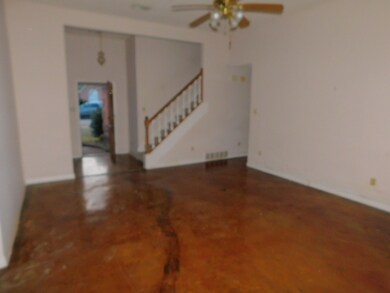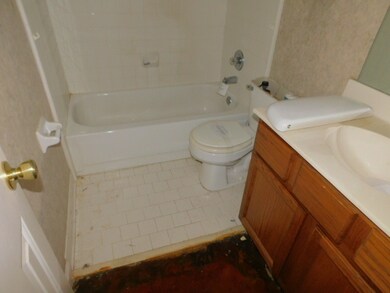
5370 Wagnon Cove Memphis, TN 38125
Southern Shelby County NeighborhoodHighlights
- Heated In Ground Pool
- Whirlpool Bathtub
- Bonus Room
- Main Floor Primary Bedroom
- Attic
- 2-minute walk to Highland Oaks Park
About This Home
As of June 2018Great floor plan with large living spaces and bedrooms located in a quiet cove outside the city limits so low taxes! Formal dining room, eat in kitchen with ample cabinet space, large laundry room with double door pantry, corner fireplace in greatroom with corner fireplace, large bonus room upstairs and custom shaped heated gunite pool! All this with a park behind the home for added privacy! Call today to schedule your private tour before this dream fades away.
Last Agent to Sell the Property
Glen Haley
K.E.I.H. Realty License #266364 Listed on: 01/09/2018
Last Buyer's Agent
Mark Saller
Reedy Group II, LLC License #239921
Home Details
Home Type
- Single Family
Est. Annual Taxes
- $1,853
Year Built
- Built in 1996
Lot Details
- 10,019 Sq Ft Lot
- Landscaped
- Level Lot
- Few Trees
Home Design
- Slab Foundation
- Composition Shingle Roof
Interior Spaces
- 2,200-2,399 Sq Ft Home
- 2,203 Sq Ft Home
- 1.2-Story Property
- Popcorn or blown ceiling
- Ceiling Fan
- Factory Built Fireplace
- Entrance Foyer
- Great Room
- Dining Room
- Den with Fireplace
- Bonus Room
- Concrete Flooring
- Fire and Smoke Detector
- Eat-In Kitchen
- Laundry Room
- Attic
Bedrooms and Bathrooms
- 3 Main Level Bedrooms
- Primary Bedroom on Main
- Walk-In Closet
- 2 Full Bathrooms
- Dual Vanity Sinks in Primary Bathroom
- Whirlpool Bathtub
- Bathtub With Separate Shower Stall
Parking
- 2 Car Attached Garage
- Front Facing Garage
- Garage Door Opener
- Driveway
Outdoor Features
- Heated In Ground Pool
- Cove
- Patio
Utilities
- Central Heating and Cooling System
- Heating System Uses Gas
- Gas Water Heater
Community Details
- Highland Oaks 3Rd Addn Subdivision
- The community has rules related to allowing corporate owners
Listing and Financial Details
- Assessor Parcel Number D0255F D00021
Ownership History
Purchase Details
Home Financials for this Owner
Home Financials are based on the most recent Mortgage that was taken out on this home.Purchase Details
Home Financials for this Owner
Home Financials are based on the most recent Mortgage that was taken out on this home.Purchase Details
Home Financials for this Owner
Home Financials are based on the most recent Mortgage that was taken out on this home.Purchase Details
Home Financials for this Owner
Home Financials are based on the most recent Mortgage that was taken out on this home.Similar Homes in Memphis, TN
Home Values in the Area
Average Home Value in this Area
Purchase History
| Date | Type | Sale Price | Title Company |
|---|---|---|---|
| Warranty Deed | $188,900 | Fntg | |
| Special Warranty Deed | $125,000 | Vantage Point Title Inc | |
| Warranty Deed | $168,000 | Community Equity & Title Inc | |
| Trustee Deed | $144,900 | None Available | |
| Warranty Deed | $132,000 | -- |
Mortgage History
| Date | Status | Loan Amount | Loan Type |
|---|---|---|---|
| Open | $138,750 | New Conventional | |
| Previous Owner | $106,500 | Commercial | |
| Previous Owner | $40,000 | Future Advance Clause Open End Mortgage | |
| Previous Owner | $159,600 | No Value Available | |
| Previous Owner | $131,135 | FHA | |
| Previous Owner | $23,686 | Unknown | |
| Previous Owner | $43,335 | Unknown | |
| Previous Owner | $25,000 | Stand Alone Second | |
| Previous Owner | $131,135 | FHA |
Property History
| Date | Event | Price | Change | Sq Ft Price |
|---|---|---|---|---|
| 06/14/2018 06/14/18 | Sold | $188,900 | 0.0% | $94 / Sq Ft |
| 05/07/2018 05/07/18 | Pending | -- | -- | -- |
| 05/04/2018 05/04/18 | For Sale | $188,900 | +51.1% | $94 / Sq Ft |
| 03/23/2018 03/23/18 | Sold | $125,000 | -15.3% | $57 / Sq Ft |
| 03/06/2018 03/06/18 | Pending | -- | -- | -- |
| 01/09/2018 01/09/18 | For Sale | $147,500 | -- | $67 / Sq Ft |
Tax History Compared to Growth
Tax History
| Year | Tax Paid | Tax Assessment Tax Assessment Total Assessment is a certain percentage of the fair market value that is determined by local assessors to be the total taxable value of land and additions on the property. | Land | Improvement |
|---|---|---|---|---|
| 2025 | $1,853 | $70,875 | $12,975 | $57,900 |
| 2024 | $1,853 | $54,650 | $6,750 | $47,900 |
| 2023 | $1,853 | $54,650 | $6,750 | $47,900 |
| 2022 | $1,853 | $54,650 | $6,750 | $47,900 |
| 2021 | $2,213 | $54,650 | $6,750 | $47,900 |
| 2020 | $1,602 | $39,550 | $6,750 | $32,800 |
| 2019 | $1,602 | $39,550 | $6,750 | $32,800 |
| 2018 | $1,602 | $39,550 | $6,750 | $32,800 |
| 2017 | $1,626 | $39,550 | $6,750 | $32,800 |
| 2016 | $1,545 | $35,350 | $0 | $0 |
| 2014 | $1,545 | $35,350 | $0 | $0 |
Agents Affiliated with this Home
-

Seller's Agent in 2018
Glen Haley
K.E.I.H. Realty
(901) 359-7654
58 Total Sales
-
Ryan Flannery
R
Seller's Agent in 2018
Ryan Flannery
Premier Realty Group, LLC
(901) 581-7824
5 in this area
127 Total Sales
-

Buyer's Agent in 2018
Mark Saller
Reedy Group II, LLC
-
N
Buyer's Agent in 2018
NON-MLS NON-BOARD AGENT
NON-MLS OR NON-BOARD OFFICE
Map
Source: Memphis Area Association of REALTORS®
MLS Number: 10018253
APN: D0-255F-D0-0021
- 5427 Riverstone Dr
- 5265 Annandale Dr
- 5462 Stone Arch Cove
- 5401 Meadowbriar Trail
- 5466 Glennstone Cove S
- 5458 Glenstone Cove
- 5474 Stone Arch Place
- 5450 Stone Arch Place
- 5456 Stone Arch Place
- 7602 Bridalbrook Ln
- 7317 Patsy Cir N
- 7350 Hunter Ridge
- 5627 Millers Cove
- 9387 Joe Lyon Blvd
- 7478 Morgan House Dr
- 9416 Geneva Loop E
- 9320 Lacee Ln
- 5167 Silver Peak Ln
- 7206 State Line Rd
- 7352 Red River Cove
