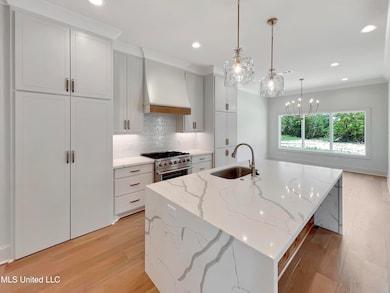538 Stump Ridge Rd Brandon, MS 39047
Estimated payment $3,184/month
Highlights
- New Construction
- Open Floorplan
- High Ceiling
- Oakdale Elementary School Rated A
- Freestanding Bathtub
- Granite Countertops
About This Home
Welcome to your brand-new dream home in Liberty Landing! Situated on over 2 acres, this thoughtfully designed 2,623 square foot custom home offers 4 spacious bedrooms, 3 full bathrooms, and an open-concept layout perfect for modern living. You'll love the gourmet kitchen with a large island and walk-in pantry, flowing seamlessly into the dining and living areas under soaring 10-foot ceilings. The primary suite is a true retreat with a luxurious stand-alone tub, oversized tile shower, and two large walk-in closets. Additional features include a split bedroom plan for privacy, a mudroom with built-in lockers, a golf cart garage, a covered back porch ready for an outdoor kitchen, and a cozy gas fireplace surrounded by built-ins. With beautiful curb appeal — painted brick exterior accented by board and batten details — this home checks every box. Located minutes from shopping and schools, but tucked into a quiet, estate-sized lot, it's the best of both worlds!
Home Details
Home Type
- Single Family
Est. Annual Taxes
- $1,036
Year Built
- Built in 2025 | New Construction
Lot Details
- 2.04 Acre Lot
- Cleared Lot
- Front Yard
Parking
- 3 Car Garage
Home Design
- Brick Exterior Construction
- Slab Foundation
- Architectural Shingle Roof
- Board and Batten Siding
Interior Spaces
- 2,623 Sq Ft Home
- 1-Story Property
- Open Floorplan
- Built-In Features
- Woodwork
- Crown Molding
- Coffered Ceiling
- Tray Ceiling
- High Ceiling
- Ceiling Fan
- Recessed Lighting
- Gas Log Fireplace
- Mud Room
- Storage
- Smart Thermostat
Kitchen
- Eat-In Kitchen
- Walk-In Pantry
- Electric Oven
- Self-Cleaning Oven
- Gas Cooktop
- Range Hood
- Dishwasher
- Kitchen Island
- Granite Countertops
- Disposal
Bedrooms and Bathrooms
- 4 Bedrooms
- Dual Closets
- Walk-In Closet
- 3 Full Bathrooms
- Double Vanity
- Freestanding Bathtub
Schools
- Pisgah Elementary And Middle School
- Pisgah High School
Utilities
- Central Heating and Cooling System
- Natural Gas Connected
- Tankless Water Heater
- Septic Tank
- High Speed Internet
- Cable TV Available
Community Details
- No Home Owners Association
- Liberty Landing Subdivision
Listing and Financial Details
- Assessor Parcel Number L13-000031-00090
Map
Home Values in the Area
Average Home Value in this Area
Property History
| Date | Event | Price | List to Sale | Price per Sq Ft | Prior Sale |
|---|---|---|---|---|---|
| 11/21/2025 11/21/25 | For Sale | $589,000 | 0.0% | $225 / Sq Ft | |
| 11/20/2025 11/20/25 | Pending | -- | -- | -- | |
| 11/14/2025 11/14/25 | Price Changed | $589,000 | -1.7% | $225 / Sq Ft | |
| 09/21/2025 09/21/25 | Price Changed | $599,000 | -2.6% | $228 / Sq Ft | |
| 04/28/2025 04/28/25 | For Sale | $615,000 | +641.0% | $234 / Sq Ft | |
| 11/04/2024 11/04/24 | Sold | -- | -- | -- | View Prior Sale |
| 09/24/2024 09/24/24 | Pending | -- | -- | -- | |
| 07/08/2024 07/08/24 | For Sale | $83,000 | +27.7% | -- | |
| 01/19/2024 01/19/24 | Sold | -- | -- | -- | View Prior Sale |
| 01/13/2024 01/13/24 | Pending | -- | -- | -- | |
| 11/22/2023 11/22/23 | For Sale | $65,000 | 0.0% | -- | |
| 11/17/2023 11/17/23 | Pending | -- | -- | -- | |
| 09/13/2023 09/13/23 | Price Changed | $65,000 | -23.5% | -- | |
| 04/18/2023 04/18/23 | For Sale | $85,000 | -- | -- |
Source: MLS United
MLS Number: 4111542
- 562 Stump Ridge Rd
- 475 Stump Ridge Rd
- 913 Brunswick Ct
- 1203 Old Court Crossing
- 917 Brunswick Ct
- 1012 Kensington Dr
- 537 Wales Way
- 1125 Old Court Crossing
- 340 Oakville Cir
- 342 Royal Pond Cir
- 59 Napoleon Cir
- 209 Oakville Cir
- 410 Duke Ct
- 309 Royal Pond Cir
- 812 Willow Grande Cir
- 0 Marshall Rd Unit 4122368
- 531 Willow Valley Cir
- 307 Meadowview Ln
- 518 Castlewoods Blvd
- 961 Willow Grande Cir
- 1000 Vineyard Dr
- 120 Freedom Ring Dr
- 340 Freedom Ring Dr
- 560 Dixton Dr
- 316 Helmsley Dr
- 213 Grayson Place Unit Lot 7
- 3099 E Fairway Dr
- 312 N Grove Cir
- 927 Frisky Dr
- 317 Hamilton Ct
- 182 Bellegrove Cir
- 500 Avalon Way
- 825 Harbor Bend Dr
- 17 Charleston Cir
- 1169 Barnett Bend Dr
- 121 Fern Valley Rd
- 301 White Oak Dr
- 219 Falcon Cove
- 107 Woodgate Dr
- 1703 Old Fannin Rd







