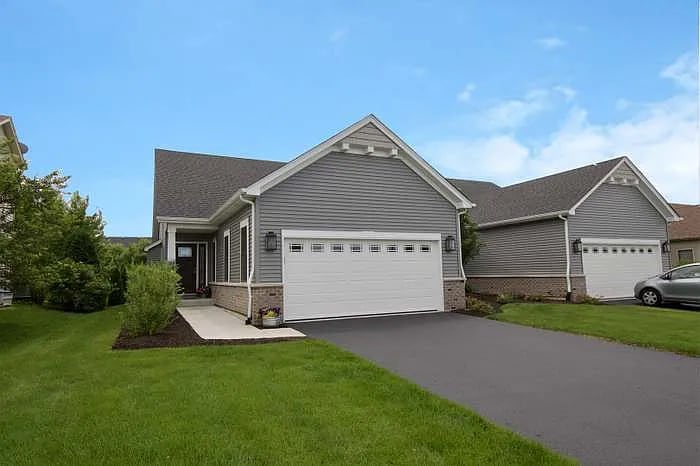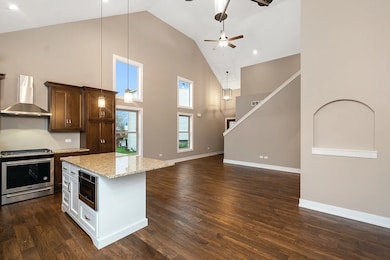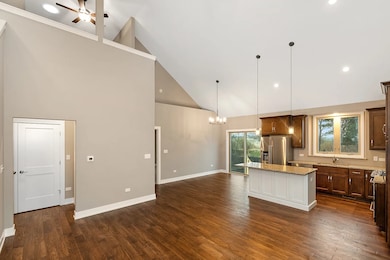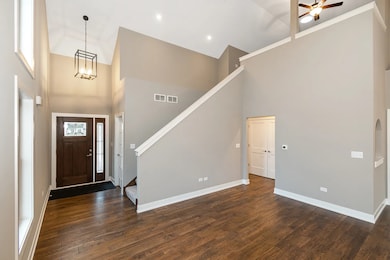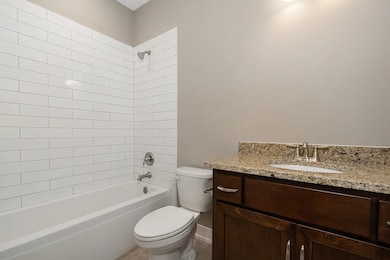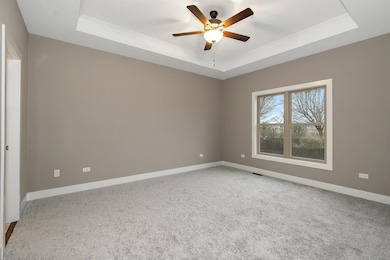538 Sudbury Cir Oswego, IL 60543
South Oswego NeighborhoodEstimated payment $2,264/month
Highlights
- New Construction
- Wood Flooring
- Whirlpool Bathtub
- Prairie Point Elementary School Rated A-
- Main Floor Bedroom
- Loft
About This Home
This is an opportunity to move in to a custom duplex right in the heart of Oswego before the end of the year! Do you think about living near to restaurants, shopping, schools and parks? Then this is the opportunity for you. This custom duplex is under construction now and final touches are being completed on this open concept living plan. First floor includes an office/flex space, family room and kitchen area with cathedral ceilings, primary bedroom suite with attached custom bathroom and closet, second bedroom and a full hall bathroom and laundry room. Upstairs, a fantastic loft space for home office, living space or a workout room. Downstairs, a full basement with 8 ft ceilings, no crawl space, storage, rough in for a bathroom and the opportunity to design a lower level space that meets your needs. Outdoor living area includes a fully sodded yard and landscaping. Two car garage with opener. Photos are from a previous model. Welcome home!
Listing Agent
Keller Williams Infinity Brokerage Phone: (630) 816-6841 License #475142500 Listed on: 10/23/2025

Townhouse Details
Home Type
- Townhome
Year Built
- Built in 2025 | New Construction
HOA Fees
Parking
- 2 Car Garage
- Driveway
- Parking Included in Price
Home Design
- Half Duplex
- Entry on the 2nd floor
- Brick Exterior Construction
- Asphalt Roof
- Concrete Perimeter Foundation
Interior Spaces
- 1,600 Sq Ft Home
- 2-Story Property
- Ceiling Fan
- Family Room
- Living Room
- Dining Room
- Den
- Loft
- Storage
- Laundry Room
- Wood Flooring
Kitchen
- Range
- Microwave
- Dishwasher
- Disposal
Bedrooms and Bathrooms
- 2 Bedrooms
- 2 Potential Bedrooms
- Main Floor Bedroom
- Walk-In Closet
- 2 Full Bathrooms
- Dual Sinks
- Whirlpool Bathtub
- Separate Shower
Basement
- Basement Fills Entire Space Under The House
- Sump Pump
Schools
- Prairie Point Elementary School
- Traughber Junior High School
- Oswego High School
Utilities
- Forced Air Heating and Cooling System
- Heating System Uses Natural Gas
Additional Features
- Patio
- Lot Dimensions are 45x130
Community Details
Overview
- Association fees include insurance
- 2 Units
- Joanne Association, Phone Number (630) 554-2444
- Property managed by Villas of DeerPath Creek
Pet Policy
- Dogs and Cats Allowed
Map
Home Values in the Area
Average Home Value in this Area
Tax History
| Year | Tax Paid | Tax Assessment Tax Assessment Total Assessment is a certain percentage of the fair market value that is determined by local assessors to be the total taxable value of land and additions on the property. | Land | Improvement |
|---|---|---|---|---|
| 2024 | -- | $17 | $17 | -- |
| 2023 | $8 | $17 | $17 | -- |
| 2022 | $8 | $17 | $17 | $0 |
| 2021 | $8 | $17 | $17 | $0 |
| 2020 | $8 | $17 | $17 | $0 |
| 2019 | $8 | $17 | $17 | $0 |
| 2018 | $8 | $17 | $17 | $0 |
| 2017 | $8 | $16 | $16 | $0 |
| 2016 | $0 | $16 | $16 | $0 |
| 2015 | -- | $16 | $16 | $0 |
| 2014 | -- | $15 | $15 | $0 |
| 2013 | -- | $15 | $15 | $0 |
Property History
| Date | Event | Price | List to Sale | Price per Sq Ft |
|---|---|---|---|---|
| 10/23/2025 10/23/25 | For Sale | $413,000 | -- | $258 / Sq Ft |
Purchase History
| Date | Type | Sale Price | Title Company |
|---|---|---|---|
| Warranty Deed | -- | Chicago Title | |
| Corporate Deed | -- | Chicago Title Insurance Co |
Mortgage History
| Date | Status | Loan Amount | Loan Type |
|---|---|---|---|
| Open | $500,000 | Seller Take Back |
Source: Midwest Real Estate Data (MRED)
MLS Number: 12502719
APN: 03-29-115-006
- 406 Windsor Dr
- 609 Chestnut Dr
- 482 Deerfield Dr
- 483 Deerfield Dr
- 315 White Pines Ln
- 676 Cumberland Ln
- 668 Cumberland Ln
- 673 Cumberland Ln
- 770 Dartmouth Ln
- 777 Dartmouth Ln
- 851 Claridge Dr
- 716 Pinehurst Ln
- 639 Vista Dr
- 760 Churchill Ln
- 395 Danforth Dr
- 4700 Laughton Ave
- 616 Briarwood Ln
- 4911 Seeley St
- 210 Dorset Ave
- 318 Monica Ln
- 2246 Barbera Dr
- 519 Vinca Ln
- 517 Vinca Ln
- 513 Vinca Ln
- 501 Vinca Ln
- 237-277 Monroe St
- 367 Bloomfield Cir E
- 160 Washington St
- 112 Chicago Rd Unit 1
- 205 Tinana St
- 116 Presidential Blvd Unit 2210
- 182 N Adams St
- 317 Madrone Dr
- 2500 Light Rd Unit 106
- 615 Starling Cir
- 101 Harbor Dr Unit C
- 3904 Preston Dr
- 1471 Crimson Ln
- 2291 Beresford Dr
- 433 Gloria Ln
