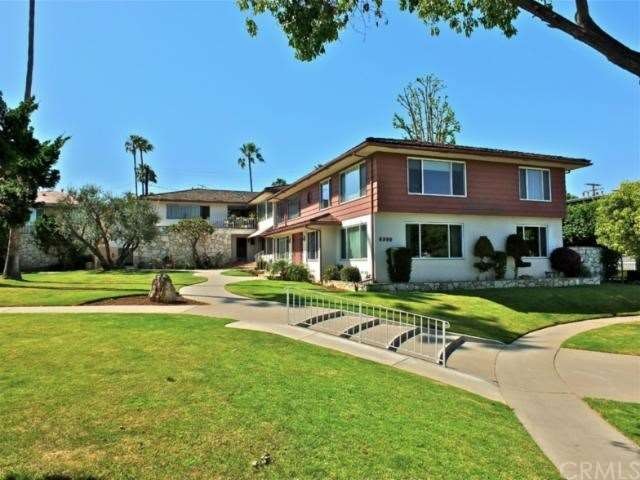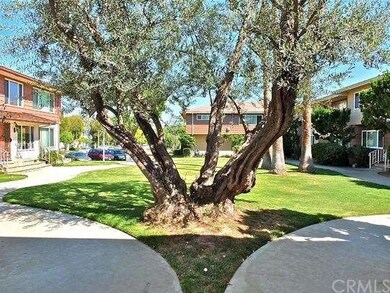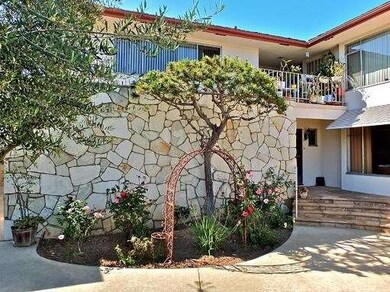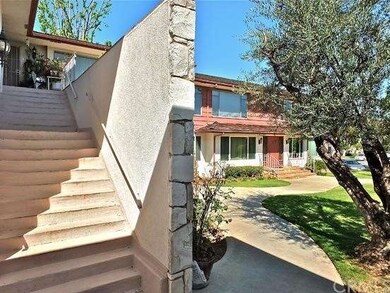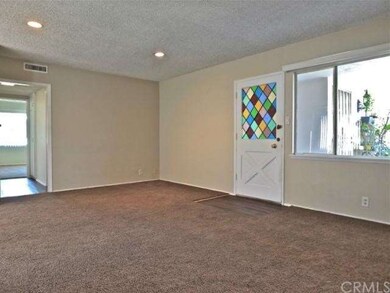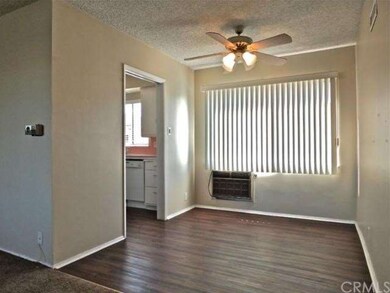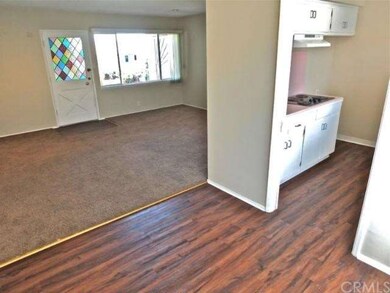
5390 E Oleta St Unit 7 Long Beach, CA 90815
Park Estates NeighborhoodHighlights
- View of Trees or Woods
- Contemporary Architecture
- Front Porch
- Minnie Gant Elementary School Rated A
- Cul-De-Sac
- 3-minute walk to Los Altos Plaza Park
About This Home
As of May 2021Location, location, LOCATION! This bright sunny condo is located in the prestigious Park Estates neighborhood of Long Beach, in a quiet, private and lovely park-like setting with only 8 units. Features include: spacious living room, separate dining room, galley kitchen, master bedroom with en suite bath, large second bedroom and a 3/4 hallway bath. Central heat and air conditioning. Lots of closets and storage space. Community laundry, detached single car garage (parking for 2nd car available across from garage for $50 per month). HOA dues are only $207 per month and cover water and trash. Close proximity to golf course, parks, restaurants, stores, and CSULB. There are very few condo complexes in Park Estates and units rarely come on the market, so hurry and see this gem before it sells!
Property Details
Home Type
- Condominium
Est. Annual Taxes
- $6,730
Year Built
- Built in 1958
Lot Details
- Two or More Common Walls
- Cul-De-Sac
- East Facing Home
HOA Fees
- $207 Monthly HOA Fees
Parking
- 1 Car Garage
- Parking Available
Property Views
- Woods
- Park or Greenbelt
Home Design
- Contemporary Architecture
- Composition Roof
- Wood Siding
- Stucco
Interior Spaces
- 980 Sq Ft Home
- 1-Story Property
- Ceiling Fan
- Dining Room
- Laundry Room
Kitchen
- Electric Oven
- Electric Range
Flooring
- Carpet
- Laminate
Bedrooms and Bathrooms
- 2 Bedrooms
Outdoor Features
- Patio
- Front Porch
Utilities
- Central Heating and Cooling System
Listing and Financial Details
- Assessor Parcel Number 7240021025
Community Details
Overview
- 8 Units
- Park Estates Manor Association, Phone Number (562) 505-6204
Amenities
- Laundry Facilities
Ownership History
Purchase Details
Home Financials for this Owner
Home Financials are based on the most recent Mortgage that was taken out on this home.Purchase Details
Home Financials for this Owner
Home Financials are based on the most recent Mortgage that was taken out on this home.Purchase Details
Purchase Details
Purchase Details
Map
Similar Homes in the area
Home Values in the Area
Average Home Value in this Area
Purchase History
| Date | Type | Sale Price | Title Company |
|---|---|---|---|
| Grant Deed | $490,000 | Lawyers Title Company | |
| Grant Deed | $333,000 | Ticor Title Insurance Co | |
| Interfamily Deed Transfer | -- | Chicago Title Company | |
| Interfamily Deed Transfer | -- | -- | |
| Quit Claim Deed | -- | -- |
Mortgage History
| Date | Status | Loan Amount | Loan Type |
|---|---|---|---|
| Open | $440,000 | New Conventional | |
| Previous Owner | $261,000 | New Conventional | |
| Previous Owner | $261,000 | New Conventional | |
| Previous Owner | $266,400 | New Conventional | |
| Previous Owner | $100,000 | Unknown | |
| Previous Owner | $90,000 | Unknown | |
| Previous Owner | $100,000 | Credit Line Revolving | |
| Previous Owner | $85,000 | Unknown |
Property History
| Date | Event | Price | Change | Sq Ft Price |
|---|---|---|---|---|
| 05/21/2021 05/21/21 | Sold | $490,000 | 0.0% | $500 / Sq Ft |
| 04/16/2021 04/16/21 | Price Changed | $490,000 | +1.0% | $500 / Sq Ft |
| 04/15/2021 04/15/21 | Pending | -- | -- | -- |
| 03/21/2021 03/21/21 | For Sale | $485,000 | +45.6% | $495 / Sq Ft |
| 06/20/2014 06/20/14 | Sold | $333,000 | -1.5% | $340 / Sq Ft |
| 05/13/2014 05/13/14 | For Sale | $338,000 | -- | $345 / Sq Ft |
Tax History
| Year | Tax Paid | Tax Assessment Tax Assessment Total Assessment is a certain percentage of the fair market value that is determined by local assessors to be the total taxable value of land and additions on the property. | Land | Improvement |
|---|---|---|---|---|
| 2024 | $6,730 | $519,991 | $233,465 | $286,526 |
| 2023 | $6,618 | $509,796 | $228,888 | $280,908 |
| 2022 | $6,205 | $499,800 | $224,400 | $275,400 |
| 2021 | $4,656 | $377,118 | $226,498 | $150,620 |
| 2020 | $4,642 | $373,252 | $224,176 | $149,076 |
| 2019 | $4,586 | $365,934 | $219,781 | $146,153 |
| 2018 | $4,471 | $358,760 | $215,472 | $143,288 |
| 2016 | $4,107 | $344,831 | $207,106 | $137,725 |
| 2015 | $3,941 | $339,653 | $203,996 | $135,657 |
| 2014 | $901 | $68,200 | $30,733 | $37,467 |
Source: California Regional Multiple Listing Service (CRMLS)
MLS Number: PW14099271
APN: 7240-021-025
- 5433 E Anaheim Rd
- 5270 E Anaheim Rd Unit 2
- 1425 La Perla Ave
- 1401 N Greenbrier Rd Unit 207
- 730 Santiago Ave
- 5621 E El Jardin St
- 775 Los Altos Ave
- 715 Havana Ave
- 4841 Park Terrace Dr
- 1364 Park Plaza Dr
- 4835 E Anaheim St Unit 218
- 717 Ultimo Ave
- 1425 Russell Dr
- 5585 E Pacific Coast Hwy Unit 258
- 5585 E Pacific Coast Hwy Unit 317
- 5585 E Pacific Coast Hwy Unit 152
- 5585 E Pacific Coast Hwy Unit 132
- 4635 E Anaheim St
- 1580 Park Ave
- 1600 Park Ave Unit 2
