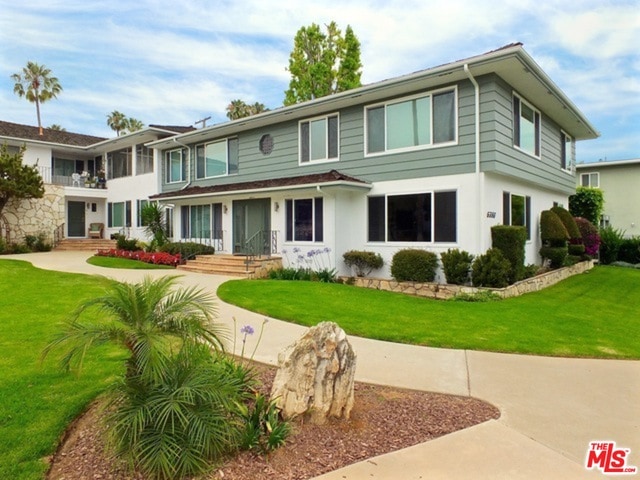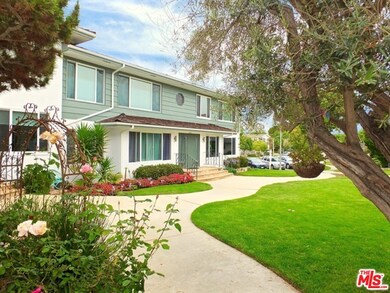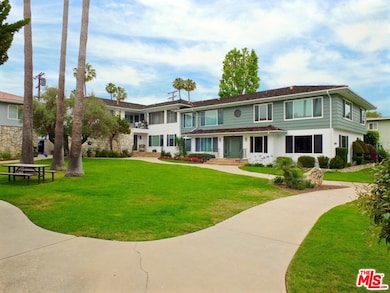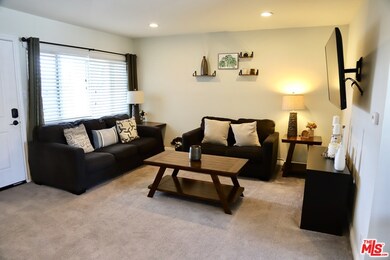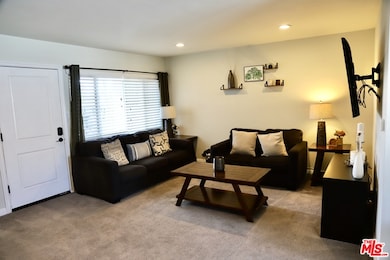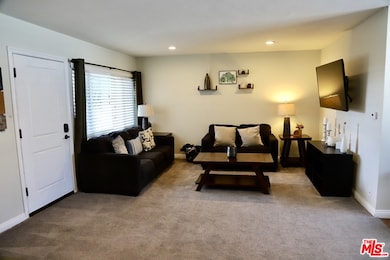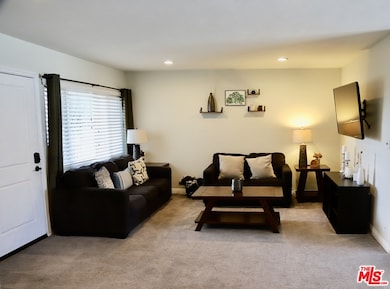
5390 E Oleta St Unit 7 Long Beach, CA 90815
Park Estates NeighborhoodHighlights
- A-Frame Home
- Wood Flooring
- Bathtub with Shower
- Minnie Gant Elementary School Rated A
- Granite Countertops
- 3-minute walk to Los Altos Plaza Park
About This Home
As of May 2021Shown by appointment only. Spectacular 2 bedroom, 2 bath home located in the desirable Park Estates community. This unit is the second largest and the only unit with 2 bathrooms. Relax in your very own and very roomy Master bedroom, or sip on a glass of wine outside in the shared quad area, before calling it a night! Master bedroom has laminate floors throughout and lots of closet space. Come and envision the changes you will be making to create your perfect living space! Lots of room for the whole family! The floor plan has wonderful features such as beautiful hardwood floors, elegant kitchen granite countertops, lots of deep closets and lots of storage. Other features are an elegantly large living room, a detached single-car garage with plenty of storage. This home is situated in a prime location on a tree-lined street close to Recreation Park Golf Course and a vast array of dining and shopping options. HOA dues are building their reserves and covers the water bill and trash. Hur
Last Agent to Sell the Property
Vylla Home, Inc. License #01108855 Listed on: 03/21/2021
Last Buyer's Agent
Mod O'Connell
Century 21 On Target License #01905653
Property Details
Home Type
- Condominium
Est. Annual Taxes
- $6,730
Year Built
- Built in 1958
HOA Fees
- $343 Monthly HOA Fees
Parking
- 1 Car Garage
Home Design
- A-Frame Home
Interior Spaces
- 980 Sq Ft Home
- 2-Story Property
- Dining Area
Kitchen
- Gas and Electric Range
- Microwave
- Dishwasher
- Granite Countertops
Flooring
- Wood
- Carpet
Bedrooms and Bathrooms
- 2 Bedrooms
- Bathtub with Shower
Utilities
- Central Heating and Cooling System
- Heating System Mounted To A Wall or Window
Listing and Financial Details
- Assessor Parcel Number 7240-021-025
Community Details
Overview
- 8 Units
Amenities
- Laundry Facilities
Pet Policy
- Pets Allowed
Ownership History
Purchase Details
Home Financials for this Owner
Home Financials are based on the most recent Mortgage that was taken out on this home.Purchase Details
Home Financials for this Owner
Home Financials are based on the most recent Mortgage that was taken out on this home.Purchase Details
Purchase Details
Purchase Details
Similar Homes in Long Beach, CA
Home Values in the Area
Average Home Value in this Area
Purchase History
| Date | Type | Sale Price | Title Company |
|---|---|---|---|
| Grant Deed | $490,000 | Lawyers Title Company | |
| Grant Deed | $333,000 | Ticor Title Insurance Co | |
| Interfamily Deed Transfer | -- | Chicago Title Company | |
| Interfamily Deed Transfer | -- | -- | |
| Quit Claim Deed | -- | -- |
Mortgage History
| Date | Status | Loan Amount | Loan Type |
|---|---|---|---|
| Open | $440,000 | New Conventional | |
| Previous Owner | $261,000 | New Conventional | |
| Previous Owner | $261,000 | New Conventional | |
| Previous Owner | $266,400 | New Conventional | |
| Previous Owner | $100,000 | Unknown | |
| Previous Owner | $90,000 | Unknown | |
| Previous Owner | $100,000 | Credit Line Revolving | |
| Previous Owner | $85,000 | Unknown |
Property History
| Date | Event | Price | Change | Sq Ft Price |
|---|---|---|---|---|
| 05/21/2021 05/21/21 | Sold | $490,000 | 0.0% | $500 / Sq Ft |
| 04/16/2021 04/16/21 | Price Changed | $490,000 | +1.0% | $500 / Sq Ft |
| 04/15/2021 04/15/21 | Pending | -- | -- | -- |
| 03/21/2021 03/21/21 | For Sale | $485,000 | +45.6% | $495 / Sq Ft |
| 06/20/2014 06/20/14 | Sold | $333,000 | -1.5% | $340 / Sq Ft |
| 05/13/2014 05/13/14 | For Sale | $338,000 | -- | $345 / Sq Ft |
Tax History Compared to Growth
Tax History
| Year | Tax Paid | Tax Assessment Tax Assessment Total Assessment is a certain percentage of the fair market value that is determined by local assessors to be the total taxable value of land and additions on the property. | Land | Improvement |
|---|---|---|---|---|
| 2024 | $6,730 | $519,991 | $233,465 | $286,526 |
| 2023 | $6,618 | $509,796 | $228,888 | $280,908 |
| 2022 | $6,205 | $499,800 | $224,400 | $275,400 |
| 2021 | $4,656 | $377,118 | $226,498 | $150,620 |
| 2020 | $4,642 | $373,252 | $224,176 | $149,076 |
| 2019 | $4,586 | $365,934 | $219,781 | $146,153 |
| 2018 | $4,471 | $358,760 | $215,472 | $143,288 |
| 2016 | $4,107 | $344,831 | $207,106 | $137,725 |
| 2015 | $3,941 | $339,653 | $203,996 | $135,657 |
| 2014 | $901 | $68,200 | $30,733 | $37,467 |
Agents Affiliated with this Home
-
Soraya Machado-Powell

Seller's Agent in 2021
Soraya Machado-Powell
Vylla Home, Inc.
(310) 213-4993
1 in this area
35 Total Sales
-
M
Buyer's Agent in 2021
Mod O'Connell
Century 21 On Target
-
Barbara Jones

Seller's Agent in 2014
Barbara Jones
Coldwell Banker Realty
(562) 252-5950
17 Total Sales
-
Karen Franssen

Buyer's Agent in 2014
Karen Franssen
First Team Real Estate
(562) 746-9624
17 Total Sales
Map
Source: The MLS
MLS Number: 21-705018
APN: 7240-021-025
- 5433 E Anaheim Rd
- 5270 E Anaheim Rd Unit 2
- 1425 La Perla Ave
- 1401 N Greenbrier Rd Unit 207
- 730 Santiago Ave
- 5621 E El Jardin St
- 715 Havana Ave
- 4841 Park Terrace Dr
- 1364 Park Plaza Dr
- 4835 E Anaheim St Unit 218
- 1425 Russell Dr
- 5585 E Pacific Coast Hwy Unit 258
- 5585 E Pacific Coast Hwy Unit 317
- 5585 E Pacific Coast Hwy Unit 152
- 5585 E Pacific Coast Hwy Unit 132
- 4635 E Anaheim St
- 1580 Park Ave
- 1600 Park Ave Unit 2
- 5160 E Atherton St Unit 82
- 5260 E Atherton St Unit 145
