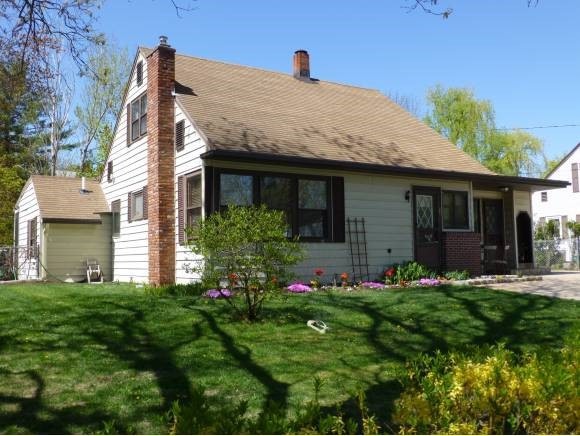
54 School St Hudson, NH 03051
Estimated Value: $493,000
Highlights
- Cape Cod Architecture
- Wood Burning Stove
- Attic
- Deck
- Wood Flooring
- In-Law or Guest Suite
About This Home
As of July 2013Massive 3000+ square foot home holds endless possibilities. Perfectly segmented home leaves options for your options. Features 3 total bedrooms (unless you want to include the 2 additional in the lower level)& 3 full baths. Main house has 2 very large bedrooms, full bath, living/dining room & family room with fireplace. 2nd floor master suite includes lots of closet space & its own laundry. Back portion has studio in-law suite with full kitchen, bath, dining room and laundry! Or use the entire house as one 3 bedroom home and re-configure the floor plan. Finished basement (former day care) easily accommodates your small business with large open area, 2 additional rooms (each w/closets), full bath, wet bar (one might almost call it a kitchen) and laundry. So, whether you are looking to live with family, have mom and/or dad live with you, have kids coming/going from college or out of state, want a home business or just somewhere to do hobbies & crafts, Welcome Home!
Last Agent to Sell the Property
Rebecka Duval
Keller Williams Gateway Realty Listed on: 05/06/2013
Last Buyer's Agent
Donna DiPrima
Coldwell Banker Realty Nashua License #064634
Home Details
Home Type
- Single Family
Est. Annual Taxes
- $5,049
Year Built
- Built in 1953
Lot Details
- 7,623 Sq Ft Lot
- Property is Fully Fenced
- Landscaped
- Level Lot
Home Design
- Cape Cod Architecture
- Concrete Foundation
- Wood Frame Construction
- Shingle Roof
- Clap Board Siding
Interior Spaces
- 1.5-Story Property
- Wet Bar
- Bar
- Ceiling Fan
- Wood Burning Stove
- Gas Fireplace
- Blinds
- Window Screens
- Combination Dining and Living Room
- Fire and Smoke Detector
- Attic
Kitchen
- Electric Range
- Stove
- Microwave
- Dishwasher
Flooring
- Wood
- Carpet
- Laminate
- Ceramic Tile
Bedrooms and Bathrooms
- 3 Bedrooms
- In-Law or Guest Suite
- Bathroom on Main Level
- 3 Full Bathrooms
Laundry
- Laundry on main level
- Washer and Dryer Hookup
Finished Basement
- Basement Fills Entire Space Under The House
- Interior Basement Entry
Parking
- 6 Car Parking Spaces
- Driveway
Accessible Home Design
- Hard or Low Nap Flooring
Outdoor Features
- Deck
- Shed
Utilities
- Air Conditioning
- Baseboard Heating
- Hot Water Heating System
- Heating System Uses Natural Gas
- 200+ Amp Service
- Natural Gas Water Heater
- High Speed Internet
- Cable TV Available
Listing and Financial Details
- Tax Lot 221
Similar Homes in Hudson, NH
Home Values in the Area
Average Home Value in this Area
Property History
| Date | Event | Price | Change | Sq Ft Price |
|---|---|---|---|---|
| 07/08/2013 07/08/13 | Sold | $253,000 | -2.7% | $80 / Sq Ft |
| 05/25/2013 05/25/13 | Pending | -- | -- | -- |
| 05/06/2013 05/06/13 | For Sale | $259,900 | -- | $82 / Sq Ft |
Tax History Compared to Growth
Tax History
| Year | Tax Paid | Tax Assessment Tax Assessment Total Assessment is a certain percentage of the fair market value that is determined by local assessors to be the total taxable value of land and additions on the property. | Land | Improvement |
|---|---|---|---|---|
| 2021 | $6,473 | $298,700 | $82,700 | $216,000 |
Agents Affiliated with this Home
-
R
Seller's Agent in 2013
Rebecka Duval
Keller Williams Gateway Realty
-
D
Buyer's Agent in 2013
Donna DiPrima
Coldwell Banker Realty Nashua
Map
Source: PrimeMLS
MLS Number: 4235373
APN: HDSO M:174 B:221 L:000
