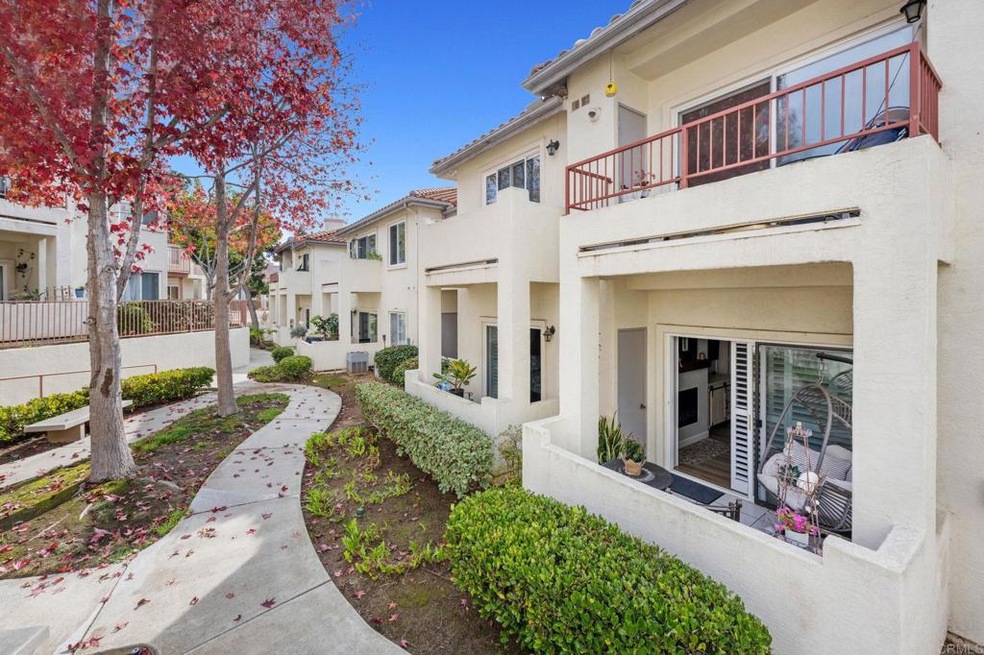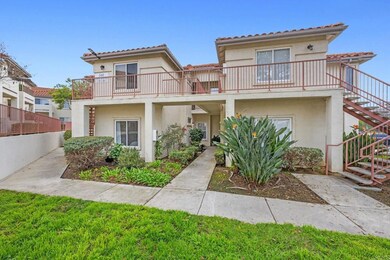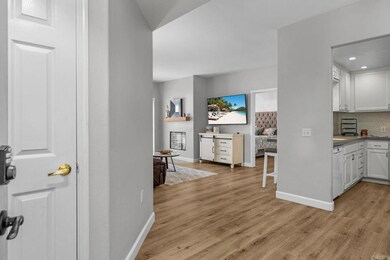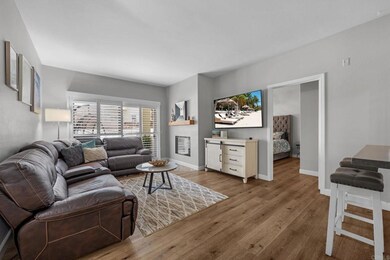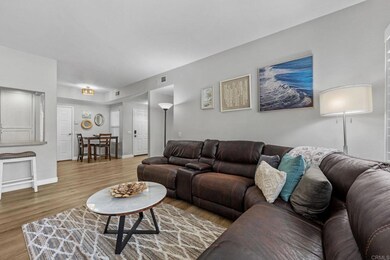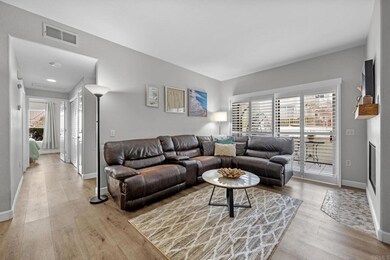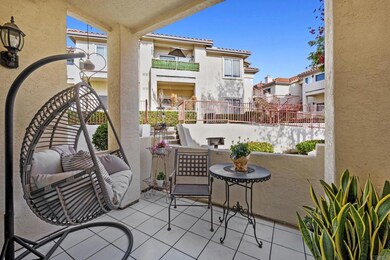
540 Ribbon Beach Way Unit 294 Oceanside, CA 92058
East Side Capistrano NeighborhoodHighlights
- Fitness Center
- Clubhouse
- Sauna
- In Ground Spa
- Main Floor Bedroom
- Courtyard Views
About This Home
As of February 2025Coastal Charm Meets Modern Living – Just Minutes from the Beach. Rarely available and perfectly located, this ground-level end-unit condo offers the ultimate combination of style, convenience, and coastal living. Featuring 3 bedrooms and 2 bathrooms, this beautifully updated home boasts direct access to an attached oversized garage equiped with EV charging, allowing you to enter your home effortlessly without stairs—perfect for staying warm and dry in any weather and with so much room for storage! This adorable home has been thoughtfully updated in a neutral coastal aesthetic, including luxury vinyl plank (LVP) flooring throughout. The kitchen showcases quartz counters, a modern backsplash, and newer appliances, making it both functional and stylish. The open and inviting living room is ideal for relaxing or entertaining, complete with a new heat-producing modern fireplace accented by a rustic mantel. From the living room step outside to enjoy one of two private outdoor spaces—a balcony off the living room and a private patio off the primary bedroom. The primary suite serves as a serene retreat with a spacious en suite bathroom, a luxurious shower, and a Toto bidet. The well-designed floor plan places the two additional bedrooms and the updated second bathroom on the opposite side of the home, offering privacy and flexibility. The in-unit laundry closet adds to the convenience.Special financing program available for this home call for details* Located less than two miles from the beach and the iconic Oceanside Pier, this condo is in the heart of the vibrant downtown Oceanside district, with its wide variety of restaurants, shops, and a lively farmers market. Outdoor enthusiasts will appreciate the quick access to the San Luis Rey bike trail, while commuters benefit from easy connections to the 5 and 78 freeways. Don’t miss this opportunity to enjoy the best of coastal living with modern comforts in a prime location. HOA fee also includes water and trash :)
Last Agent to Sell the Property
HomeSmart Realty West Brokerage Email: jennifer@enjoylifeproperties.com License #01977120 Listed on: 01/08/2025

Co-Listed By
HomeSmart Realty West Brokerage Email: jennifer@enjoylifeproperties.com License #01912122
Property Details
Home Type
- Condominium
Est. Annual Taxes
- $3,062
Year Built
- Built in 2002
HOA Fees
- $475 Monthly HOA Fees
Parking
- 1 Car Direct Access Garage
- 1 Open Parking Space
- Parking Available
- Assigned Parking
Interior Spaces
- 1,199 Sq Ft Home
- 1-Story Property
- Electric Fireplace
- Living Room
- Vinyl Flooring
- Courtyard Views
Kitchen
- Gas Cooktop
- Range Hood
- Microwave
- Dishwasher
- Disposal
Bedrooms and Bathrooms
- 3 Main Level Bedrooms
- Remodeled Bathroom
- 2 Full Bathrooms
- Bidet
- Dual Vanity Sinks in Primary Bathroom
- Walk-in Shower
Laundry
- Laundry Room
- Dryer
- Washer
Outdoor Features
- In Ground Spa
- Rain Gutters
Utilities
- Central Heating and Cooling System
- Water Heater
Additional Features
- No Interior Steps
- 1 Common Wall
Listing and Financial Details
- Tax Tract Number 12244
- Assessor Parcel Number 1451802703
- $44 per year additional tax assessments
- Seller Considering Concessions
Community Details
Overview
- Master Insurance
- 300 Units
- Avalon At Eagles Crossing Association, Phone Number (619) 930-9447
- Iconic Property Mgmt HOA
- Avalon at Eagles Crossing
- Maintained Community
Amenities
- Outdoor Cooking Area
- Community Barbecue Grill
- Sauna
- Clubhouse
- Recreation Room
Recreation
- Tennis Courts
- Community Playground
- Fitness Center
- Community Pool
- Community Spa
- Park
Pet Policy
- Pets Allowed
Ownership History
Purchase Details
Home Financials for this Owner
Home Financials are based on the most recent Mortgage that was taken out on this home.Purchase Details
Home Financials for this Owner
Home Financials are based on the most recent Mortgage that was taken out on this home.Purchase Details
Home Financials for this Owner
Home Financials are based on the most recent Mortgage that was taken out on this home.Purchase Details
Home Financials for this Owner
Home Financials are based on the most recent Mortgage that was taken out on this home.Purchase Details
Home Financials for this Owner
Home Financials are based on the most recent Mortgage that was taken out on this home.Similar Homes in Oceanside, CA
Home Values in the Area
Average Home Value in this Area
Purchase History
| Date | Type | Sale Price | Title Company |
|---|---|---|---|
| Grant Deed | $630,000 | Fidelity National Title | |
| Grant Deed | $410,000 | Fidelity National Title | |
| Grant Deed | $365,000 | Corinthian Title Company | |
| Grant Deed | $315,000 | First American Title | |
| Condominium Deed | $196,000 | Commonwealth Land Title Co |
Mortgage History
| Date | Status | Loan Amount | Loan Type |
|---|---|---|---|
| Open | $472,500 | New Conventional | |
| Previous Owner | $594,500 | VA | |
| Previous Owner | $494,172 | VA | |
| Previous Owner | $424,760 | VA | |
| Previous Owner | $282,114 | VA | |
| Previous Owner | $280,000 | VA | |
| Previous Owner | $225,000 | Purchase Money Mortgage | |
| Previous Owner | $233,100 | Unknown | |
| Previous Owner | $156,300 | Balloon | |
| Closed | $39,050 | No Value Available |
Property History
| Date | Event | Price | Change | Sq Ft Price |
|---|---|---|---|---|
| 02/18/2025 02/18/25 | Sold | $630,000 | -1.3% | $525 / Sq Ft |
| 01/16/2025 01/16/25 | Pending | -- | -- | -- |
| 01/08/2025 01/08/25 | For Sale | $638,000 | +55.6% | $532 / Sq Ft |
| 04/06/2020 04/06/20 | Sold | $410,000 | +2.5% | $342 / Sq Ft |
| 03/11/2020 03/11/20 | Pending | -- | -- | -- |
| 03/06/2020 03/06/20 | For Sale | $399,900 | 0.0% | $334 / Sq Ft |
| 02/11/2020 02/11/20 | Pending | -- | -- | -- |
| 02/11/2020 02/11/20 | For Sale | $399,900 | 0.0% | $334 / Sq Ft |
| 02/10/2020 02/10/20 | Pending | -- | -- | -- |
| 02/07/2020 02/07/20 | For Sale | $399,900 | +9.6% | $334 / Sq Ft |
| 04/04/2019 04/04/19 | Sold | $365,000 | -2.7% | $304 / Sq Ft |
| 02/26/2019 02/26/19 | Pending | -- | -- | -- |
| 02/15/2019 02/15/19 | For Sale | $375,000 | -- | $313 / Sq Ft |
Tax History Compared to Growth
Tax History
| Year | Tax Paid | Tax Assessment Tax Assessment Total Assessment is a certain percentage of the fair market value that is determined by local assessors to be the total taxable value of land and additions on the property. | Land | Improvement |
|---|---|---|---|---|
| 2024 | $3,062 | $439,600 | $221,607 | $217,993 |
| 2023 | $4,730 | $430,981 | $217,262 | $213,719 |
| 2022 | $4,658 | $422,531 | $213,002 | $209,529 |
| 2021 | $4,674 | $414,247 | $208,826 | $205,421 |
| 2020 | $2,593 | $372,300 | $187,680 | $184,620 |
| 2019 | $4,066 | $365,000 | $184,000 | $181,000 |
| 2018 | $4,047 | $360,000 | $182,000 | $178,000 |
| 2017 | $70 | $325,000 | $165,000 | $160,000 |
| 2016 | $3,064 | $275,000 | $140,000 | $135,000 |
| 2015 | $2,749 | $250,000 | $128,000 | $122,000 |
| 2014 | $2,473 | $229,000 | $118,000 | $111,000 |
Agents Affiliated with this Home
-
Jennifer Thomas

Seller's Agent in 2025
Jennifer Thomas
HomeSmart Realty West
(650) 504-6144
1 in this area
53 Total Sales
-
Robert Adams

Seller Co-Listing Agent in 2025
Robert Adams
HomeSmart Realty West
(760) 917-2578
1 in this area
128 Total Sales
-
Rita Nicolae

Buyer's Agent in 2025
Rita Nicolae
El Camino Realty
(310) 779-7361
1 in this area
18 Total Sales
-
Amy Jensen

Seller's Agent in 2020
Amy Jensen
Coldwell Banker Realty
(858) 922-2329
161 Total Sales
-
C
Seller Co-Listing Agent in 2020
Chuck Denton
HomeSmart Realty West
-
Alison Johnson

Buyer's Agent in 2020
Alison Johnson
RE/MAX
(760) 822-5885
52 Total Sales
Map
Source: California Regional Multiple Listing Service (CRMLS)
MLS Number: NDP2500211
APN: 145-180-27-03
- 555 Lands End Way Unit 213
- 585 Lands End Way Unit 234
- 575 Lands End Way Unit 223
- 450 Stoney Point Way Unit 135
- 405 Stoney Point Way Unit 90
- 1225 Langford St
- 320 Isthmus Way Unit 31
- 1408 Papin St
- 0 Poplar Rd
- 000 Poplar Rd
- 415 Bush St
- 1320 Higgins St
- 2250 Crestline Dr
- 1408 San Simeon St
- 1180 Civic Center Dr Unit B21
- 332 Cadillac Cir
- 326 Grant St
- 1303 Center Ave
- 0 Saratoga St
- 216 Pajama Dr
