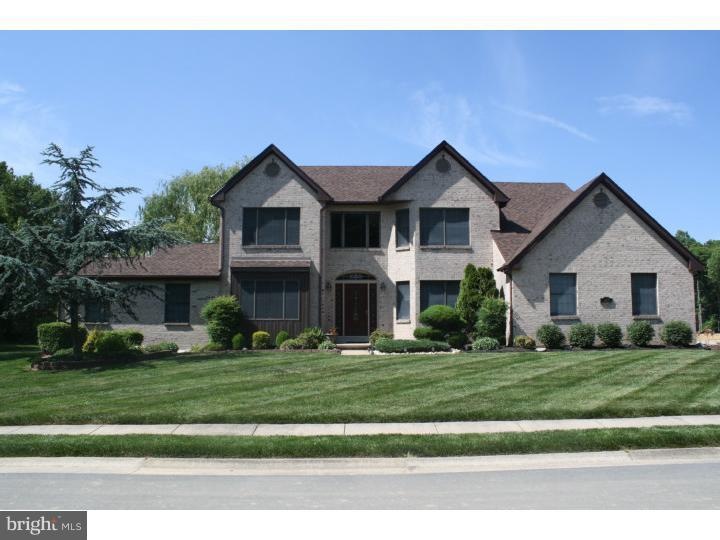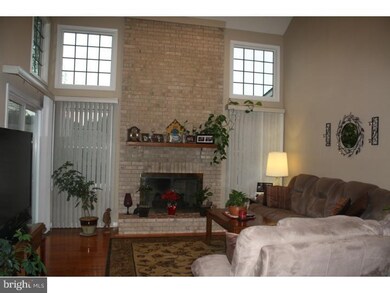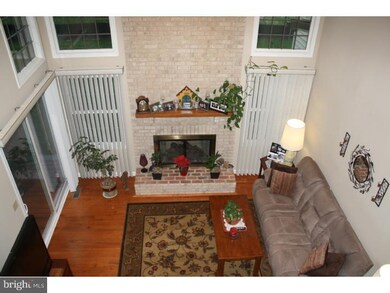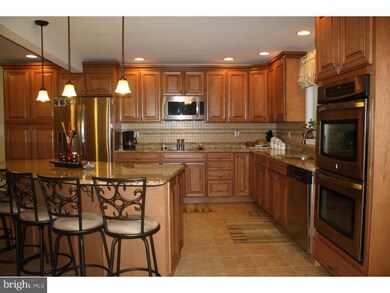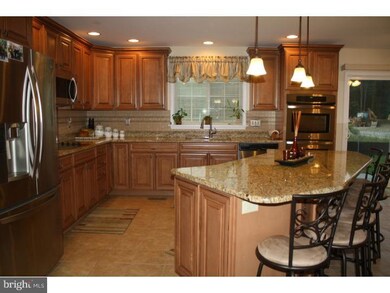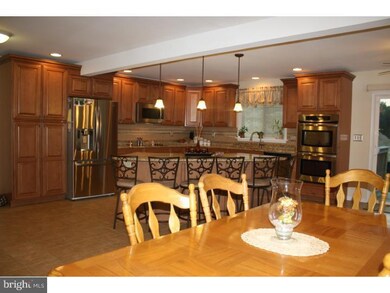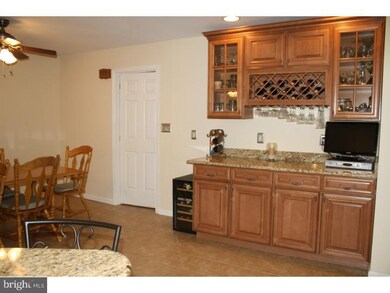
540 W Hummock Ln Newark, DE 19702
Bear NeighborhoodEstimated Value: $599,256 - $674,000
Highlights
- Colonial Architecture
- Double Oven
- Butlers Pantry
- Wood Flooring
- 2 Car Direct Access Garage
- Eat-In Kitchen
About This Home
As of September 2013Spectacular Brick Colonial Adjacent to New Construction in Desirable Timber Farms. Enter this Beautiful House Through the Brand New Custom Front Door into the Two Story Foyer with Hardwood Flooring. Formal Living and Dining Rooms Boarder the Center Hall Leading to the Brand New Expanded Custom Kitchen. Custom Cabinets with Crown Molding, Granite Counter tops, Double Stainless Steel Wall Oven, Stainless Steel Dishwasher and Built-in Microwave. Large Center Island, Ceramic Tile Flooring, Back Splash and Recessed Lighting. Large Two-Story Family Room with Gas Fireplace, Plenty of Windows and New Slider to Wrap Around Deck and a Three Season Room. An Office, Powder Room, Laundry Room and Attached Two Car Garage. The Master Suite Features a Walk Out Bay Window, Recessed Lighting, Walk-in Closet and Spacious Master Bath with Soaking Tub, Shower Stall and Double Vanity. Brand New Roof 4/2013, Partially Fin Basement, High Eff Gas Heater, Cent Air and Sec System. A Job Relocation Makes this House Move in Ready.
Last Agent to Sell the Property
RE/MAX Town & Country License #RS229368 Listed on: 05/31/2013

Home Details
Home Type
- Single Family
Est. Annual Taxes
- $3,440
Year Built
- Built in 1993
Lot Details
- 0.29 Acre Lot
- Lot Dimensions are 112x110
- Level Lot
- Property is in good condition
- Property is zoned NC6.5
HOA Fees
- $14 Monthly HOA Fees
Parking
- 2 Car Direct Access Garage
- Garage Door Opener
- Driveway
Home Design
- Colonial Architecture
- Brick Exterior Construction
- Pitched Roof
- Shingle Roof
- Vinyl Siding
Interior Spaces
- 3,200 Sq Ft Home
- Property has 2 Levels
- Ceiling Fan
- Brick Fireplace
- Gas Fireplace
- Family Room
- Living Room
- Dining Room
- Attic Fan
- Home Security System
- Laundry on main level
Kitchen
- Eat-In Kitchen
- Butlers Pantry
- Double Oven
- Cooktop
- Dishwasher
- Kitchen Island
- Disposal
Flooring
- Wood
- Wall to Wall Carpet
- Tile or Brick
Bedrooms and Bathrooms
- 4 Bedrooms
- En-Suite Primary Bedroom
- 2.5 Bathrooms
Finished Basement
- Basement Fills Entire Space Under The House
- Exterior Basement Entry
- Drainage System
Eco-Friendly Details
- ENERGY STAR Qualified Equipment for Heating
Outdoor Features
- Exterior Lighting
- Shed
Schools
- Kirk Middle School
- Christiana High School
Utilities
- Forced Air Heating and Cooling System
- Heating System Uses Gas
- 200+ Amp Service
- Water Treatment System
- Electric Water Heater
- Cable TV Available
Community Details
- Association fees include common area maintenance
- Timber Farms Subdivision
Listing and Financial Details
- Tax Lot 158
- Assessor Parcel Number 09-034.30-158
Ownership History
Purchase Details
Home Financials for this Owner
Home Financials are based on the most recent Mortgage that was taken out on this home.Purchase Details
Home Financials for this Owner
Home Financials are based on the most recent Mortgage that was taken out on this home.Similar Homes in the area
Home Values in the Area
Average Home Value in this Area
Purchase History
| Date | Buyer | Sale Price | Title Company |
|---|---|---|---|
| Cabalza Sherwin | $386,000 | None Available | |
| Vintimilla Juan I | $330,000 | None Available |
Mortgage History
| Date | Status | Borrower | Loan Amount |
|---|---|---|---|
| Open | Cabalza Sherwin Magnaye | $138,000 | |
| Open | Cabalza Sherwin | $338,400 | |
| Closed | Cabalza Sherwin | $366,700 | |
| Previous Owner | Vintimilla Juan I | $200,000 | |
| Previous Owner | Vintimilla Juan I | $50,000 | |
| Previous Owner | Vintimilla Juan I | $240,000 | |
| Previous Owner | Rohrer Nomi | $70,000 |
Property History
| Date | Event | Price | Change | Sq Ft Price |
|---|---|---|---|---|
| 09/03/2013 09/03/13 | Sold | $386,000 | -7.0% | $121 / Sq Ft |
| 07/02/2013 07/02/13 | Pending | -- | -- | -- |
| 06/17/2013 06/17/13 | Price Changed | $414,900 | -4.6% | $130 / Sq Ft |
| 05/31/2013 05/31/13 | For Sale | $435,000 | -- | $136 / Sq Ft |
Tax History Compared to Growth
Tax History
| Year | Tax Paid | Tax Assessment Tax Assessment Total Assessment is a certain percentage of the fair market value that is determined by local assessors to be the total taxable value of land and additions on the property. | Land | Improvement |
|---|---|---|---|---|
| 2024 | $5,216 | $118,700 | $16,700 | $102,000 |
| 2023 | $5,080 | $118,700 | $16,700 | $102,000 |
| 2022 | $5,045 | $118,700 | $16,700 | $102,000 |
| 2021 | $4,937 | $118,700 | $16,700 | $102,000 |
| 2020 | $4,801 | $118,700 | $16,700 | $102,000 |
| 2019 | $4,543 | $118,700 | $16,700 | $102,000 |
| 2018 | $4,162 | $118,700 | $16,700 | $102,000 |
| 2017 | $4,020 | $118,700 | $16,700 | $102,000 |
| 2016 | $3,988 | $118,700 | $16,700 | $102,000 |
| 2015 | $3,647 | $118,700 | $16,700 | $102,000 |
| 2014 | $3,649 | $118,700 | $16,700 | $102,000 |
Agents Affiliated with this Home
-
Chris Bradley

Seller's Agent in 2013
Chris Bradley
RE/MAX
(484) 410-8272
23 Total Sales
-
OLGA MCDOWELL

Buyer's Agent in 2013
OLGA MCDOWELL
Tesla Realty Group, LLC
(302) 750-6059
14 Total Sales
Map
Source: Bright MLS
MLS Number: 1003468762
APN: 09-034.30-158
- 614 Timber Wood Blvd
- 306 Basswood Dr
- 20 Blackbird Ct
- 34 Dovetree Dr
- 111 Woodshade Dr
- 155 Galleon Dr
- 13 Sumac Ct
- 1210 Chelmsford Cir Unit 1210
- 28 Thomas Jefferson Blvd
- 135 Salem Church Rd
- 106 Pattie Dr
- 211 Dunsmore Dr
- 41 Stallion Dr
- 37 W Kapok Dr
- 7 Tiverton Cir
- 6 Trevett Blvd
- 12 W Kapok Dr
- 33 Whitson Dr
- 434 Jacobsen Dr
- 13 Berley Ct
- 540 W Hummock Ln
- 652 Timber Wood Blvd
- 654 Timber Wood Blvd
- 164 Woodland Rd
- 535 W Hummock Ln
- 653 Timber Wood Blvd
- 655 Timber Wood Blvd
- 656 Timber Wood Blvd
- 532 W Hummock Ln
- 527 W Hummock Ln
- 162 Woodland Rd
- 503 Sweetbay Ln
- 163 Woodland Rd
- 658 Timber Wood Blvd
- 3 Teddy Ct
- 530 W Hummock Ln
- 657 Timber Wood Blvd
- 525 W Hummock Ln
- 161 Woodland Rd
- 4 Teddy Ct
