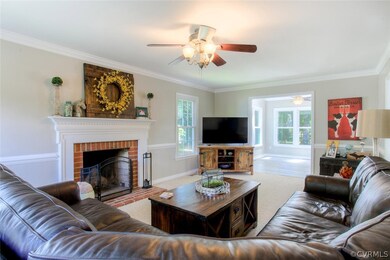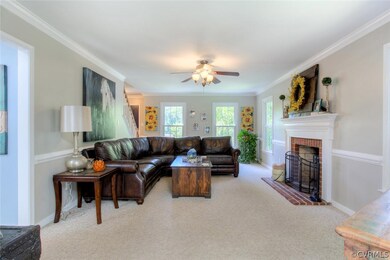
5403 Orchard Grove Ln Midlothian, VA 23112
Highlights
- Colonial Architecture
- Clubhouse
- Wood Flooring
- Cosby High School Rated A
- Deck
- Separate Formal Living Room
About This Home
As of September 2017Fantastic opportunity to own a truly turn key home in the heart of Woodlake. The bright and open floor plan offers great flow for everyday living and entertaining. Freshly painted throughout with new fixtures, the first floor offers a large kitchen with sunny breakfast nook, formal dining room, large family room with fireplace, and lovely sunroom with a new tile floor. The second floor boasts four spacious bedrooms with plenty of storage including a fabulous master suite with renovated bath with a walk in shower and custom tile work. All of your big tickets items have been taken care of with a new roof and skylights (2012), windows (2014), vinyl siding (2014), HVAC (2015), hot water heater (2016) and deck (2015). The private back yard is fully fenced with a large deck and firepit. Located in one of Chesterfield's premier communities offering several pools, jogging trails, playgrounds, easy access to the Swift Creek Reservoir and award winning schools. Move right in and start enjoying all this home and the community have to offer.
Last Agent to Sell the Property
Oakstone Properties License #0225095178 Listed on: 08/11/2017
Home Details
Home Type
- Single Family
Est. Annual Taxes
- $2,417
Year Built
- Built in 1990
Lot Details
- 0.25 Acre Lot
- Cul-De-Sac
- Back Yard Fenced
- Zoning described as R9
HOA Fees
- $94 Monthly HOA Fees
Parking
- 2 Car Attached Garage
- Driveway
Home Design
- Colonial Architecture
- Frame Construction
- Composition Roof
- Vinyl Siding
Interior Spaces
- 2,203 Sq Ft Home
- 2-Story Property
- Wood Burning Fireplace
- Separate Formal Living Room
- Crawl Space
Kitchen
- Breakfast Area or Nook
- Eat-In Kitchen
- Cooktop<<rangeHoodToken>>
- Dishwasher
Flooring
- Wood
- Carpet
- Tile
Bedrooms and Bathrooms
- 4 Bedrooms
Outdoor Features
- Deck
Schools
- Woolridge Elementary School
- Tomahawk Creek Middle School
- Cosby High School
Utilities
- Forced Air Heating and Cooling System
- Heating System Uses Natural Gas
- Gas Water Heater
Listing and Financial Details
- Tax Lot 12
- Assessor Parcel Number 719-67-96-93-800-000
Community Details
Overview
- Woodlake Subdivision
Amenities
- Common Area
- Clubhouse
Recreation
- Community Playground
- Community Pool
- Trails
Ownership History
Purchase Details
Home Financials for this Owner
Home Financials are based on the most recent Mortgage that was taken out on this home.Purchase Details
Home Financials for this Owner
Home Financials are based on the most recent Mortgage that was taken out on this home.Purchase Details
Purchase Details
Home Financials for this Owner
Home Financials are based on the most recent Mortgage that was taken out on this home.Purchase Details
Similar Homes in Midlothian, VA
Home Values in the Area
Average Home Value in this Area
Purchase History
| Date | Type | Sale Price | Title Company |
|---|---|---|---|
| Warranty Deed | $288,950 | Safe Harbor Title Company | |
| Special Warranty Deed | $185,000 | -- | |
| Trustee Deed | $367,000 | -- | |
| Warranty Deed | $229,950 | -- | |
| Warranty Deed | $229,950 | -- | |
| Warranty Deed | $164,000 | -- |
Mortgage History
| Date | Status | Loan Amount | Loan Type |
|---|---|---|---|
| Open | $259,350 | Stand Alone Refi Refinance Of Original Loan | |
| Closed | $274,502 | New Conventional | |
| Previous Owner | $197,193 | FHA | |
| Previous Owner | $183,690 | New Conventional |
Property History
| Date | Event | Price | Change | Sq Ft Price |
|---|---|---|---|---|
| 09/28/2017 09/28/17 | Sold | $288,950 | +1.4% | $131 / Sq Ft |
| 08/15/2017 08/15/17 | Pending | -- | -- | -- |
| 08/11/2017 08/11/17 | For Sale | $284,950 | +54.0% | $129 / Sq Ft |
| 08/06/2012 08/06/12 | Sold | $185,000 | -6.0% | $84 / Sq Ft |
| 06/04/2012 06/04/12 | Pending | -- | -- | -- |
| 04/24/2012 04/24/12 | For Sale | $196,900 | -- | $89 / Sq Ft |
Tax History Compared to Growth
Tax History
| Year | Tax Paid | Tax Assessment Tax Assessment Total Assessment is a certain percentage of the fair market value that is determined by local assessors to be the total taxable value of land and additions on the property. | Land | Improvement |
|---|---|---|---|---|
| 2025 | $3,656 | $408,000 | $80,000 | $328,000 |
| 2024 | $3,656 | $394,500 | $80,000 | $314,500 |
| 2023 | $3,323 | $365,200 | $77,000 | $288,200 |
| 2022 | $3,074 | $334,100 | $74,000 | $260,100 |
| 2021 | $2,889 | $297,200 | $71,000 | $226,200 |
| 2020 | $2,704 | $284,600 | $71,000 | $213,600 |
| 2019 | $2,632 | $277,000 | $69,000 | $208,000 |
| 2018 | $2,590 | $272,600 | $66,000 | $206,600 |
| 2017 | $2,496 | $260,000 | $63,000 | $197,000 |
| 2016 | $2,417 | $251,800 | $60,000 | $191,800 |
| 2015 | $2,343 | $241,500 | $59,000 | $182,500 |
| 2014 | $2,269 | $233,700 | $58,000 | $175,700 |
Agents Affiliated with this Home
-
Aaron Parks

Seller's Agent in 2017
Aaron Parks
Oakstone Properties
(804) 363-3048
4 in this area
60 Total Sales
-
Courtney Gilmer
C
Seller Co-Listing Agent in 2017
Courtney Gilmer
Oakstone Properties
(804) 347-9098
1 in this area
42 Total Sales
-
Benjamin Devar

Buyer's Agent in 2017
Benjamin Devar
The Hogan Group Real Estate
(804) 801-6626
17 Total Sales
-
Trina Jones

Seller's Agent in 2012
Trina Jones
Teammates In Real Estate Inc
37 Total Sales
-
B
Seller Co-Listing Agent in 2012
Brian Lampley
Teammates In Real Estate Inc
-
C
Buyer's Agent in 2012
Cary Taylor
RE/MAX
Map
Source: Central Virginia Regional MLS
MLS Number: 1729436
APN: 719-67-96-93-800-000
- 5311 Chestnut Bluff Place
- 5103 Highberry Woods Rd
- 5504 Meadow Chase Rd
- 5614 Chatmoss Rd
- 5311 Rock Harbour Rd
- 14408 Woods Walk Ct
- 5423 Pleasant Grove Ln
- 15210 Powell Grove Rd
- 5225 Clipper Cove Rd
- 14702 Mill Spring Dr
- 16007 Canoe Pointe Loop
- 5543 Riggs Dr
- 5555 Riggs Dr
- 5507 Riggs Dr
- 5561 Riggs Dr
- 5567 Riggs Dr
- 5530 Riggs Dr
- 5512 Riggs Dr
- 5560 Riggs Dr
- 5566 Riggs Dr






