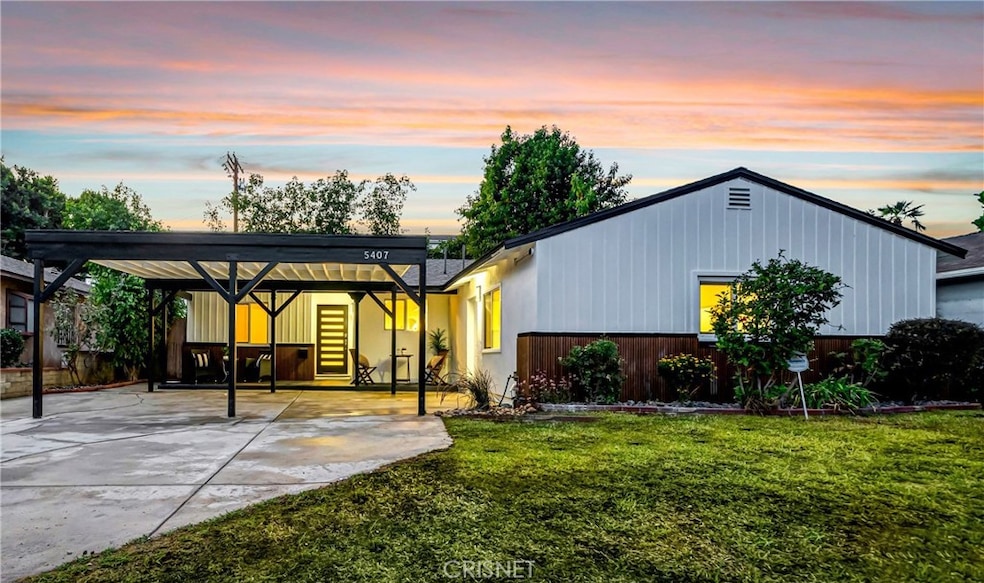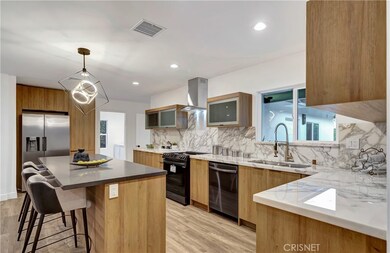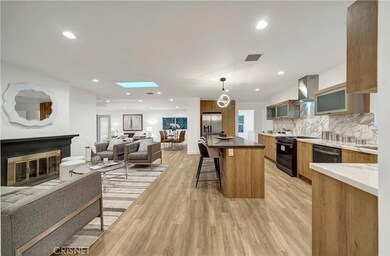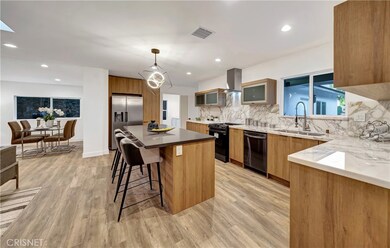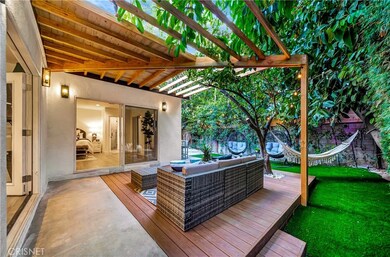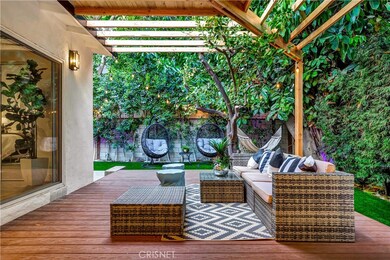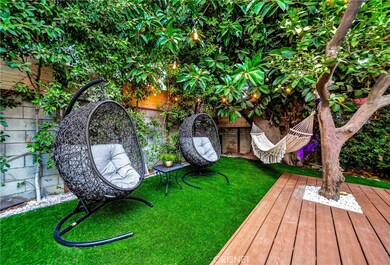
5407 Halbrent Ave Sherman Oaks, CA 91411
Estimated Value: $1,661,837 - $1,881,000
Highlights
- Two Primary Bedrooms
- Open Floorplan
- Fireplace in Primary Bedroom
- Kester Avenue Elementary School Rated A-
- Maid or Guest Quarters
- Contemporary Architecture
About This Home
As of February 2023Welcome to this beautiful move-in ready, completely remodeled home with a new roof, new copper plumbing, tankless water heater, new windows and doors, new electric panel, and much more that is located on a quite beautiful cul-de-sac tree-lined street in a historic Sherman Oaks neighborhood. This stunning remodeled 4 Beds and 3.5 Baths traditional single-story home is the epitome of style and livability in the sought-after National Blue Ribbon award-winning Kester Elementary district. The 4Bd+3.5Ba boasts 2 huge master suites, each with a private full bath and spacious closets. (One master bedroom that has been a garage conversion carries its own separate entrance. Great for mother-in-law, teenagers, or just a rental) The other 2 bedrooms are very spacious as well with a large bathroom in the hallway. The sun-swept open floor plan is detailed with beautiful, laminated flooring, recessed lighting throughout, a spacious chef's custom kitchen, a center island, stainless steel appliances, and ample storage throughout. The kitchen and dining room are open to an expansive light and bright living and family rooms, creating a perfect open floorplan that boasts gorgeous French doors that lead out to your cozy and completely private and secluded patio and backyard with a beautifully manicured deck and grassy yard. Perfect for entertaining. The home is conveniently located minutes from Ventura Blvd, parks, "The Galleria", all the high-end stores, and Sherman Oaks’ acclaimed dining. Ideal for easy access to the freeways (101 & 405).
Home Details
Home Type
- Single Family
Est. Annual Taxes
- $18,083
Year Built
- Built in 1950
Lot Details
- 5,700 Sq Ft Lot
- East Facing Home
- Security Fence
- Wood Fence
- Block Wall Fence
- Livestock Fence
- Fence is in excellent condition
- Level Lot
- Drip System Landscaping
- Backyard Sprinklers
- Private Yard
- Back and Front Yard
- Density is up to 1 Unit/Acre
- Property is zoned LAR1
Home Design
- Contemporary Architecture
- Turnkey
- Flat Roof Shape
- Raised Foundation
- Wood Product Walls
- Fire Rated Drywall
- Interior Block Wall
- Frame Construction
- Shingle Roof
- Asbestos Shingle Roof
- Lap Siding
- Aluminum Siding
- Concrete Perimeter Foundation
- Copper Plumbing
Interior Spaces
- 2,183 Sq Ft Home
- 1-Story Property
- Open Floorplan
- Skylights
- Recessed Lighting
- Wood Burning Fireplace
- Decorative Fireplace
- Double Pane Windows
- ENERGY STAR Qualified Windows
- Window Screens
- Sliding Doors
- ENERGY STAR Qualified Doors
- Panel Doors
- Family Room Off Kitchen
- Living Room with Attached Deck
- Dining Room with Fireplace
- Storage
- Center Hall
- Neighborhood Views
- Attic Fan
Kitchen
- Open to Family Room
- Eat-In Kitchen
- Breakfast Bar
- Walk-In Pantry
- Self-Cleaning Oven
- Gas Range
- Range Hood
- Ice Maker
- Water Line To Refrigerator
- Dishwasher
- ENERGY STAR Qualified Appliances
- Kitchen Island
- Granite Countertops
- Quartz Countertops
- Built-In Trash or Recycling Cabinet
- Self-Closing Drawers and Cabinet Doors
- Disposal
Flooring
- Laminate
- Tile
Bedrooms and Bathrooms
- 4 Main Level Bedrooms
- Fireplace in Primary Bedroom
- Double Master Bedroom
- Converted Bedroom
- Mirrored Closets Doors
- Remodeled Bathroom
- Maid or Guest Quarters
- Granite Bathroom Countertops
- Quartz Bathroom Countertops
- Makeup or Vanity Space
- Low Flow Toliet
- Bathtub with Shower
- Walk-in Shower
- Low Flow Shower
- Exhaust Fan In Bathroom
- Humidity Controlled
- Linen Closet In Bathroom
Laundry
- Laundry Room
- Dryer
- Washer
Home Security
- Carbon Monoxide Detectors
- Fire and Smoke Detector
Parking
- 2 Open Parking Spaces
- 4 Parking Spaces
- 2 Carport Spaces
- Parking Available
- Tandem Uncovered Parking
- Community Parking Structure
Accessible Home Design
- Halls are 36 inches wide or more
- Doors swing in
- Doors are 32 inches wide or more
- No Interior Steps
- Entry Slope Less Than 1 Foot
Outdoor Features
- Covered patio or porch
- Exterior Lighting
Schools
- Kester Elementary School
Utilities
- Ducts Professionally Air-Sealed
- Central Heating and Cooling System
- Heating System Uses Natural Gas
- Vented Exhaust Fan
- Natural Gas Connected
- Tankless Water Heater
- Central Water Heater
- Cable TV Available
Additional Features
- ENERGY STAR Qualified Equipment for Heating
- Urban Location
Community Details
- No Home Owners Association
- Valley
Listing and Financial Details
- Tax Lot 2
- Tax Tract Number 15536
- Assessor Parcel Number 2250008006
- $279 per year additional tax assessments
Ownership History
Purchase Details
Home Financials for this Owner
Home Financials are based on the most recent Mortgage that was taken out on this home.Purchase Details
Purchase Details
Home Financials for this Owner
Home Financials are based on the most recent Mortgage that was taken out on this home.Purchase Details
Home Financials for this Owner
Home Financials are based on the most recent Mortgage that was taken out on this home.Purchase Details
Purchase Details
Home Financials for this Owner
Home Financials are based on the most recent Mortgage that was taken out on this home.Purchase Details
Similar Homes in the area
Home Values in the Area
Average Home Value in this Area
Purchase History
| Date | Buyer | Sale Price | Title Company |
|---|---|---|---|
| Goldman Skylar Alexis | $1,460,000 | Equity Title Company | |
| Toro Spec Llc | -- | Accommodation/Courtesy Recordi | |
| Tal Raffi | -- | Equity Title | |
| Depas Lilach | $1,007,500 | Equity Title | |
| Cardelucci Dolores L | -- | None Available | |
| Cardelucci Dolores L | -- | First American Title Ofs | |
| Cardelucci Dolores L | -- | None Available |
Mortgage History
| Date | Status | Borrower | Loan Amount |
|---|---|---|---|
| Open | Goldman Skylar Alexis | $1,153,400 | |
| Previous Owner | Depas Lilach | $755,339 | |
| Previous Owner | Cardelucci Delores L | $278,045 | |
| Previous Owner | Cardelucci Dolores L | $123,800 | |
| Previous Owner | Cardelucci Dolores L | $250,000 | |
| Previous Owner | Cardelucci Dolores L | $182,500 |
Property History
| Date | Event | Price | Change | Sq Ft Price |
|---|---|---|---|---|
| 02/10/2023 02/10/23 | Sold | $1,460,000 | -2.7% | $669 / Sq Ft |
| 01/21/2023 01/21/23 | Pending | -- | -- | -- |
| 11/03/2022 11/03/22 | For Sale | $1,499,999 | -- | $687 / Sq Ft |
Tax History Compared to Growth
Tax History
| Year | Tax Paid | Tax Assessment Tax Assessment Total Assessment is a certain percentage of the fair market value that is determined by local assessors to be the total taxable value of land and additions on the property. | Land | Improvement |
|---|---|---|---|---|
| 2024 | $18,083 | $1,489,200 | $1,065,696 | $423,504 |
| 2023 | $12,620 | $1,027,140 | $616,080 | $411,060 |
| 2022 | $3,699 | $299,095 | $93,766 | $205,329 |
| 2021 | $3,643 | $293,231 | $91,928 | $201,303 |
| 2019 | $3,534 | $284,535 | $89,202 | $195,333 |
| 2018 | $3,453 | $278,956 | $87,453 | $191,503 |
| 2016 | $3,278 | $268,126 | $84,058 | $184,068 |
| 2015 | $2,947 | $240,962 | $82,796 | $158,166 |
| 2014 | $2,963 | $236,243 | $81,175 | $155,068 |
Agents Affiliated with this Home
-
Lilach Depas

Seller's Agent in 2023
Lilach Depas
Equity Union
(818) 674-3374
2 in this area
105 Total Sales
-
David Martinez

Buyer's Agent in 2023
David Martinez
Keller Williams Beverly Hills
(310) 432-6511
1 in this area
52 Total Sales
Map
Source: California Regional Multiple Listing Service (CRMLS)
MLS Number: SR22232133
APN: 2250-008-006
- 15248 Clark St Unit 104
- 5350 Sepulveda Blvd Unit 15
- 5350 Sepulveda Blvd Unit 4
- 5350 Sepulveda Blvd Unit 10
- 5510 Columbus Ave
- 15175 Magnolia Blvd Unit A
- 5437 Noble Ave
- 15206 Burbank Blvd Unit 108
- 15206 Burbank Blvd Unit 107
- 15206 Burbank Blvd Unit 104
- 15123 Killion St
- 15137 Magnolia Blvd Unit A
- 15344 Weddington St Unit 304
- 15344 Weddington St Unit 203
- 15344 Weddington St Unit 209
- 5427 Lemona Ave
- 5258 Lemona Ave
- 15129 Otsego St
- 15002 Magnolia Blvd Unit 8
- 5324 Kester Ave Unit 12
- 5407 Halbrent Ave
- 5401 Halbrent Ave
- 5413 Halbrent Ave
- 5419 Halbrent Ave
- 5406 Halbrent Ave
- 5412 Sepulveda Blvd
- 5412 Sepulveda Blvd
- 5400 Halbrent Ave
- 5412 Halbrent Ave
- 5425 Halbrent Ave
- 15248 Clark St Unit 107
- 15248 Clark St Unit 106
- 15248 Clark St Unit 105
- 15248 Clark St Unit 103
- 15248 Clark St Unit 102
- 15248 Clark St Unit 101
- 5429 Halbrent Ave
- 5424 Halbrent Ave
- 15230 Clark St
- 15222 Clark St
