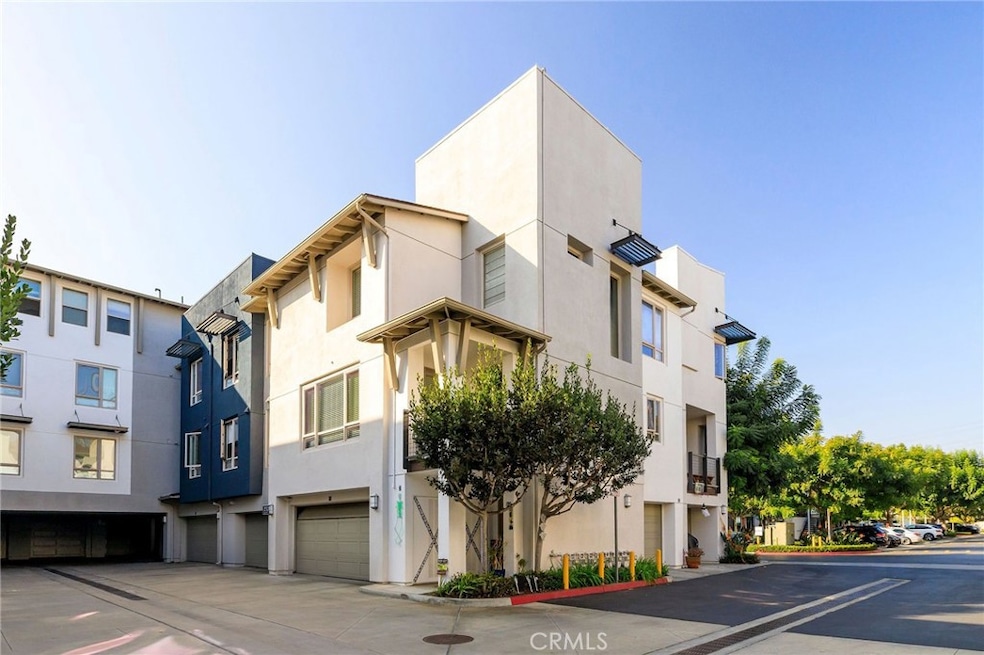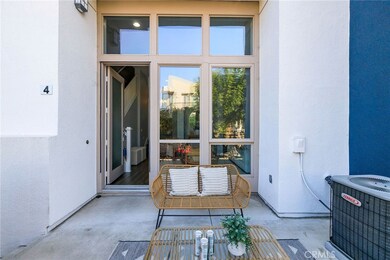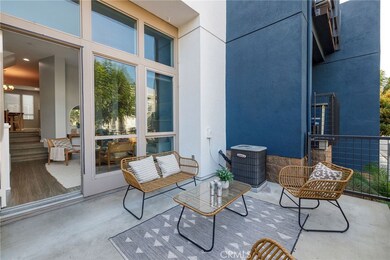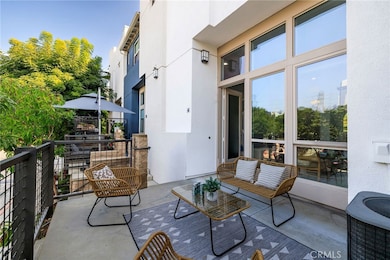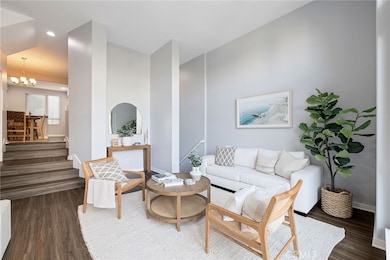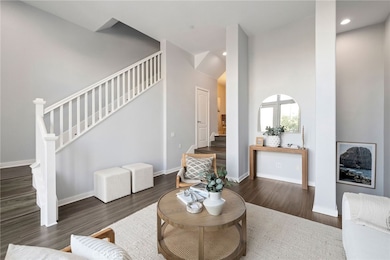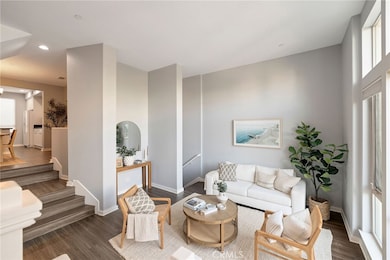5408 W 149th Place Unit 4 Hawthorne, CA 90250
Estimated payment $6,637/month
Highlights
- Two Primary Bedrooms
- Gated Community
- Deck
- Aviation Elementary School Rated A
- 1 Acre Lot
- Contemporary Architecture
About This Home
Welcome to Fusion South Bay, a small gated community located in Hawthorne's Hollyglen neighborhood, just on the border of Manhattan Beach. This lovely community offers features such as a pool, spa, and relaxing open air spaces. This gorgeous 2 bedroom, 3 bathroom townhome is spread over approx. 1370 sq feet and has newer hardwood floors though out, which these photos don't show! There are 2 floors of living area and a lower level with direct access to a private 2 car garage with massive storage space. As you walk down the tree lined street and up to the home itself, you will find a quaint front patio with plenty of room to sit an enjoy the South Bay's warm summer nights. large front windows bring in plenty of light to the cozy living room. A few steps up brings you into the dining room and kitchen with granite counter tops, dishwasher and built-in range. This floor also enjoys a convenient half bath. Upstairs are two bedrooms and a laundry closet with folding counter. Additionally there is one bedroom with a large closet and en-suite, full bathroom with beautiful tile countertops. And there is also a light and bright master bedroom with a large custom closet. The en-suite master bathroom is complete with double sinks, separate toilet room and walk-in shower. This home also enjoys Central A/C and security via the gated community with access code. Plenty of guest parking is found throughout the community which makes entertaining easy! Have you been looking to live in a quiet community just a short drive to local beaches, shops and restaurants?
Listing Agent
Vista Sotheby’s International Realty License #01762501 Listed on: 08/29/2025
Townhouse Details
Home Type
- Townhome
Est. Annual Taxes
- $12,169
Year Built
- Built in 2007
Lot Details
- Two or More Common Walls
- Landscaped
- Front Yard Sprinklers
HOA Fees
- $383 Monthly HOA Fees
Parking
- 2 Car Direct Access Garage
- 1 Open Parking Space
- Parking Available
- Automatic Gate
- Assigned Parking
Home Design
- Contemporary Architecture
- Entry on the 2nd floor
- Turnkey
Interior Spaces
- 1,370 Sq Ft Home
- 3-Story Property
- Cathedral Ceiling
- Ceiling Fan
- Family Room Off Kitchen
Kitchen
- Breakfast Area or Nook
- Breakfast Bar
- Gas Oven
- Gas Cooktop
- Granite Countertops
Flooring
- Wood
- Carpet
Bedrooms and Bathrooms
- 2 Bedrooms
- All Upper Level Bedrooms
- Double Master Bedroom
- Walk-In Closet
- 3 Full Bathrooms
- Dual Vanity Sinks in Primary Bathroom
- Bathtub
Laundry
- Laundry Room
- Dryer
- Washer
Home Security
Outdoor Features
- Deck
- Patio
- Exterior Lighting
- Outdoor Storage
- Front Porch
Location
- Suburban Location
Utilities
- Central Heating and Cooling System
- Cable TV Available
Listing and Financial Details
- Tax Lot 1
- Tax Tract Number 54294
- Assessor Parcel Number 4149018020
Community Details
Overview
- 180 Units
- Scott Property Management Association, Phone Number (310) 370-2696
Amenities
- Community Barbecue Grill
- Picnic Area
Recreation
- Sport Court
- Community Playground
- Community Pool
- Community Spa
Pet Policy
- Pets Allowed
Security
- Security Service
- Gated Community
- Carbon Monoxide Detectors
Map
Home Values in the Area
Average Home Value in this Area
Tax History
| Year | Tax Paid | Tax Assessment Tax Assessment Total Assessment is a certain percentage of the fair market value that is determined by local assessors to be the total taxable value of land and additions on the property. | Land | Improvement |
|---|---|---|---|---|
| 2025 | $12,169 | $920,298 | $356,964 | $563,334 |
| 2024 | $12,169 | $902,254 | $349,965 | $552,289 |
| 2023 | $11,748 | $884,563 | $343,103 | $541,460 |
| 2022 | $11,611 | $867,220 | $336,376 | $530,844 |
| 2021 | $11,235 | $850,217 | $329,781 | $520,436 |
| 2019 | $11,470 | $825,000 | $320,000 | $505,000 |
| 2018 | $8,699 | $599,128 | $506,780 | $92,348 |
| 2016 | $8,336 | $575,865 | $487,102 | $88,763 |
| 2015 | $8,200 | $558,000 | $472,000 | $86,000 |
| 2014 | $7,828 | $519,000 | $439,000 | $80,000 |
Property History
| Date | Event | Price | List to Sale | Price per Sq Ft | Prior Sale |
|---|---|---|---|---|---|
| 12/09/2025 12/09/25 | Price Changed | $999,000 | -4.9% | $729 / Sq Ft | |
| 10/28/2025 10/28/25 | For Sale | $1,050,000 | 0.0% | $766 / Sq Ft | |
| 09/11/2025 09/11/25 | Off Market | $1,050,000 | -- | -- | |
| 08/29/2025 08/29/25 | For Sale | $1,050,000 | 0.0% | $766 / Sq Ft | |
| 11/21/2022 11/21/22 | Rented | $4,000 | 0.0% | -- | |
| 11/07/2022 11/07/22 | For Rent | $4,000 | +5.3% | -- | |
| 08/06/2018 08/06/18 | Rented | $3,800 | 0.0% | -- | |
| 08/05/2018 08/05/18 | Under Contract | -- | -- | -- | |
| 07/16/2018 07/16/18 | For Rent | $3,800 | 0.0% | -- | |
| 07/10/2018 07/10/18 | Sold | $825,000 | +1.9% | $602 / Sq Ft | View Prior Sale |
| 06/08/2018 06/08/18 | Pending | -- | -- | -- | |
| 06/05/2018 06/05/18 | For Sale | $810,000 | 0.0% | $591 / Sq Ft | |
| 07/10/2014 07/10/14 | Rented | $3,000 | 0.0% | -- | |
| 07/10/2014 07/10/14 | For Rent | $3,000 | -- | -- |
Purchase History
| Date | Type | Sale Price | Title Company |
|---|---|---|---|
| Interfamily Deed Transfer | -- | None Available | |
| Grant Deed | $825,000 | Lawyers Title | |
| Interfamily Deed Transfer | -- | None Available | |
| Grant Deed | $518,500 | Commerce Title | |
| Interfamily Deed Transfer | -- | Commerce Title Company |
Mortgage History
| Date | Status | Loan Amount | Loan Type |
|---|---|---|---|
| Previous Owner | $415,072 | Purchase Money Mortgage |
Source: California Regional Multiple Listing Service (CRMLS)
MLS Number: SB25194183
APN: 4149-018-020
- 5512 W 149th Place
- 5142 W 142nd St
- 1 Santa Rosa Ct
- 3310 Blossom Ln
- 2015 Bataan Rd Unit 102
- 1826 10th St
- 18 Malaga Place E
- 2216 Bataan Rd Unit A
- 1467 18th St
- 11 Malaga Place W
- 3202 Green Ln
- 1820 9th St
- 23 Fairway Dr
- 1816 9th St
- 5344 W 137th St
- 4727 W 147th St Unit 202
- 5250 W 137th St
- 1760 9th St
- 4712 W 152nd St
- 5004 W 138th St
- 5405 W 149th Place Unit 14
- 2106 Manhattan Beach Blvd Unit FL0-ID7464A
- 2106 Manhattan Beach Blvd Unit FL0-ID10198A
- 2106 Manhattan Beach Blvd
- 1301 Lynngrove Dr
- 2214 Dufour Ave Unit B
- 2221 Bataan Rd Unit A
- 14928 Inglewood Ave
- 14724 Inglewood Ave
- 14927 Condon Ave Unit 7
- 1534 Manhattan Beach Blvd
- 1534 Manhattan Beach Blvd
- 1301 23rd St
- 1301 23rd St
- 14516 Condon Ave Unit 14516 1 half
- 14514 Condon Ave
- 4633 Marine Ave Unit 258
- 14320 Condon Ave
- 5402 W 134th St
- 14316 Condon Ave
