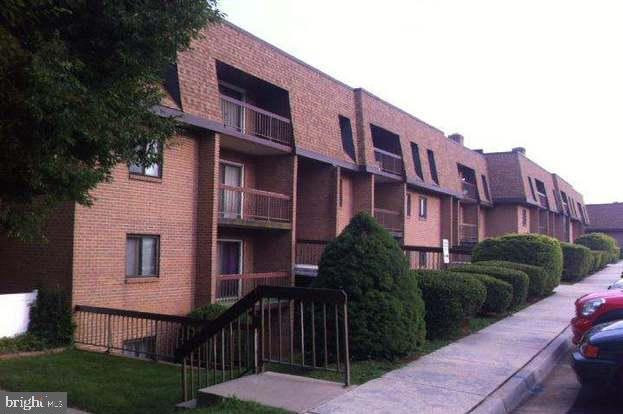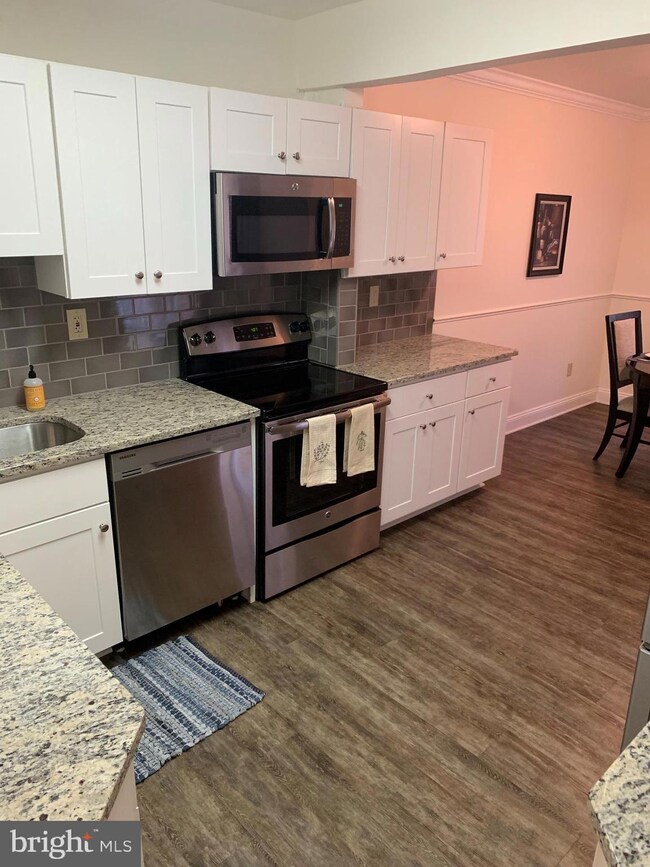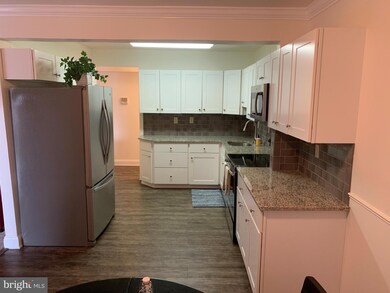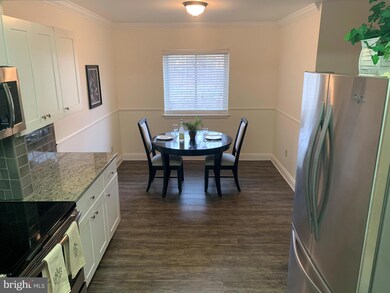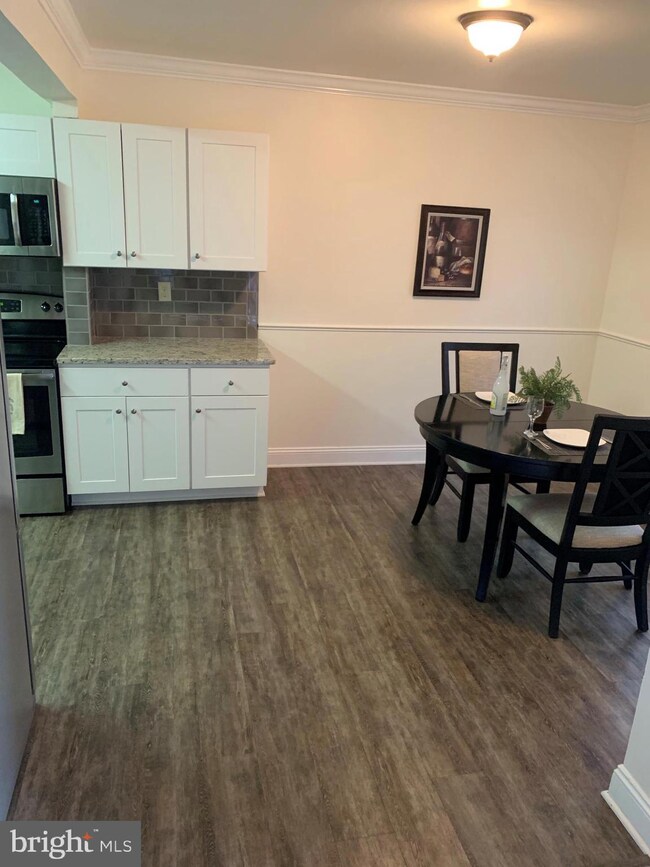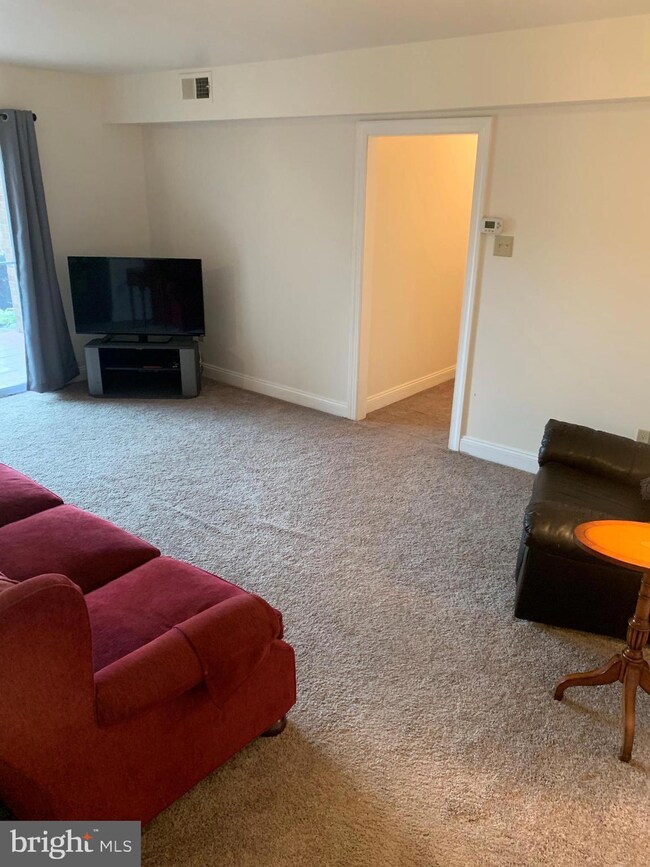
5414 Valley Green Dr Unit A3 Wilmington, DE 19808
Pike Creek NeighborhoodHighlights
- Open Floorplan
- Traditional Architecture
- Stainless Steel Appliances
- Linden Hill Elementary School Rated A
- Community Pool
- Walk-In Closet
About This Home
As of May 2024Wonderful opportunity to own in the highly desired Pike Creek Linden Green community! This two bedroom, two bath unit has been nicely updated and is move in ready! You are welcomed into the community with nicely maintained grounds and plush green lawn space. Upon entering the unit, the kitchen has been completely renovated to include crisp white cabinetry, tile backsplash, stainless steel appliances, granite countertops and laminate flooring. The dining area is open to the kitchen. Continue into the large living room which features new plush carpeting, great natural light and access to the lovely patio area, ideal for morning coffee or enjoying warm days. Retreat to the master suite at the end of a long day complete with new carpet, great light and a large walk in closet. A nicely updated en-suite bathroom has a large shower/tub combination with ceramic tile, oversized tile floors and a beautiful vanity. A second bedroom is ideal for guests or an office and also has new carpet, great closet space and lots of light. An updated additional bathroom complete the tour. Association fees include lawn care, heat, water, trash, snow removal and a community pool. Located in the high desired Pike Creek area of Newark, close to shopping, dining, great schools and minutes from Downtown Newark. Schedule your tour today!
Last Agent to Sell the Property
EXP Realty, LLC License #R3-0020328 Listed on: 02/19/2019

Property Details
Home Type
- Condominium
Est. Annual Taxes
- $1,398
Year Built
- Built in 1972
HOA Fees
- $400 Monthly HOA Fees
Home Design
- Traditional Architecture
- Brick Exterior Construction
Interior Spaces
- Property has 1 Level
- Open Floorplan
- Living Room
- Dining Room
Kitchen
- Electric Oven or Range
- Built-In Microwave
- Dishwasher
- Stainless Steel Appliances
Flooring
- Carpet
- Laminate
- Ceramic Tile
Bedrooms and Bathrooms
- 2 Main Level Bedrooms
- En-Suite Primary Bedroom
- En-Suite Bathroom
- Walk-In Closet
- 2 Full Bathrooms
Parking
- Parking Lot
- Assigned Parking
Utilities
- Central Air
- Back Up Electric Heat Pump System
- Cable TV Available
Additional Features
- Energy-Efficient Windows
- Property is in very good condition
Listing and Financial Details
- Tax Lot 033.C.10A3
- Assessor Parcel Number 08-042.20-033.C.10A3
Community Details
Overview
- Association fees include all ground fee, exterior building maintenance, insurance, lawn maintenance, management, pool(s), sewer, snow removal, trash, water, heat
- Low-Rise Condominium
- Linden Green Subdivision
Recreation
- Community Pool
Ownership History
Purchase Details
Home Financials for this Owner
Home Financials are based on the most recent Mortgage that was taken out on this home.Purchase Details
Home Financials for this Owner
Home Financials are based on the most recent Mortgage that was taken out on this home.Purchase Details
Home Financials for this Owner
Home Financials are based on the most recent Mortgage that was taken out on this home.Purchase Details
Home Financials for this Owner
Home Financials are based on the most recent Mortgage that was taken out on this home.Purchase Details
Similar Homes in Wilmington, DE
Home Values in the Area
Average Home Value in this Area
Purchase History
| Date | Type | Sale Price | Title Company |
|---|---|---|---|
| Deed | -- | None Listed On Document | |
| Special Warranty Deed | $99,000 | None Available | |
| Deed | $50,000 | None Available | |
| Deed | $129,900 | None Available | |
| Deed | $122,000 | None Available |
Mortgage History
| Date | Status | Loan Amount | Loan Type |
|---|---|---|---|
| Open | $10,000 | No Value Available | |
| Open | $153,841 | New Conventional | |
| Previous Owner | $129,900 | Unknown |
Property History
| Date | Event | Price | Change | Sq Ft Price |
|---|---|---|---|---|
| 05/08/2024 05/08/24 | Sold | $180,000 | -5.2% | $164 / Sq Ft |
| 04/08/2024 04/08/24 | Pending | -- | -- | -- |
| 03/29/2024 03/29/24 | For Sale | $189,900 | +91.8% | $173 / Sq Ft |
| 06/05/2019 06/05/19 | Sold | $99,000 | 0.0% | -- |
| 05/21/2019 05/21/19 | Pending | -- | -- | -- |
| 04/17/2019 04/17/19 | Price Changed | $99,000 | -1.0% | -- |
| 04/08/2019 04/08/19 | Price Changed | $100,000 | -4.8% | -- |
| 02/19/2019 02/19/19 | For Sale | $105,000 | +110.0% | -- |
| 01/05/2016 01/05/16 | Sold | $50,000 | 0.0% | $48 / Sq Ft |
| 11/18/2015 11/18/15 | Pending | -- | -- | -- |
| 11/09/2015 11/09/15 | For Sale | $50,000 | 0.0% | $48 / Sq Ft |
| 10/07/2015 10/07/15 | Pending | -- | -- | -- |
| 09/23/2015 09/23/15 | For Sale | $50,000 | 0.0% | $48 / Sq Ft |
| 09/01/2015 09/01/15 | Off Market | $50,000 | -- | -- |
| 08/24/2015 08/24/15 | For Sale | $50,000 | -- | $48 / Sq Ft |
Tax History Compared to Growth
Tax History
| Year | Tax Paid | Tax Assessment Tax Assessment Total Assessment is a certain percentage of the fair market value that is determined by local assessors to be the total taxable value of land and additions on the property. | Land | Improvement |
|---|---|---|---|---|
| 2024 | $1,570 | $42,500 | $5,300 | $37,200 |
| 2023 | $730 | $42,500 | $5,300 | $37,200 |
| 2022 | $982 | $42,500 | $5,300 | $37,200 |
| 2021 | $825 | $42,500 | $5,300 | $37,200 |
| 2020 | $1,030 | $42,500 | $5,300 | $37,200 |
| 2019 | $1,404 | $42,500 | $5,300 | $37,200 |
| 2018 | $0 | $42,500 | $5,300 | $37,200 |
| 2017 | $1,298 | $42,500 | $5,300 | $37,200 |
| 2016 | $1,298 | $42,500 | $5,300 | $37,200 |
| 2015 | $1,216 | $42,500 | $5,300 | $37,200 |
| 2014 | $1,126 | $42,500 | $5,300 | $37,200 |
Agents Affiliated with this Home
-
Lori Schopfer
L
Seller's Agent in 2024
Lori Schopfer
RE/MAX
1 in this area
58 Total Sales
-
Keri Curtis
K
Buyer's Agent in 2024
Keri Curtis
Foraker Realty Co.
2 in this area
9 Total Sales
-
Katina Geralis

Seller's Agent in 2019
Katina Geralis
EXP Realty, LLC
(302) 383-5412
18 in this area
580 Total Sales
-
Andrew Jennison
A
Seller Co-Listing Agent in 2019
Andrew Jennison
EXP Realty, LLC
(302) 545-6537
68 Total Sales
-
Betty-Lou Griffith
B
Buyer's Agent in 2019
Betty-Lou Griffith
Delaware Homes Inc
(302) 378-9550
1 Total Sale
-
Team Freebery

Seller's Agent in 2016
Team Freebery
EXP Realty, LLC
(302) 420-8606
7 in this area
226 Total Sales
Map
Source: Bright MLS
MLS Number: DENC416170
APN: 08-042.20-033.C-10A3
- 5414 Valley Green Dr Unit D4
- 3109 Albemarle Rd
- 3801 Haley Ct Unit 61
- 3605 Haley Ct Unit 75
- 3205 Champions Dr
- 5405 Delray Dr
- 5431 Doral Dr
- 4907 Plum Run Ct
- 4861 Plum Run Ct
- 350 Quimby Dr
- 2722 E Riding Dr
- 58 Vansant Rd
- 4800 Sugar Plum Ct
- 3600 Rustic Ln Unit 236
- 17 Mcmechem Ct
- 4805 Hogan Dr Unit 6
- 4803 Hogan Dr Unit 7
- 4807 Hogan Dr Unit 5
- 4809 Hogan Dr Unit 4
- 4811 Hogan Dr Unit 3
