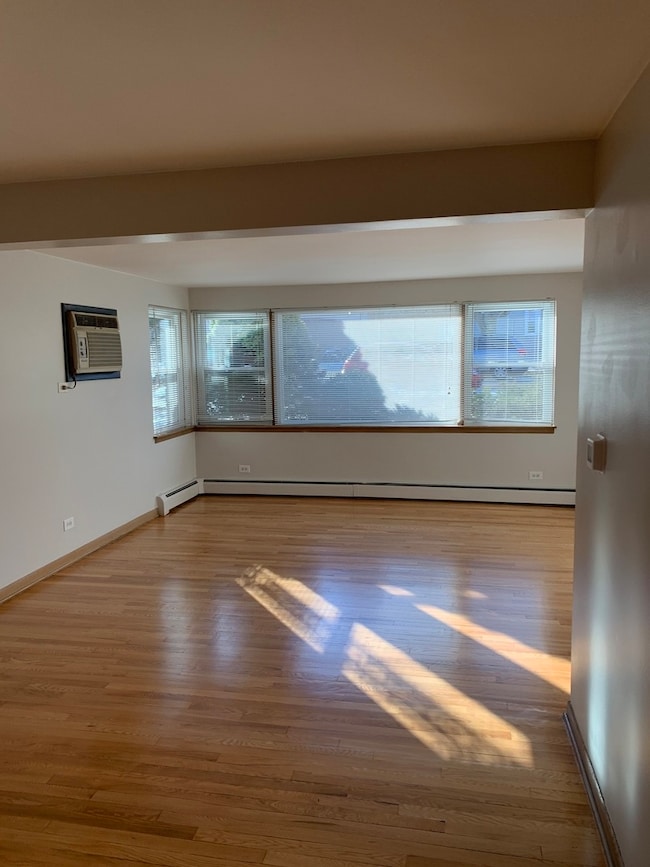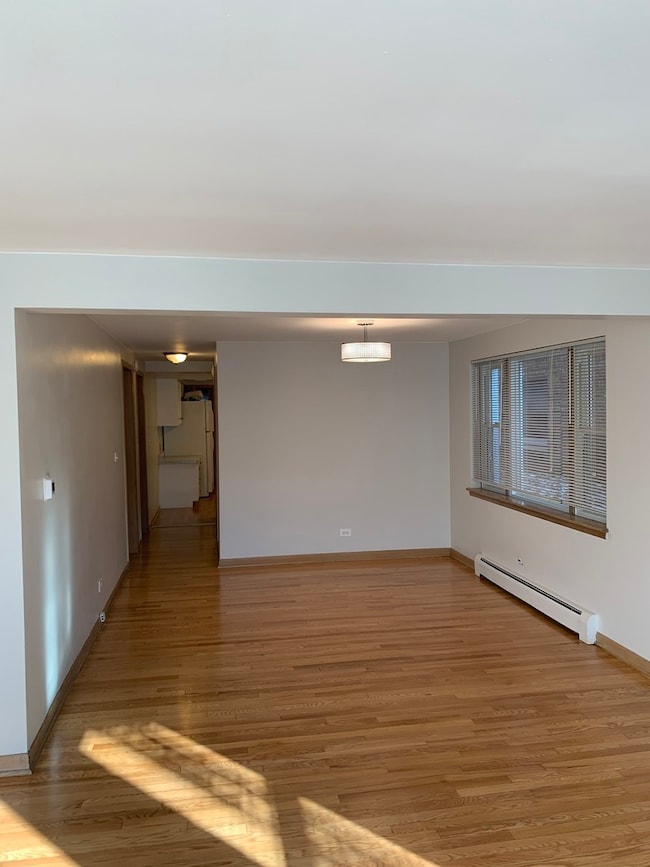5415 N Monitor Ave Unit G Chicago, IL 60630
Jefferson Park Neighborhood
2
Beds
1
Bath
900
Sq Ft
1972
Built
Highlights
- Wood Flooring
- Living Room
- Dining Room
- William Howard Taft High School Rated A-
- Laundry Room
- 2-minute walk to Gladstone Park
About This Home
MOVE RIGHT IN TO THIS WELL MAINTAINED 2 BEDROOM ONE BATH GARDEN APARTMENT. HARDWOOD FLOORS. BASEBOARD HEAT. ONE WALL UNIT FOR AIR CONDITIONING. NICE BACK YARD. COIN OPERATED WASHER AND DRYER IN COMMON AREA. LOTS OF STREET PARKING. TENANTS PAY GAS AND ELECTRIC, WATER AND GARBAGE PAID BY LANDLORD. NO PETS NO SMOKING NO VAPING. GOOD CREDIT AND INCOME 3 TIMES THE RENT.
Listing Agent
@properties Christie?s International Real Estate License #471002431 Listed on: 10/31/2025

Property Details
Home Type
- Multi-Family
Year Built
- Built in 1972
Lot Details
- Lot Dimensions are 25x130
Home Design
- Property Attached
- Brick Exterior Construction
- Asphalt Roof
Interior Spaces
- 900 Sq Ft Home
- 2-Story Property
- Family Room
- Living Room
- Dining Room
- Laundry Room
Flooring
- Wood
- Laminate
Bedrooms and Bathrooms
- 2 Bedrooms
- 2 Potential Bedrooms
- 1 Full Bathroom
Schools
- Hitch Elementary School
- Taft High School
Utilities
- Heating System Uses Natural Gas
- Lake Michigan Water
Listing and Financial Details
- Security Deposit $1,600
- Property Available on 12/1/25
- Rent includes water, scavenger
- 12 Month Lease Term
Community Details
Pet Policy
- No Pets Allowed
Additional Features
- 3 Units
- Laundry Facilities
Map
Source: Midwest Real Estate Data (MRED)
MLS Number: 12506674
Nearby Homes
- 5254 N Mason Ave
- 5919 W Foster Ave
- 5311 N Mcvicker Ave
- 5523 N Major Ave
- 5133 N Marmora Ave
- 5600 N Mango Ave
- 5133 N Austin Ave
- 5620 N Major Ave
- 5510 N Luna Ave
- 5423 N Moody Ave
- 5626 N Central Ave
- 5700 N Parkside Ave
- 5657 N Parkside Ave
- 5334 N Melvina Ave
- 5700 N Central Ave
- 5757 N Mason Ave
- 5774 N Elston Ave
- 5705 W Higgins Ave
- 5706 N Moody Ave
- 5677 W Higgins Ave
- 5458 N Marmora Ave
- 5514 N Mango Ave Unit G
- 5530 N Mango Ave
- 5452 N Central Ave Unit 1
- 5329 N Central Ave Unit 1
- 5063 N Menard Ave Unit 2
- 5151 N Meade Ave
- 5104 N Austin Ave Unit 1
- 5015 N Monitor Ave
- 5521 W Farragut Ave Unit 3E
- 5852 W Higgins Ave Unit 3B
- 5850 W Higgins Ave Unit 3W
- 6000 W Seminole St Unit GDN
- 5013 N Mango Ave
- 5028 N Parkside Ave Unit Garden
- 5434 N Lotus Ave Unit 2
- 5528 W Gettysburg St Unit 1
- 4934 N Marmora Ave Unit 1
- 5707 N Central Ave Unit 2nd floor
- 5737 N Elston Ave Unit 1






