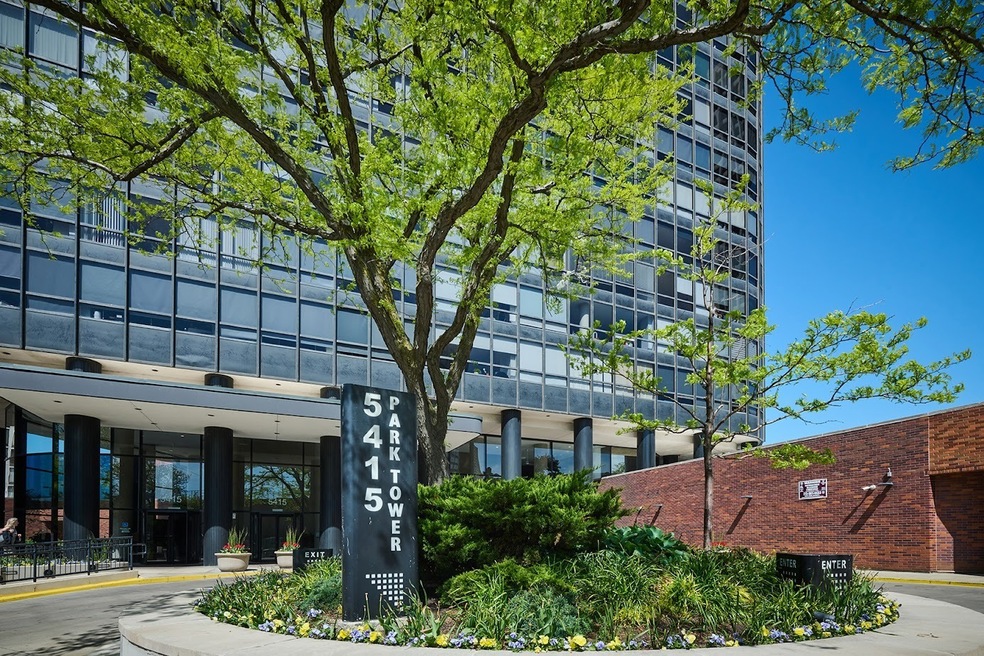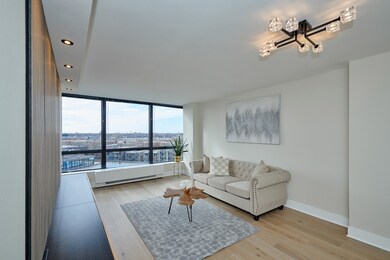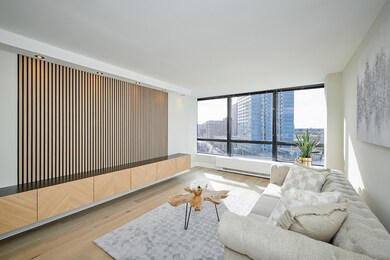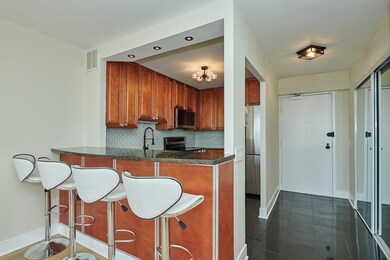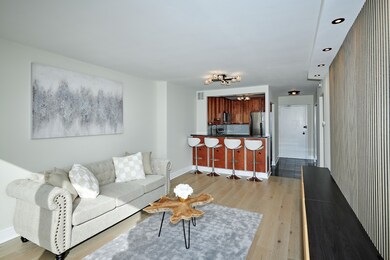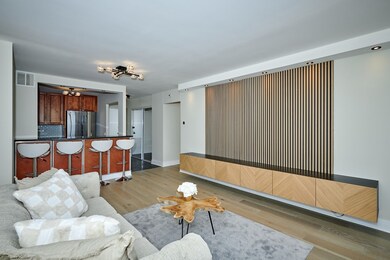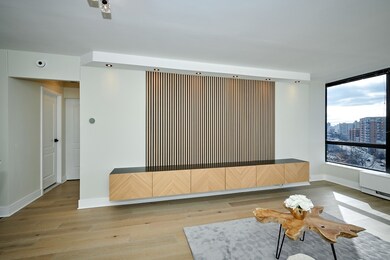
Park Tower Market 5415 N Sheridan Rd Unit 915 Chicago, IL 60640
Edgewater NeighborhoodHighlights
- Doorman
- Fitness Center
- Rooftop Deck
- Water Views
- Home fronts a pond
- Landscaped Professionally
About This Home
As of April 2025Experience urban living at its finest in this meticulously updated 1-bedroom unit, nestled within a vibrant full-amenity building that beautifully blends contemporary style with breathtaking city views. Upon entering, you'll immediately appreciate the spacious foyer, featuring marble looking tiles and a spacious coat closet. The foyer opens into a sunny and spacious Living room offering floor to ceiling windows. Open concept kitchen featuring marble tiles, elegant 42-inch cabinets that provide ample storage space, sophisticated granite countertops, brand new Stainless Steel appliances including a beverage cooler, a stunning backsplash that adds a unique personal touch, elevating the overall design. Eating area offered by a convenient peninsula/breakfast bar with sitting area and extra cabinetry. This kitchen is ideal for hosting friends and family, creating lasting memories over delicious meals. Brand new engineered flooring covers the living room and cozy bedroom area. The accent walls designed by an experienced contractor offer a unique signature to the unit. The bedroom can fit a queen or king size bedroom and features 2 separate closets. Retreat to the luxurious bathroom, designed as a tranquil sanctuary. It showcases exquisite marble finishes that evoke sophistication and includes a soothing whirlpool tub, the perfect escape to unwind after a busy day. This apartment transcends mere aesthetics-it offers a rejuvenating space for relaxation and comfort. One of the perks of this unit are the Ecobee thermostats with separate temperature zoning for Living room and bedroom area as well as a Bidet toilet. Nothing can beat the convenience of the 2 in 1 washer-dryer installed in a designated laundry room that offers extra storage space. The building comes packed with an array of desirable amenities. A 24-hour door attendant is always available, providing security and assistance whenever you need it. Enjoy the indoor pool for refreshing swims year-round, or bask in the sunshine on the expansive sun deck, offering fantastic options for both relaxation and leisure. Additionally, on-site garage parking provides ease and peace of mind for your vehicle, ensuring your convenience is prioritized. Location is key, and this unit shines in its prime position. You'll find yourself just a short walk from the beautiful beach, while the nearby red-line train allows for easy commuting to work or leisure activities. A variety of shopping options are also within reach, making everyday errands a breeze. Please remember that per building regulations, unit owners must reside in the unit for a minimum of two years before renting it out, fostering a strong sense of community among residents. Don't miss out on this incredible opportunity to immerse yourself in a vibrant lifestyle-schedule your showing today and envision the stunning possibilities that await you in this exceptional space! Must live in the unit for 2 years and be placed on a waiting list to lease a unit.
Last Agent to Sell the Property
Century 21 Circle License #475168837 Listed on: 01/18/2025

Property Details
Home Type
- Condominium
Est. Annual Taxes
- $2,592
Year Built
- Built in 1974
Lot Details
- Home fronts a pond
- Landscaped Professionally
HOA Fees
- $680 Monthly HOA Fees
Parking
- 1 Car Garage
Home Design
- Concrete Perimeter Foundation
Interior Spaces
- 682 Sq Ft Home
- 1-Story Property
- Family Room
- Combination Dining and Living Room
- Laundry Room
Kitchen
- Range
- Microwave
- Dishwasher
Flooring
- Carpet
- Stone
Bedrooms and Bathrooms
- 1 Bedroom
- 1 Potential Bedroom
- 1 Full Bathroom
- Whirlpool Bathtub
Utilities
- Forced Air Zoned Heating and Cooling System
- Heating System Uses Steam
Additional Features
- Rooftop Deck
- Property is near a park
Community Details
Overview
- Association fees include heat, air conditioning, water, insurance, security, doorman, tv/cable, exterior maintenance, lawn care, scavenger, snow removal, internet
- 795 Units
- Manager Association, Phone Number (773) 769-3250
- Property managed by Habitat
- Lock-and-Leave Community
Amenities
- Doorman
- Valet Parking
- Sundeck
- Common Area
- Party Room
- Coin Laundry
- Elevator
- Service Elevator
- Package Room
- Convenience Store
- Community Storage Space
Recreation
- Park
- Bike Trail
Pet Policy
- No Pets Allowed
Security
- Resident Manager or Management On Site
Ownership History
Purchase Details
Home Financials for this Owner
Home Financials are based on the most recent Mortgage that was taken out on this home.Purchase Details
Home Financials for this Owner
Home Financials are based on the most recent Mortgage that was taken out on this home.Purchase Details
Home Financials for this Owner
Home Financials are based on the most recent Mortgage that was taken out on this home.Purchase Details
Home Financials for this Owner
Home Financials are based on the most recent Mortgage that was taken out on this home.Similar Homes in Chicago, IL
Home Values in the Area
Average Home Value in this Area
Purchase History
| Date | Type | Sale Price | Title Company |
|---|---|---|---|
| Warranty Deed | $226,000 | None Listed On Document | |
| Warranty Deed | $143,500 | Chicago Title | |
| Warranty Deed | $152,000 | First American Title Ins Co | |
| Warranty Deed | $52,000 | -- |
Mortgage History
| Date | Status | Loan Amount | Loan Type |
|---|---|---|---|
| Open | $214,700 | New Conventional | |
| Previous Owner | $136,458 | Negative Amortization | |
| Previous Owner | $20,000 | No Value Available |
Property History
| Date | Event | Price | Change | Sq Ft Price |
|---|---|---|---|---|
| 04/30/2025 04/30/25 | Sold | $226,000 | -0.4% | $331 / Sq Ft |
| 03/12/2025 03/12/25 | Pending | -- | -- | -- |
| 02/07/2025 02/07/25 | Price Changed | $227,000 | -0.9% | $333 / Sq Ft |
| 01/18/2025 01/18/25 | For Sale | $229,000 | +59.9% | $336 / Sq Ft |
| 10/29/2024 10/29/24 | Sold | $143,250 | -10.4% | $211 / Sq Ft |
| 10/10/2024 10/10/24 | Pending | -- | -- | -- |
| 09/09/2024 09/09/24 | For Sale | $159,900 | -- | $235 / Sq Ft |
Tax History Compared to Growth
Tax History
| Year | Tax Paid | Tax Assessment Tax Assessment Total Assessment is a certain percentage of the fair market value that is determined by local assessors to be the total taxable value of land and additions on the property. | Land | Improvement |
|---|---|---|---|---|
| 2024 | $2,592 | $15,722 | $1,000 | $14,722 |
| 2023 | $2,527 | $12,288 | $847 | $11,441 |
| 2022 | $2,527 | $12,288 | $847 | $11,441 |
| 2021 | $2,471 | $12,286 | $846 | $11,440 |
| 2020 | $2,566 | $11,520 | $462 | $11,058 |
| 2019 | $2,561 | $12,748 | $462 | $12,286 |
| 2018 | $2,518 | $12,748 | $462 | $12,286 |
| 2017 | $2,411 | $11,199 | $401 | $10,798 |
| 2016 | $2,243 | $11,199 | $401 | $10,798 |
| 2015 | $2,052 | $11,199 | $401 | $10,798 |
| 2014 | $1,726 | $9,303 | $306 | $8,997 |
| 2013 | $1,692 | $9,303 | $306 | $8,997 |
Agents Affiliated with this Home
-
Diana Varva

Seller's Agent in 2025
Diana Varva
Century 21 Circle
(773) 344-5545
8 in this area
103 Total Sales
-
Scott Ottenheimer

Buyer's Agent in 2025
Scott Ottenheimer
Baird & Warner
(847) 840-9856
1 in this area
101 Total Sales
-
Chadwick Duda

Seller's Agent in 2024
Chadwick Duda
@ Properties
(773) 398-4097
4 in this area
51 Total Sales
About Park Tower Market
Map
Source: Midwest Real Estate Data (MRED)
MLS Number: 12273595
APN: 14-08-203-017-1098
- 5415 N Sheridan Rd Unit 3405
- 5415 N Sheridan Rd Unit 3615
- 5415 N Sheridan Rd Unit 1601
- 5415 N Sheridan Rd Unit 3004
- 5415 N Sheridan Rd Unit 901
- 5415 N Sheridan Rd Unit 1209
- 5415 N Sheridan Rd Unit 5011
- 5415 N Sheridan Rd Unit 5114
- 5415 N Sheridan Rd Unit 3714
- 5415 N Sheridan Rd Unit 3804
- 5415 N Sheridan Rd Unit 3715
- 5415 N Sheridan Rd Unit 2203
- 5445 N Sheridan Rd Unit 1515
- 5445 N Sheridan Rd Unit 2715
- 5445 N Sheridan Rd Unit 1815
- 5445 N Sheridan Rd Unit 3411
- 5430 N Sheridan Rd Unit 403
- 5430 N Sheridan Rd Unit 703
- 1023 W Balmoral Ave Unit 3A
- 5455 N Sheridan Rd Unit 1811
