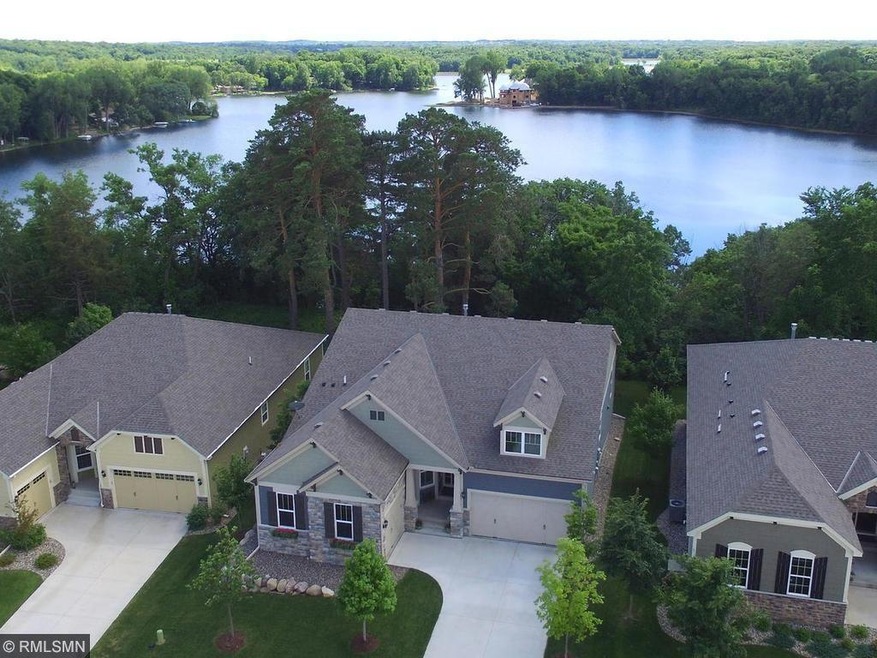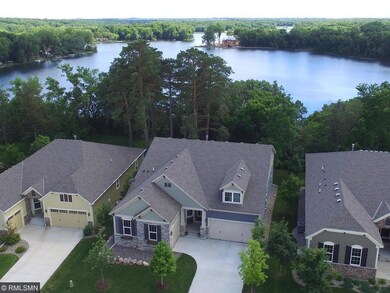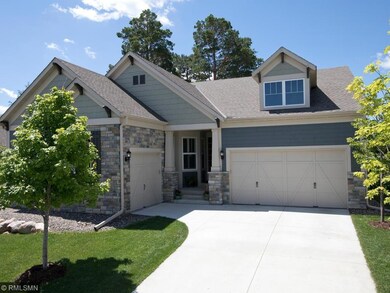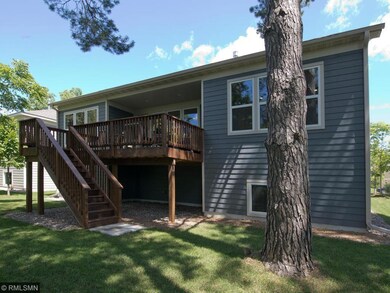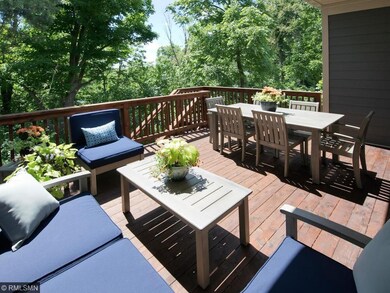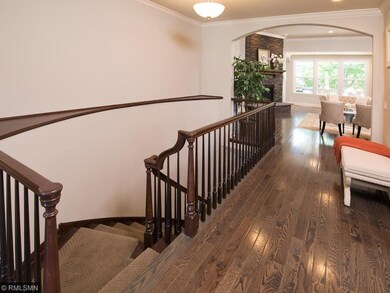
5415 Yellowstone Trail Excelsior, MN 55331
Estimated Value: $859,778 - $1,166,000
Highlights
- Beach
- Heated In Ground Pool
- Deck
- Shirley Hills Primary School Rated A
- Lake View
- Vaulted Ceiling
About This Home
As of October 2017You'll feel like you're on vacation 24/7 - this home has it ALL! The Palmer Pointe neighborhood offers beach access to Lake Minnetonka, a pool & gazebo overlooking Lake Mtka & is steps away from Lake Mtka Reg Park! This beautiful home offers one-level living, stunning views of Lake Zumbra, 13 ft ceilings, gorgeous hardwood floors, a stone floor-to-ceiling gas fireplace, chef's kitchen & more. Award winning Westonka Schools, but also has bus in neighborhood for Mtka Schools.
Home Details
Home Type
- Single Family
Est. Annual Taxes
- $7,527
Year Built
- Built in 2013
Lot Details
- 10,846 Sq Ft Lot
- Lot Dimensions are 65x166x65x168
- Sprinkler System
HOA Fees
- $130 Monthly HOA Fees
Parking
- 3 Car Attached Garage
Home Design
- Poured Concrete
- Asphalt Shingled Roof
- Fiberglass Siding
- Stone Siding
Interior Spaces
- 1-Story Property
- Woodwork
- Vaulted Ceiling
- Ceiling Fan
- Stone Fireplace
- Gas Fireplace
- Living Room with Fireplace
- Lake Views
Kitchen
- Built-In Oven
- Cooktop
- Microwave
- Dishwasher
- Disposal
Flooring
- Wood
- Tile
Bedrooms and Bathrooms
- 4 Bedrooms
Laundry
- Dryer
- Washer
Basement
- Sump Pump
- Natural lighting in basement
Eco-Friendly Details
- Air Exchanger
Outdoor Features
- Heated In Ground Pool
- Shared Waterfront
- Deck
Utilities
- Forced Air Heating and Cooling System
- Vented Exhaust Fan
- Water Softener is Owned
Listing and Financial Details
- Assessor Parcel Number 3611724330014
Community Details
Overview
- Association fees include beach access, professional mgmt, shared amenities
- Community Development, Inc. Association
Recreation
- Beach
- Community Pool
Ownership History
Purchase Details
Home Financials for this Owner
Home Financials are based on the most recent Mortgage that was taken out on this home.Purchase Details
Home Financials for this Owner
Home Financials are based on the most recent Mortgage that was taken out on this home.Purchase Details
Similar Homes in Excelsior, MN
Home Values in the Area
Average Home Value in this Area
Purchase History
| Date | Buyer | Sale Price | Title Company |
|---|---|---|---|
| Dakolios Steven R | $645,000 | Burnet Title | |
| Heinz Eric S | $618,708 | Pgp Title Inc | |
| Pulte Homes Of Minnesota Llc | $5,000,000 | -- |
Mortgage History
| Date | Status | Borrower | Loan Amount |
|---|---|---|---|
| Open | Dakolios Steven R | $265,000 | |
| Closed | Dakolios Steven R | $165,000 | |
| Previous Owner | Heinz Eric S | $139,800 | |
| Previous Owner | Heinz Eric S | $417,000 | |
| Previous Owner | Heinz Eric | $139,800 |
Property History
| Date | Event | Price | Change | Sq Ft Price |
|---|---|---|---|---|
| 10/06/2017 10/06/17 | Sold | $645,000 | -3.7% | $254 / Sq Ft |
| 09/16/2017 09/16/17 | Pending | -- | -- | -- |
| 08/11/2017 08/11/17 | Price Changed | $669,900 | -2.2% | $264 / Sq Ft |
| 06/22/2017 06/22/17 | For Sale | $685,000 | +10.7% | $270 / Sq Ft |
| 11/04/2013 11/04/13 | Sold | $618,710 | +1.8% | $244 / Sq Ft |
| 04/28/2013 04/28/13 | Pending | -- | -- | -- |
| 04/26/2013 04/26/13 | For Sale | $607,700 | -- | $239 / Sq Ft |
Tax History Compared to Growth
Tax History
| Year | Tax Paid | Tax Assessment Tax Assessment Total Assessment is a certain percentage of the fair market value that is determined by local assessors to be the total taxable value of land and additions on the property. | Land | Improvement |
|---|---|---|---|---|
| 2023 | $8,604 | $878,400 | $231,000 | $647,400 |
| 2022 | $7,716 | $837,000 | $231,000 | $606,000 |
| 2021 | $6,682 | $729,000 | $193,000 | $536,000 |
| 2020 | $6,958 | $636,000 | $112,000 | $524,000 |
| 2019 | $7,031 | $620,000 | $109,000 | $511,000 |
| 2018 | $7,316 | $621,000 | $138,000 | $483,000 |
| 2017 | $7,527 | $623,000 | $138,000 | $485,000 |
| 2016 | $6,841 | $566,000 | $138,000 | $428,000 |
| 2015 | $6,901 | $562,000 | $138,000 | $424,000 |
| 2014 | -- | $121,000 | $121,000 | $0 |
Agents Affiliated with this Home
-
Michelle Doerrler

Seller's Agent in 2017
Michelle Doerrler
Coldwell Banker Burnet
(612) 402-6077
93 Total Sales
-
Brent Cook

Seller Co-Listing Agent in 2017
Brent Cook
Coldwell Banker Burnet
(612) 267-1243
47 Total Sales
-
Nevin Raghuveer

Buyer's Agent in 2013
Nevin Raghuveer
RE/MAX
(952) 484-8231
266 Total Sales
Map
Source: NorthstarMLS
MLS Number: NST4845707
APN: 36-117-24-33-0014
- 5435 Yellowstone Trail
- 4680 Palmer Ct
- 4714 Baycliffe Dr
- 4750 Baycliffe Dr
- 5461 Zumbra Cir
- 6420 Thornberry Curve
- 6425 Virginia Dr
- 6460 Hawks Pointe Ln
- 6480 Hawks Pointe Ln
- 780 Virginia Shores Cir
- 745 Virginia Shores Cir
- 4617 Wolfberry Curve
- 4566 Sunset Ln
- 4681 Wolfberry Curve
- 4673 Wolfberry Curve
- 4558 Sunset Ln
- 4542 Sunset Ln
- 4612 Meadowview Ln
- 4565 Sunset Ln
- 4640 Meadowview Ln
- 5415 Yellowstone Trail
- 5425 Yellowstone Trail
- 5405 Yellowstone Trail
- 5415 5415 Yellowstone Trail
- 5400 5400 Yellowstone Trail
- 5405 5405 Yellowstone-Trail-
- 5405 5405 Yellowstone Trail
- 5425 5425 Yellowstone-Trail-
- 5395 Yellowstone Trail
- 5420 5420 Yellowstone Trail
- 5395 5395 Yellowstone Trail
- 5390 5390 Yellowstone Trail
- 5430 5430 Yellowstone-Trail-
- 5445 Yellowstone Trail
- 5410 Yellowstone Trail
- 5385 5385 Yellowstone Trail
- 5385 5385 Yellowstone-Trail-
- 5385 Yellowstone Trail
- 5400 Yellowstone Trail
- 5440 5440 Yellowstone Trail
