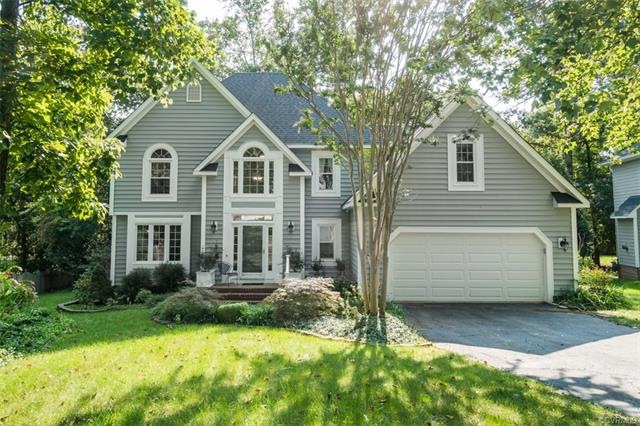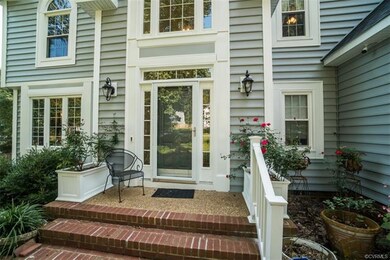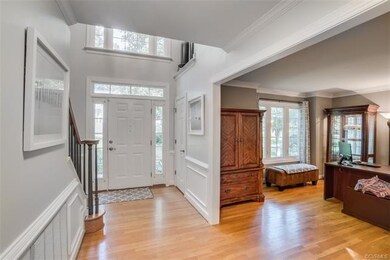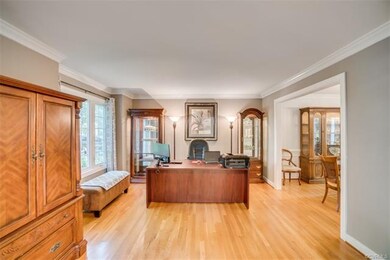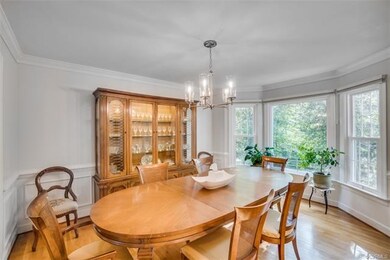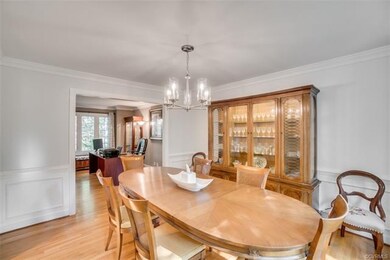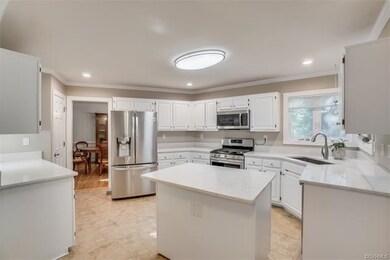
5417 Meadow Chase Rd Midlothian, VA 23112
Highlights
- Community Lake
- Clubhouse
- Transitional Architecture
- Cosby High School Rated A
- Deck
- Wood Flooring
About This Home
As of April 2022Located in the Meadow Chase neighborhood of Woodlake, this gorgeous and well maintained home offers 4 bedrooms and 2.5 baths in over 2,600 square feet! Step into the two-story foyer and you'll find the formal living room and formal dining room. The spacious kitchen has been recently updated with quartz countertops and new appliances and opens into a bright and comfortable family room with a gas fireplace, built in shelves, and back staircase. Upstairs are 4 bedrooms, including a large master complete with master bath and walk-in closet. Don't forget the screened in porch, deck, and beautifully landscaped fenced in backyard! Furnace/AC 3 years old! Newer roof, siding, and windows! Home includes many tech upgrades including: 5.1 surround sound wiring in the family room; several Z-Wave compatible light switches throughout the house; Ring doorbell; and a Lorex video system featuring 8 exterior cameras and DVR. Great house in a great location - come take a look today!
Last Agent to Sell the Property
Rashkind Saunders & Co. License #0225078487 Listed on: 09/23/2020
Home Details
Home Type
- Single Family
Est. Annual Taxes
- $3,014
Year Built
- Built in 1991
Lot Details
- 10,716 Sq Ft Lot
- Back Yard Fenced
- Zoning described as R9
HOA Fees
- $85 Monthly HOA Fees
Parking
- 2 Car Direct Access Garage
- Garage Door Opener
- Driveway
Home Design
- Transitional Architecture
- Frame Construction
- Composition Roof
- Vinyl Siding
Interior Spaces
- 2,613 Sq Ft Home
- 2-Story Property
- Built-In Features
- Bookcases
- Gas Fireplace
- Separate Formal Living Room
- Screened Porch
- Crawl Space
Kitchen
- <<OvenToken>>
- <<microwave>>
- Dishwasher
- Kitchen Island
- Granite Countertops
Flooring
- Wood
- Carpet
Bedrooms and Bathrooms
- 4 Bedrooms
- En-Suite Primary Bedroom
- Walk-In Closet
- Double Vanity
- <<bathWSpaHydroMassageTubToken>>
Accessible Home Design
- Stair Lift
Outdoor Features
- Deck
- Outdoor Gas Grill
- Stoop
Schools
- Woolridge Elementary School
- Tomahawk Creek Middle School
- Cosby High School
Utilities
- Forced Air Heating and Cooling System
- Heating System Uses Natural Gas
- Gas Water Heater
Listing and Financial Details
- Tax Lot 7
- Assessor Parcel Number 719-67-92-52-800-000
Community Details
Overview
- Woodlake Subdivision
- Community Lake
- Pond in Community
Amenities
- Clubhouse
Recreation
- Community Pool
- Trails
Ownership History
Purchase Details
Home Financials for this Owner
Home Financials are based on the most recent Mortgage that was taken out on this home.Purchase Details
Home Financials for this Owner
Home Financials are based on the most recent Mortgage that was taken out on this home.Purchase Details
Purchase Details
Home Financials for this Owner
Home Financials are based on the most recent Mortgage that was taken out on this home.Purchase Details
Home Financials for this Owner
Home Financials are based on the most recent Mortgage that was taken out on this home.Purchase Details
Home Financials for this Owner
Home Financials are based on the most recent Mortgage that was taken out on this home.Purchase Details
Similar Homes in Midlothian, VA
Home Values in the Area
Average Home Value in this Area
Purchase History
| Date | Type | Sale Price | Title Company |
|---|---|---|---|
| Warranty Deed | $274,000 | First American Title Insurance | |
| Warranty Deed | $375,000 | None Available | |
| Interfamily Deed Transfer | -- | None Available | |
| Deed | $215,000 | -- | |
| Warranty Deed | $178,225 | -- | |
| Warranty Deed | $175,400 | -- | |
| Warranty Deed | $178,925 | -- | |
| Warranty Deed | $178,760 | -- |
Mortgage History
| Date | Status | Loan Amount | Loan Type |
|---|---|---|---|
| Open | $219,200 | New Conventional | |
| Previous Owner | $318,750 | New Conventional | |
| Previous Owner | $25,000 | Commercial | |
| Previous Owner | $193,500 | New Conventional | |
| Previous Owner | $142,580 | New Conventional |
Property History
| Date | Event | Price | Change | Sq Ft Price |
|---|---|---|---|---|
| 04/26/2022 04/26/22 | Sold | $465,000 | +9.4% | $178 / Sq Ft |
| 04/03/2022 04/03/22 | Pending | -- | -- | -- |
| 03/16/2022 03/16/22 | For Sale | $425,000 | +13.3% | $163 / Sq Ft |
| 10/30/2020 10/30/20 | Sold | $375,000 | +2.8% | $144 / Sq Ft |
| 09/27/2020 09/27/20 | Pending | -- | -- | -- |
| 09/23/2020 09/23/20 | For Sale | $364,900 | -- | $140 / Sq Ft |
Tax History Compared to Growth
Tax History
| Year | Tax Paid | Tax Assessment Tax Assessment Total Assessment is a certain percentage of the fair market value that is determined by local assessors to be the total taxable value of land and additions on the property. | Land | Improvement |
|---|---|---|---|---|
| 2025 | $4,318 | $482,400 | $80,000 | $402,400 |
| 2024 | $4,318 | $463,700 | $80,000 | $383,700 |
| 2023 | $3,879 | $426,300 | $77,000 | $349,300 |
| 2022 | $3,536 | $384,400 | $74,000 | $310,400 |
| 2021 | $3,267 | $341,300 | $71,000 | $270,300 |
| 2020 | $3,134 | $323,100 | $71,000 | $252,100 |
| 2019 | $3,014 | $317,300 | $69,000 | $248,300 |
| 2018 | $2,952 | $309,800 | $66,000 | $243,800 |
| 2017 | $2,911 | $298,000 | $63,000 | $235,000 |
| 2016 | $2,747 | $286,100 | $60,000 | $226,100 |
| 2015 | $2,659 | $274,400 | $59,000 | $215,400 |
| 2014 | $2,550 | $263,000 | $58,000 | $205,000 |
Agents Affiliated with this Home
-
Nicolas Worsham

Seller's Agent in 2022
Nicolas Worsham
Real Broker LLC
(804) 938-3818
2 in this area
46 Total Sales
-
Jenny King

Buyer's Agent in 2022
Jenny King
Rashkind Saunders & Co.
(804) 310-1530
1 in this area
46 Total Sales
-
Mollie B. Benedict

Seller's Agent in 2020
Mollie B. Benedict
Rashkind Saunders & Co.
(804) 244-1114
1 in this area
73 Total Sales
Map
Source: Central Virginia Regional MLS
MLS Number: 2028983
APN: 719-67-92-52-800-000
- 5504 Meadow Chase Rd
- 5311 Chestnut Bluff Place
- 5103 Highberry Woods Rd
- 5614 Chatmoss Rd
- 15210 Powell Grove Rd
- 5311 Rock Harbour Rd
- 16007 Canoe Pointe Loop
- 14408 Woods Walk Ct
- 5543 Riggs Dr
- 5555 Riggs Dr
- 5561 Riggs Dr
- 5567 Riggs Dr
- 5507 Riggs Dr
- 6003 Lansgate Rd
- 5530 Riggs Dr
- 5560 Riggs Dr
- 5512 Riggs Dr
- 5566 Riggs Dr
- 5572 Riggs Dr
- 14702 Mill Spring Dr
