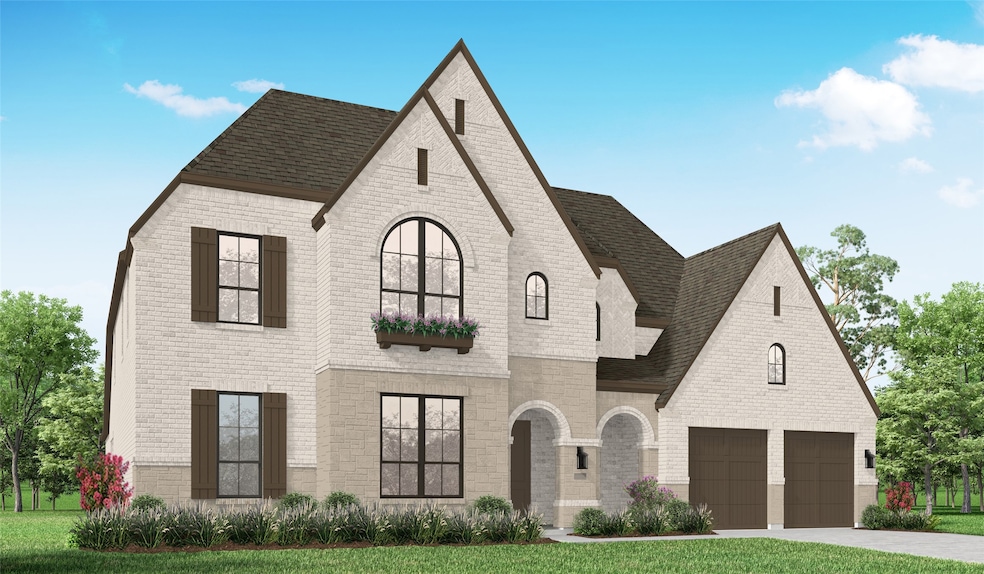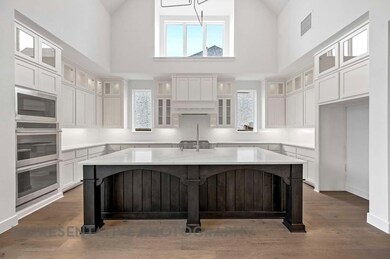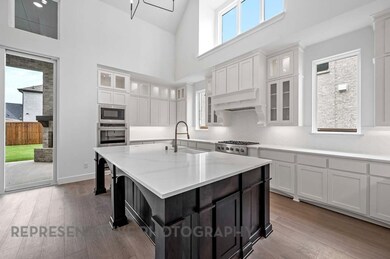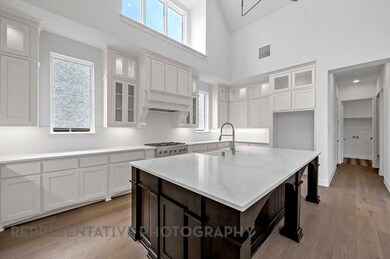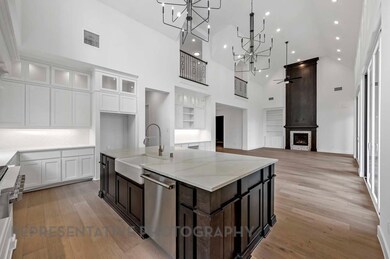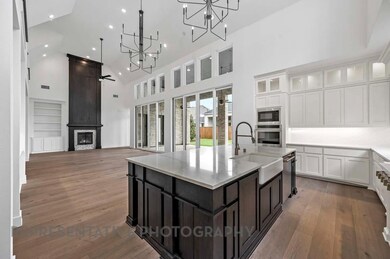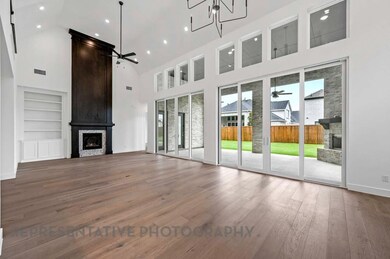5418 Rose Ridge Dr Fulshear, TX 77441
Estimated payment $6,959/month
Highlights
- Fitness Center
- Media Room
- ENERGY STAR Certified Homes
- Huggins Elementary School Rated A
- Home Under Construction
- Home Energy Rating Service (HERS) Rated Property
About This Home
LOCATION LOCATION LOCATION - Exclusive FINAL 80FT section now available! NO REAR or FRONT neighbors in all the homesites! ONLY 21 HOMESITES AVAILABLE! Built with the quality and craftmanship you expect ONLY in a Highland Home! You will never run out of space in this home. EACH BEDROOM INCLUDES A PRIVATE FULL BATH! But that's not all - WE INCLUDED A HALF BATH UPSTAIRS - A HALF BATH DONWSTAIRS - & A POOL BATH OUTSIDE for your outdoor oasis. We left no stone unturned inside this spectacular home. Wait until you see this kitchen with the amount of counter and cabinet space, truly unique. Love your outdoor space? This outdoor living will blow you away for sure. But that's not all - of course the DOUBLE SLIDING GLASS DOORS are INCLUDED in your new masterpiece. Have toys or maybe you need space for your workshop? This 4 CAR GARAGE set up is just what the doctor recommended you during your last visit :)! A gem indeed!
Home Details
Home Type
- Single Family
Year Built
- Home Under Construction
Lot Details
- 0.34 Acre Lot
- Adjacent to Greenbelt
- Sprinkler System
- Back Yard Fenced and Side Yard
HOA Fees
- $100 Monthly HOA Fees
Parking
- 4 Car Attached Garage
Home Design
- Contemporary Architecture
- Traditional Architecture
- Brick Exterior Construction
- Slab Foundation
- Composition Roof
- Wood Siding
- Radiant Barrier
Interior Spaces
- 4,733 Sq Ft Home
- 2-Story Property
- High Ceiling
- Ceiling Fan
- Gas Fireplace
- Formal Entry
- Family Room Off Kitchen
- Media Room
- Home Office
- Game Room
- Utility Room
- Washer and Electric Dryer Hookup
- Fire and Smoke Detector
Kitchen
- Walk-In Pantry
- Double Convection Oven
- Electric Oven
- Gas Cooktop
- Microwave
- Dishwasher
- Quartz Countertops
- Pots and Pans Drawers
- Self-Closing Drawers
- Disposal
Flooring
- Engineered Wood
- Carpet
- Tile
Bedrooms and Bathrooms
- 6 Bedrooms
- Maid or Guest Quarters
- Double Vanity
- Single Vanity
- Separate Shower
Eco-Friendly Details
- Home Energy Rating Service (HERS) Rated Property
- Energy-Efficient Windows with Low Emissivity
- Energy-Efficient HVAC
- Energy-Efficient Lighting
- Energy-Efficient Insulation
- ENERGY STAR Certified Homes
- Energy-Efficient Thermostat
Outdoor Features
- Deck
- Covered Patio or Porch
Schools
- Huggins Elementary School
- Leaman Junior High School
- Fulshear High School
Utilities
- Central Heating and Cooling System
- Heating System Uses Gas
- Programmable Thermostat
- Tankless Water Heater
Listing and Financial Details
- Seller Concessions Offered
Community Details
Overview
- Sbb Community Management Association, Phone Number (281) 857-6027
- Built by Highland Homes
- Fulbrook On Fulshear Creek Subdivision
- Greenbelt
Amenities
- Clubhouse
Recreation
- Community Playground
- Fitness Center
- Community Pool
- Trails
Map
Home Values in the Area
Average Home Value in this Area
Property History
| Date | Event | Price | List to Sale | Price per Sq Ft |
|---|---|---|---|---|
| 11/20/2025 11/20/25 | For Sale | $1,092,020 | -- | $231 / Sq Ft |
Source: Houston Association of REALTORS®
MLS Number: 18856418
- Verona Plan at Fulbrook on Fulshear Creek - 50'
- Salzburg Plan at Fulbrook on Fulshear Creek - 60'
- Strasburg Plan at Fulbrook on Fulshear Creek - 50'
- Siena Plan at Fulbrook on Fulshear Creek - 60'
- Langford Plan at Fulbrook on Fulshear Creek - 60'
- San Germain Plan at Fulbrook on Fulshear Creek - 60'
- Murano Plan at Fulbrook on Fulshear Creek - 60'
- Sorano Plan at Fulbrook on Fulshear Creek - 50'
- Lisbon Plan at Fulbrook on Fulshear Creek - 50'
- Koblenz Plan at Fulbrook on Fulshear Creek - 50'
- Nice Plan at Fulbrook on Fulshear Creek - 50'
- Stonehenge Plan at Fulbrook on Fulshear Creek - 60'
- Vienna Plan at Fulbrook on Fulshear Creek - 50'
- Umbria Plan at Fulbrook on Fulshear Creek - 50'
- Naples Plan at Fulbrook on Fulshear Creek - 50'
- Heidelberg Plan at Fulbrook on Fulshear Creek - 50'
- Monte Carlo Plan at Fulbrook on Fulshear Creek - 50'
- Vicenza Plan at Fulbrook on Fulshear Creek - 60'
- Windsor Plan at Fulbrook on Fulshear Creek - 60'
- Buckingham Plan at Fulbrook on Fulshear Creek - 60'
- 5435 Farm Hill Way
- 30627 S Creek Way
- 5006 Bent Tree Dr
- 8411 Syms St
- 30711 Thicket Ct
- 30302 2nd St Unit 1
- 732 Dream Maker Way
- 693 Canvas Ave
- 30142 Gold Finch Place
- 4606 Wax Myrtle Ct
- 629 Canvas Ave
- 615 Canvas Ave
- 886 Glory Place
- 8403 Delta Down Dr
- 8106 Royal Palm Ct
- 7930 Royal Palm Dr
- 8014 Chukka Dr
- 7922 Chukka Dr
- 29802 Ellwood Ln
- 6527 Scarlet Pond Ln
