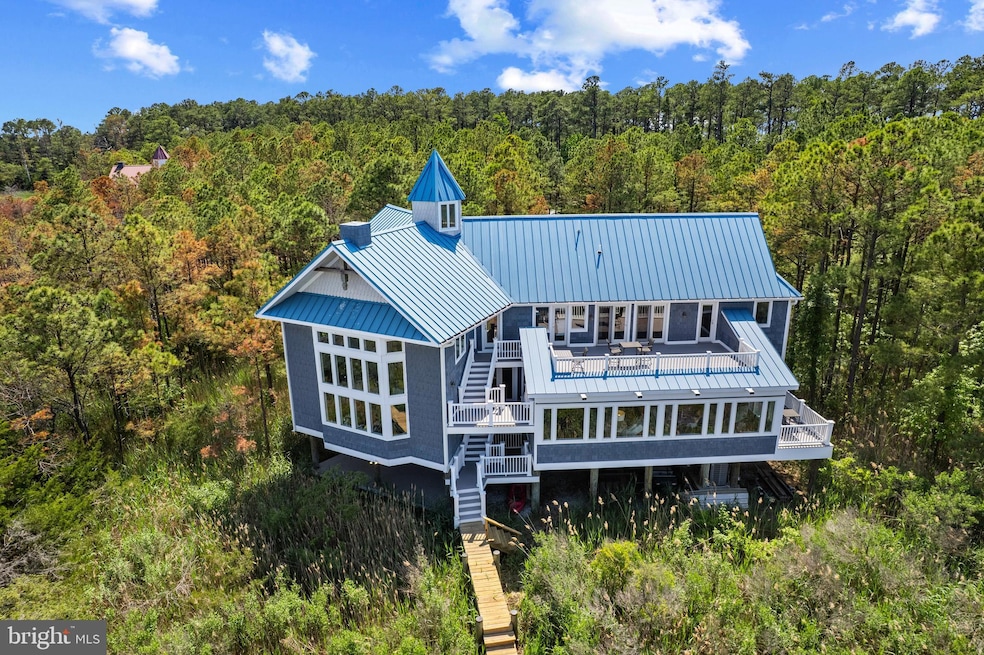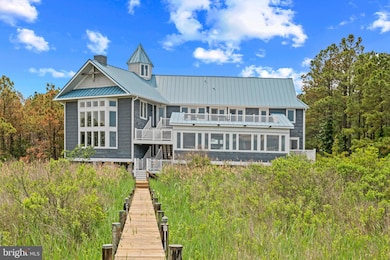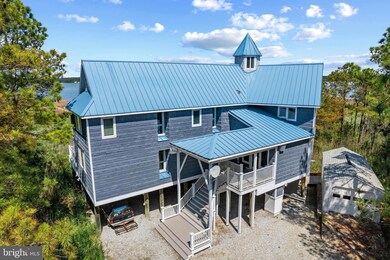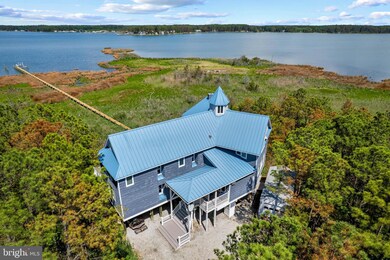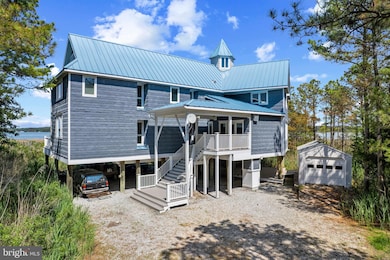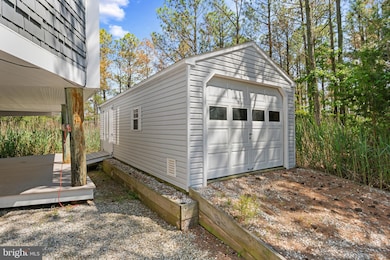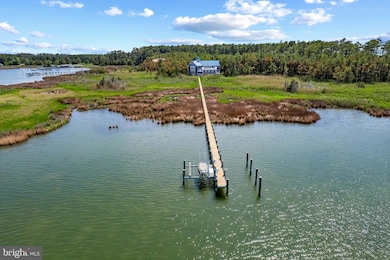5419 Ragged Point Rd Cambridge, MD 21613
Estimated payment $7,587/month
Highlights
- 1,500 Feet of Waterfront
- 1 Dock Slip
- Fishing Allowed
- Primary bedroom faces the bay
- Pier
- Gourmet Kitchen
About This Home
Welcome to 5419 Ragged Point Road — a striking contemporary waterfront estate set on 11.88 private acres with an incredible 1,500 feet of frontage along serene Brooks Creek. Designed for those who appreciate the best of Eastern Shore living, this 4-bedroom, 2 full/3 half bath custom home, built in 2007, offers exceptional craftsmanship and luxury throughout. The gourmet kitchen is a chef’s dream, featuring marble countertops and top-tier appliances including Wolf, Bosch, and Sub-Zero. The elegant primary suite offers a spa-like retreat with a soaking tub and separate shower. Expansive living spaces open to multiple balconies and decks, each perfectly positioned to capture breathtaking water views. Outdoor amenities include a private pier with approximately 3 feet MLW (mean low water), complete with water, electric, and a 12,000 lb boat lift — ideal for boating and fishing enthusiasts. For hunters, a duck blind on the property and abundant wildlife make this a rare hunting paradise. Whether you are savoring the sunrise over the creek, entertaining guests, or exploring the surrounding natural beauty, this extraordinary property delivers a lifestyle of unmatched tranquility and recreation.
Listing Agent
(410) 310-1860 geskridge@cbchesapeake.com Coldwell Banker Chesapeake Real Estate Company License #590257 Listed on: 05/10/2025

Home Details
Home Type
- Single Family
Est. Annual Taxes
- $8,874
Year Built
- Built in 2007
Lot Details
- 11.88 Acre Lot
- 1,500 Feet of Waterfront
- Home fronts navigable water
- Property Fronts a Bay or Harbor
- Property is in excellent condition
- Property is zoned RR
Property Views
- River
- Pond
- Panoramic
- Scenic Vista
Home Design
- Contemporary Architecture
- Composition Roof
- Metal Roof
- Shake Siding
- Piling Construction
- Stick Built Home
Interior Spaces
- 4,512 Sq Ft Home
- Property has 2 Levels
- Furnished
- Cathedral Ceiling
- Ceiling Fan
- Recessed Lighting
- Triple Pane Windows
- Bay Window
- Sliding Windows
- Casement Windows
- Sliding Doors
- Insulated Doors
- Family Room Off Kitchen
- Dining Area
- Attic Fan
Kitchen
- Gourmet Kitchen
- Six Burner Stove
- Range Hood
- Ice Maker
- Bosch Dishwasher
- Dishwasher
- Stainless Steel Appliances
- Upgraded Countertops
Flooring
- Wood
- Ceramic Tile
Bedrooms and Bathrooms
- Primary bedroom faces the bay
- Soaking Tub
- Walk-in Shower
Laundry
- Laundry on main level
- Dryer
- Washer
Parking
- 4 Parking Spaces
- 2 Driveway Spaces
- 2 Attached Carport Spaces
- Gravel Driveway
Eco-Friendly Details
- Energy-Efficient Windows
Outdoor Features
- Pier
- Access to Tidal Water
- Canoe or Kayak Water Access
- Private Water Access
- River Nearby
- Personal Watercraft
- Swimming Allowed
- Electric Hoist or Boat Lift
- 1 Dock Slip
- Physical Dock Slip Conveys
- Powered Boats Permitted
- Balcony
- Deck
- Utility Building
- Outbuilding
Utilities
- Central Air
- Back Up Gas Heat Pump System
- Heating System Powered By Leased Propane
- Vented Exhaust Fan
- 200+ Amp Service
- Well
- Electric Water Heater
- Septic Tank
Listing and Financial Details
- Tax Lot 1A
- Assessor Parcel Number 1008186618
Community Details
Overview
- No Home Owners Association
- Ragged Point Subdivision
Recreation
- Fishing Allowed
Map
Home Values in the Area
Average Home Value in this Area
Tax History
| Year | Tax Paid | Tax Assessment Tax Assessment Total Assessment is a certain percentage of the fair market value that is determined by local assessors to be the total taxable value of land and additions on the property. | Land | Improvement |
|---|---|---|---|---|
| 2025 | $9,820 | $854,600 | $0 | $0 |
| 2024 | $8,304 | $798,000 | $0 | $0 |
| 2023 | $8,304 | $741,400 | $231,800 | $509,600 |
| 2022 | $7,900 | $705,000 | $0 | $0 |
| 2021 | $7,090 | $668,600 | $0 | $0 |
| 2020 | $7,090 | $632,200 | $200,700 | $431,500 |
| 2019 | $7,090 | $632,200 | $200,700 | $431,500 |
| 2018 | $7,090 | $632,200 | $200,700 | $431,500 |
| 2017 | $7,288 | $665,600 | $0 | $0 |
| 2016 | -- | $665,600 | $0 | $0 |
| 2015 | -- | $665,600 | $0 | $0 |
| 2014 | $9,643 | $682,200 | $0 | $0 |
Property History
| Date | Event | Price | List to Sale | Price per Sq Ft |
|---|---|---|---|---|
| 09/11/2025 09/11/25 | Price Changed | $1,299,000 | -7.1% | $288 / Sq Ft |
| 08/08/2025 08/08/25 | Price Changed | $1,399,000 | -3.5% | $310 / Sq Ft |
| 05/10/2025 05/10/25 | For Sale | $1,450,000 | -- | $321 / Sq Ft |
Purchase History
| Date | Type | Sale Price | Title Company |
|---|---|---|---|
| Deed | $690,000 | -- | |
| Deed | $190,000 | -- |
Source: Bright MLS
MLS Number: MDDO2009470
APN: 08-186618
- 5332 Ragged Point Rd
- 5471 Ragged Point Rd
- 819 Seabreeze Rd
- 5614 Casson Neck
- 5304 Cassons Neck Rd
- 5608 Riverton Rd
- 5839 Hudson Wharf Rd
- 5841 Hudson Wharf Rd
- 820 Kim Dr
- 810 Kim Dr
- 5816 Indian Quarter Rd
- 814 Cody Dr
- 1301 Broadview Dr
- 1307 Broadview Dr
- 0 Heather Ln Unit MDDO2010808
- 1313 Broadview Dr
- 921 Parsons Dr
- 927 Susquehanna Rd
- 0 Parsons Dr Unit MDDO2000640
- 935 Susquehanna Rd
- 4 Nanticoke Rd
- 206 Oyster Catcher Ct
- 601 Yellow Bill Ln Unit JUNIPER T/H
- 1224 Zachary Dr
- 599 Greenwood Ave
- 517 Merganser Way
- 507 Burton Ave
- 817 Locust St
- 210 South St
- 307 Willis St
- 374 Robbins Farm Rd
- 701 Race St
- 5559 Trafalgar Cir
- 611 Locust St Unit B
- 322 Appleby School Rd
- 700 Cattail Cove
- 1384 Cambridge Beltway
- 23260 Wells Point Rd
- 2110 Winterberry Ln Unit A
- 5510 Beach Dr
