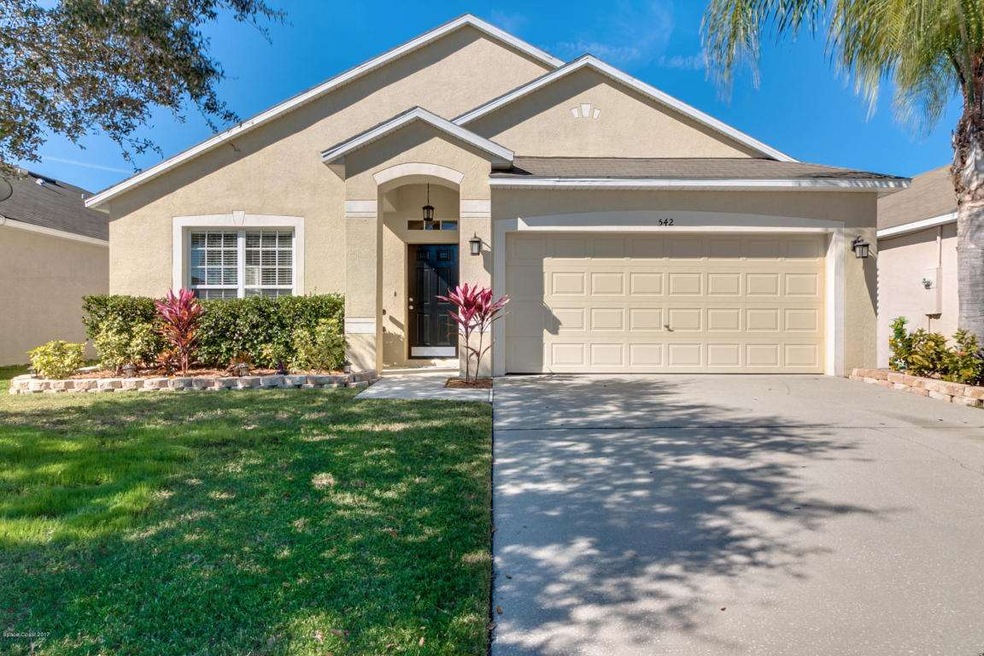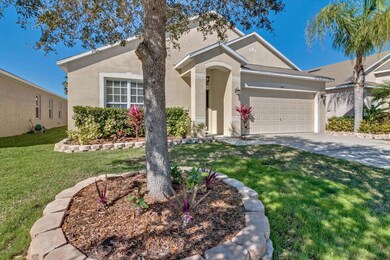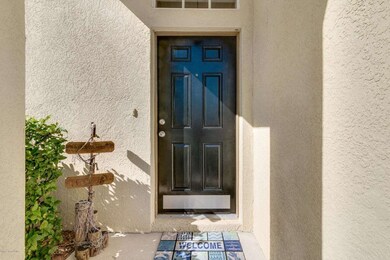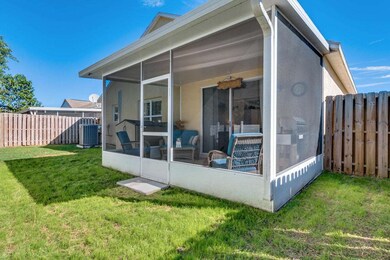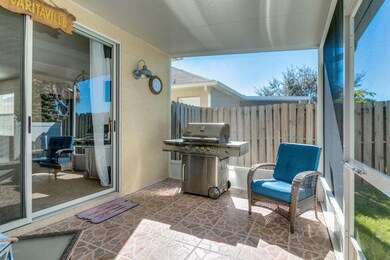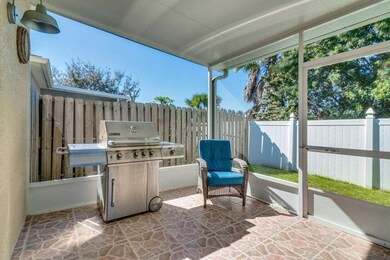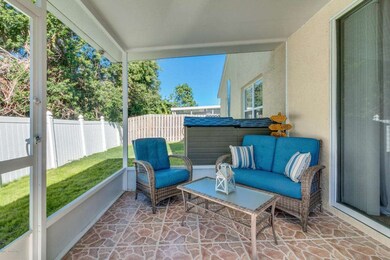
Highlights
- Open Floorplan
- Screened Porch
- Jogging Path
- Bonus Room
- Tennis Courts
- 2 Car Attached Garage
About This Home
As of April 2020WELCOME HOME TO 542 CRESSA CIRCLE..This meticulously maintained, move-in-ready home, is located in the quiet Fern Meadows Community, just waiting for you!
The open floor plan has 3 could be 4 bedrooms with 2 full baths.The spacious updated kitchen (counter tops, cabinets, and upgraded whirlpool appliances) with a breakfast bar, over looks the dining/family room and tiled screened patio that makes a perfect place for social gatherings. The over sized master bedroom has a large walk in closet, and a spacious updated master bath with double sinks, walk in shower, and tub. A bonus room for a Baby's Nursery/Office/Den is adjacent to the master bedroom. Other features include: Newly painted interior walls, newer upgrade carpet in the bedrooms, and living/family room. Guest bathroom updated. Installed 2015 - 5 ton Lennix High Efficiency 2 stage dehumidifier AC unit.'||chr(10)||'The AC air handler inside unit has a 10 year warranty and the outside unit has a 5 year warranty( both transferable). Installed 2016 - A 50 gallon Rheem Performance Platinum Water Heater.'||chr(10)||'Neighborhood also includes playground, tennis courts, walking and bike trail, Easy access to Orlando area attractions and Airport. Short drive to the beaches and Ron Jon's Surf Shop. The best of both worlds is waiting for you, MUST SEE!'||chr(10)||''||chr(10)||''||chr(10)||''||chr(10)||'
Last Agent to Sell the Property
Suzanne Flack
Coldwell Banker Realty Listed on: 02/01/2017
Last Buyer's Agent
Paul Ditmar
Easy Street Realty of FL. Inc.
Home Details
Home Type
- Single Family
Est. Annual Taxes
- $1,882
Year Built
- Built in 2004
Lot Details
- 5,227 Sq Ft Lot
- East Facing Home
- Vinyl Fence
- Wood Fence
HOA Fees
- $29 Monthly HOA Fees
Parking
- 2 Car Attached Garage
- Garage Door Opener
Home Design
- Shingle Roof
- Concrete Siding
- Block Exterior
- Stucco
Interior Spaces
- 2,088 Sq Ft Home
- 1-Story Property
- Open Floorplan
- Ceiling Fan
- Family Room
- Living Room
- Bonus Room
- Screened Porch
Kitchen
- Eat-In Kitchen
- Breakfast Bar
- Electric Range
- Microwave
- Ice Maker
- Dishwasher
- Disposal
Flooring
- Carpet
- Tile
Bedrooms and Bathrooms
- 3 Bedrooms
- Walk-In Closet
- 2 Full Bathrooms
- Separate Shower in Primary Bathroom
Laundry
- Laundry Room
- Washer and Gas Dryer Hookup
Home Security
- Security System Owned
- Fire and Smoke Detector
Eco-Friendly Details
- Water-Smart Landscaping
Outdoor Features
- Patio
- Shed
Schools
- Saturn Elementary School
- Cocoa Middle School
- Cocoa High School
Utilities
- Central Heating and Cooling System
- Electric Water Heater
- Cable TV Available
Listing and Financial Details
- Assessor Parcel Number 24-35-27-50-0000a.0-0025.00
Community Details
Overview
- Fern Meadows Subdivision
- Maintained Community
Recreation
- Tennis Courts
- Community Playground
- Park
- Jogging Path
Ownership History
Purchase Details
Purchase Details
Home Financials for this Owner
Home Financials are based on the most recent Mortgage that was taken out on this home.Purchase Details
Home Financials for this Owner
Home Financials are based on the most recent Mortgage that was taken out on this home.Purchase Details
Home Financials for this Owner
Home Financials are based on the most recent Mortgage that was taken out on this home.Purchase Details
Purchase Details
Purchase Details
Similar Homes in Cocoa, FL
Home Values in the Area
Average Home Value in this Area
Purchase History
| Date | Type | Sale Price | Title Company |
|---|---|---|---|
| Interfamily Deed Transfer | -- | None Available | |
| Warranty Deed | $229,900 | Bella Title And Escrow Inc | |
| Warranty Deed | $190,000 | Attorney | |
| Warranty Deed | $146,000 | Island Title & Escrow Agency | |
| Warranty Deed | -- | Attorney | |
| Warranty Deed | $168,800 | B D R Title | |
| Warranty Deed | $27,600 | B D R Title |
Mortgage History
| Date | Status | Loan Amount | Loan Type |
|---|---|---|---|
| Open | $229,900 | VA | |
| Previous Owner | $194,085 | No Value Available | |
| Previous Owner | $150,818 | No Value Available |
Property History
| Date | Event | Price | Change | Sq Ft Price |
|---|---|---|---|---|
| 04/13/2020 04/13/20 | Sold | $229,900 | 0.0% | $110 / Sq Ft |
| 02/21/2020 02/21/20 | Pending | -- | -- | -- |
| 02/12/2020 02/12/20 | For Sale | $229,900 | +21.0% | $110 / Sq Ft |
| 03/29/2017 03/29/17 | Sold | $190,000 | -2.6% | $91 / Sq Ft |
| 02/12/2017 02/12/17 | Pending | -- | -- | -- |
| 02/01/2017 02/01/17 | For Sale | $194,999 | +33.6% | $93 / Sq Ft |
| 04/24/2013 04/24/13 | Sold | $146,000 | -2.0% | $70 / Sq Ft |
| 03/09/2013 03/09/13 | Pending | -- | -- | -- |
| 03/01/2013 03/01/13 | For Sale | $149,000 | -- | $71 / Sq Ft |
Tax History Compared to Growth
Tax History
| Year | Tax Paid | Tax Assessment Tax Assessment Total Assessment is a certain percentage of the fair market value that is determined by local assessors to be the total taxable value of land and additions on the property. | Land | Improvement |
|---|---|---|---|---|
| 2023 | $4,716 | $265,450 | $0 | $0 |
| 2022 | $4,033 | $235,230 | $0 | $0 |
| 2021 | $3,696 | $188,500 | $25,000 | $163,500 |
| 2020 | $2,733 | $176,890 | $0 | $0 |
| 2019 | $2,698 | $172,920 | $25,000 | $147,920 |
| 2018 | $3,151 | $160,180 | $25,000 | $135,180 |
| 2017 | $1,885 | $128,680 | $0 | $0 |
| 2016 | $1,882 | $126,040 | $25,000 | $101,040 |
| 2015 | $1,907 | $125,170 | $25,000 | $100,170 |
| 2014 | $1,852 | $124,180 | $20,000 | $104,180 |
Agents Affiliated with this Home
-
K
Seller's Agent in 2020
Kristy Patjens
RE/MAX
-
Dan Quattrocchi

Buyer's Agent in 2020
Dan Quattrocchi
Quattrocchi Real Estate, Inc.
(321) 720-1822
149 Total Sales
-
S
Seller's Agent in 2017
Suzanne Flack
Coldwell Banker Realty
-
P
Buyer's Agent in 2017
Paul Ditmar
Easy Street Realty of FL. Inc.
-
J
Seller's Agent in 2013
Julie Ingram
CENTURY 21 Paradise Palm Inc
Map
Source: Space Coast MLS (Space Coast Association of REALTORS®)
MLS Number: 774564
APN: 24-35-27-50-0000A.0-0025.00
- 612 Cressa Cir
- 654 Dryden Cir
- 245 Dryden Cir
- 321 Cressa Cir
- 5700 Florida 520
- 5700 S Highway 520
- 334 Dryden Cir
- 354 Dryden Cir
- 404 Dryden Cir
- 14 Ohio St
- 5360 Extravagant Ct
- * Not Assigned
- 5012 Fleetwood Place
- 162 Scenic Dr Unit 263
- 102 Scenic Dr
- 650 Friday Rd
- 585 Amber Ln
- 6508 June Dr
- 5620 Angler Dr
- 6519 June Dr
