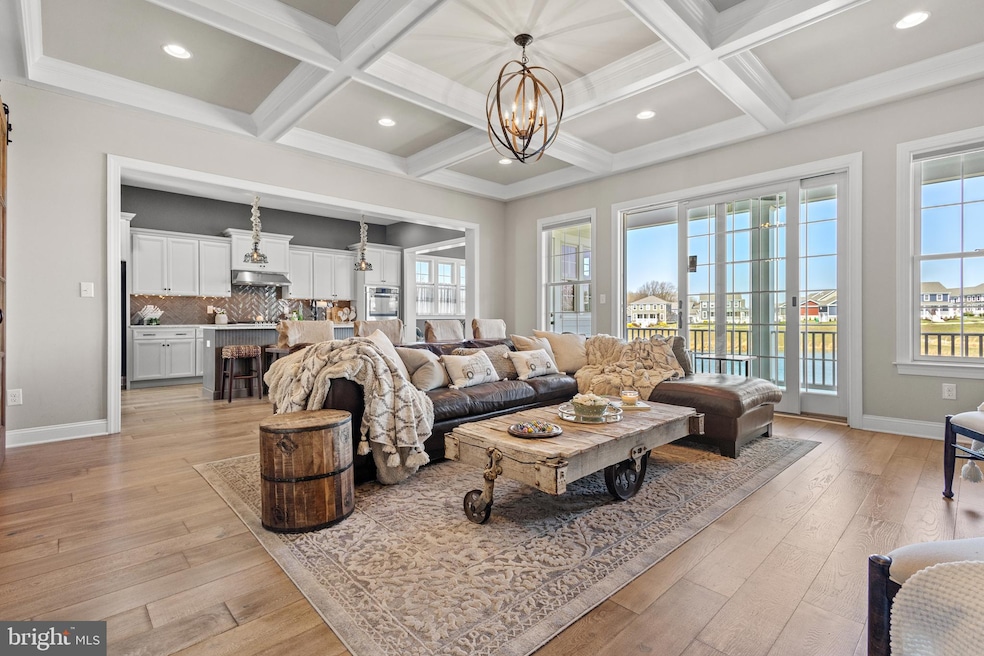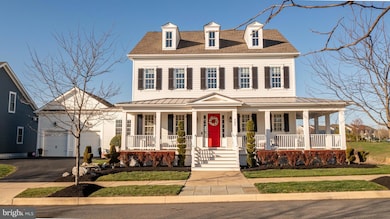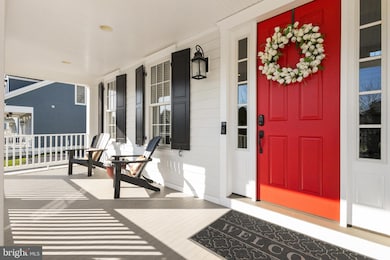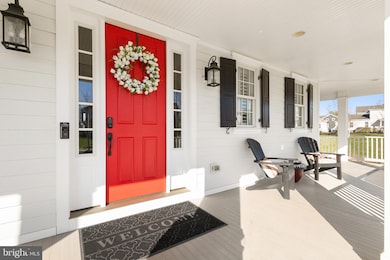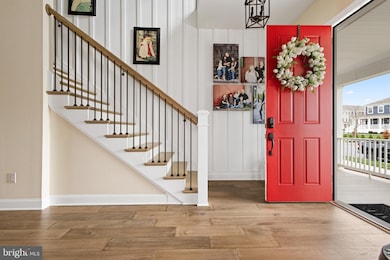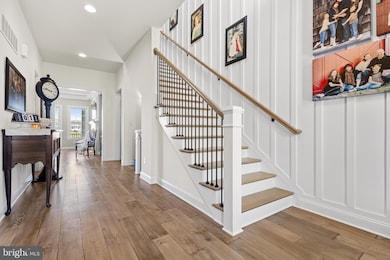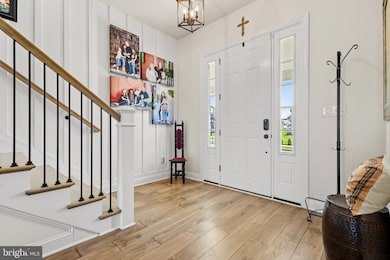
542 Wheelmen St Middletown, DE 19709
Odessa NeighborhoodEstimated payment $7,374/month
Highlights
- Eat-In Gourmet Kitchen
- Pond View
- Colonial Architecture
- Lorewood Grove Elementary School Rated A
- Open Floorplan
- Pond
About This Home
This modern colonial farmhouse is set in the popular Town of Whitehall in Middletown, DE. Surrounded by PARKS-ON-3-SIDES, this almost 6,000 sq ft home yields timeless architectural details like:grand entrance steps-Hardie Plank siding-working colonial shutters-metal roof over porch-7”wide oak hardwood floors-coffered ceilings French doors-sliding barn doors-board & batten floor to ceiling grand staircases-anderson windows. The chef’s kitchen includes: touch faucets-quartz counters oversized sink-gas cooktop-herringbone backsplash-huge pantry-wall ovens-butler’s pantry-wine frig-custom L-shaped banquette. The Great RM has a stone gas fireplace flanked w/ built-in bookshelves. The main-level primary suite features:fireplace- soaking tub-2 walk/in closets-spa/like ensuite. The dining Rm=dual-purpose office space w/ a poke-through outlet installed. Upstairs:wood accent wall-a large loft-built in desk for 4-shiplap accent wall-large BRs-huge walk-ins-2 finished attics. A staircase from the garage to access full attic above provides convenience and safety. Downstairs a fully tiled wall creates a modern atmosphere mixed with the rustic reclaimed wooden accents. Fully finished basement: home theater-large custom bar-wine frig-BR-walk/in closet-fitness RM-full bath-veranda-paver patio. Furniture available, inquire today!
Home Details
Home Type
- Single Family
Est. Annual Taxes
- $7,071
Year Built
- Built in 2016
Lot Details
- 0.25 Acre Lot
- Backs To Open Common Area
- Landscaped
- Corner Lot
- Back and Side Yard
- Property is in excellent condition
Parking
- 2 Car Attached Garage
- 4 Driveway Spaces
- Parking Storage or Cabinetry
- Front Facing Garage
- Garage Door Opener
- On-Street Parking
Home Design
- Colonial Architecture
- Shingle Roof
- Metal Roof
- Concrete Perimeter Foundation
- HardiePlank Type
Interior Spaces
- 5,769 Sq Ft Home
- Property has 3 Levels
- Open Floorplan
- Wet Bar
- Sound System
- Built-In Features
- Bar
- Ceiling height of 9 feet or more
- Ceiling Fan
- Recessed Lighting
- 3 Fireplaces
- Stone Fireplace
- Family Room Off Kitchen
- Living Room
- Formal Dining Room
- Game Room
- Efficiency Studio
- Pond Views
- Attic
- Finished Basement
Kitchen
- Eat-In Gourmet Kitchen
- Butlers Pantry
- <<builtInOvenToken>>
- Cooktop<<rangeHoodToken>>
- Dishwasher
- Stainless Steel Appliances
Flooring
- Wood
- Carpet
- Tile or Brick
Bedrooms and Bathrooms
- En-Suite Primary Bedroom
- En-Suite Bathroom
- Walk-In Closet
- Soaking Tub
- <<tubWithShowerToken>>
Laundry
- Laundry on main level
- Dryer
- Washer
Eco-Friendly Details
- Energy-Efficient Windows
Outdoor Features
- Pond
- Balcony
- Patio
- Wrap Around Porch
Schools
- Lorewood Grove Elementary School
- Appoquinimink High School
Utilities
- Forced Air Heating and Cooling System
- Natural Gas Water Heater
Community Details
- No Home Owners Association
- Built by MONTCHANIN BUILDERS
- Town Of Whitehall Subdivision, The Salisbury Floorplan
Listing and Financial Details
- Assessor Parcel Number 13-003.33-128
Map
Home Values in the Area
Average Home Value in this Area
Tax History
| Year | Tax Paid | Tax Assessment Tax Assessment Total Assessment is a certain percentage of the fair market value that is determined by local assessors to be the total taxable value of land and additions on the property. | Land | Improvement |
|---|---|---|---|---|
| 2024 | $7,699 | $177,900 | $11,500 | $166,400 |
| 2023 | $6,603 | $177,900 | $11,500 | $166,400 |
| 2022 | $6,621 | $177,900 | $11,500 | $166,400 |
| 2021 | $6,540 | $177,900 | $11,500 | $166,400 |
| 2020 | $6,467 | $177,900 | $11,500 | $166,400 |
| 2019 | $6,993 | $177,900 | $11,500 | $166,400 |
| 2018 | $5,545 | $177,900 | $11,500 | $166,400 |
| 2017 | $5,310 | $177,900 | $11,500 | $166,400 |
| 2016 | $158 | $5,800 | $5,800 | $0 |
| 2015 | -- | $600 | $600 | $0 |
Property History
| Date | Event | Price | Change | Sq Ft Price |
|---|---|---|---|---|
| 07/16/2025 07/16/25 | For Sale | $1,125,000 | -8.2% | $195 / Sq Ft |
| 04/10/2025 04/10/25 | For Sale | $1,225,000 | +53.1% | $212 / Sq Ft |
| 10/06/2017 10/06/17 | Sold | $799,900 | 0.0% | $133 / Sq Ft |
| 09/02/2017 09/02/17 | Pending | -- | -- | -- |
| 07/12/2017 07/12/17 | For Sale | $799,900 | -- | $133 / Sq Ft |
Purchase History
| Date | Type | Sale Price | Title Company |
|---|---|---|---|
| Deed | -- | None Available | |
| Deed | $55,000 | None Available | |
| Deed | -- | None Available |
Mortgage History
| Date | Status | Loan Amount | Loan Type |
|---|---|---|---|
| Open | $150,000 | Credit Line Revolving | |
| Open | $807,500 | New Conventional | |
| Closed | $295,730 | Unknown | |
| Closed | $424,100 | New Conventional | |
| Previous Owner | $543,000 | Construction |
Similar Homes in Middletown, DE
Source: Bright MLS
MLS Number: DENC2079488
APN: 13-003.33-128
- 530 Wheelmen St Unit 8 WENTWORTH
- 530 Wheelmen St Unit 9 CABOT
- 530 Wheelmen St Unit 9.1 FELTON
- 530 Wheelmen St Unit 6 CHARLESTON
- 530 Wheelmen St Unit 5 CHADWICK
- 530 Wheelmen St Unit 7 SAVANNAH
- 530 Wheelmen St Unit 4 ALTON
- 530 Wheelmen St Unit 3 MIDDLETON RESERVE
- 530 Wheelmen St Unit 2 MIDDLETON ELITE
- 530 Wheelmen St Unit 1 EDMONSTON
- 1530 Schwinn St
- 1117 Columbia St
- 1609 Schwinn St
- 204 Baldy Ln Unit CAYOT
- 204 Baldy Ln Unit BELVILLE
- 204 Baldy Ln Unit CHELSEA
- 204 Baldy Ln Unit BRISTOLE
- 204 Baldy Ln Unit COTTONWOOD
- 120 Burlina Blvd Unit BLOOMFIELD MODEL
- 216 Baldy Ln
- 703 Kalmar Ln
- 551 Lewes Landing Rd
- 431 Afton Dr
- 2202 Audubon Trail
- 1106 Wickersham Way
- 303 N Bayberry Pkwy
- 1806 S Pollock Way
- 636 Mccracken Dr
- 2717 van Cliburn Cir
- 1607 Crane Ln
- 1 Nighthawk Dr
- 218 Remi Dr
- 1502 S Dupont Hwy
- 414 Boxwood Ln
- 6 Maureen Way
- 1147 Cardigan Rd
- 31 Carrick Ln
- 29 Sycamore Ln
- 121 Carlotta Dr
- 533 Liam Place
