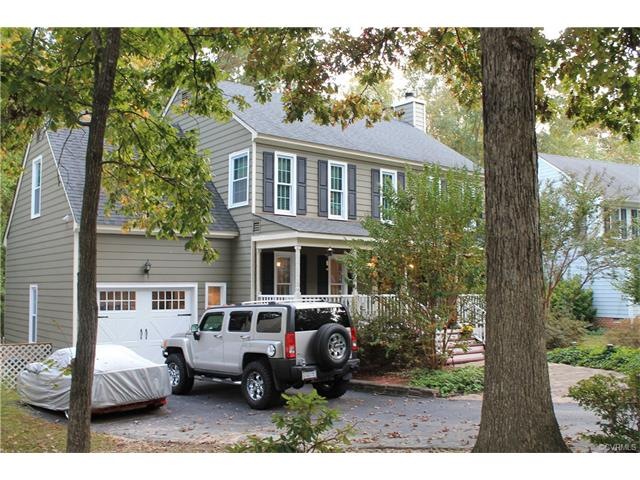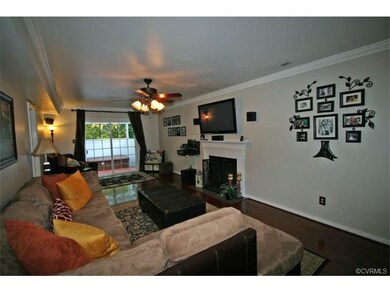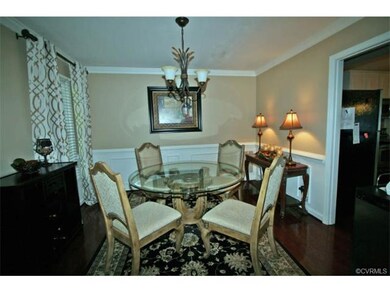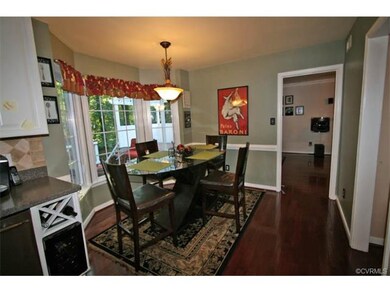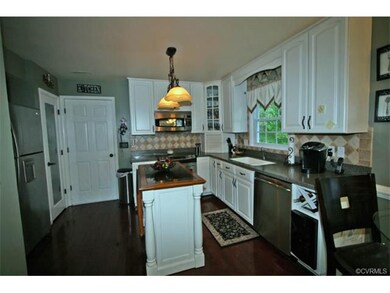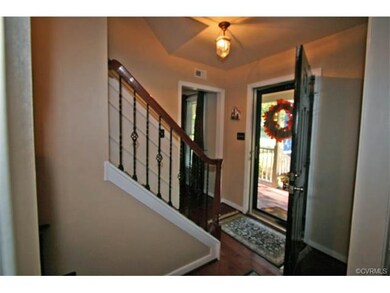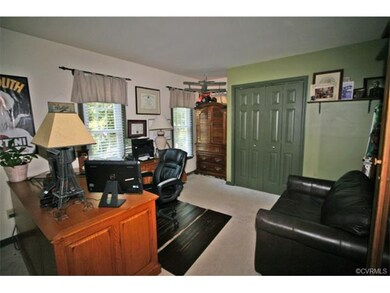
5421 Pleasant Grove Ln Midlothian, VA 23112
Highlights
- Lake Front
- Boat Dock
- In Ground Pool
- Cosby High School Rated A
- Water Access
- Colonial Architecture
About This Home
As of April 2019A Must See in the Woodlake Community!!! This Home is Move In Ready!!! As you pull up, notice the Paved Driveway with a Brick Paver sidewalk leading to the Country Front Porch. The Home has a Large 2 Tiered Deck leading to a Brick Paver Patio in a private Fenced in backyard. Walk in to the home and notice all the of upgrades that have been completed. All new Mahogany Wood Floors throughout the 1st Floor. New Anderson Replacement Windows and Pella Replacement Doors throughout the Home. Notice the Remodeled Kitchen with Stainless Appliances, Tile Backspash & Corian countertops with a Breakfast Nook leading to the large Family room with a wood burning fireplace and a Formal Dining Room with Picture Moldings and Mahogany Floors. The home boasts 4 bedrooms and 2.5 Remodeled Bathrooms with Modern Fixtures and Vanities. The roof was replaced in 2008 with a Dimensional Shingle Roof. This home backs up to Old Clover Hill High Soccer fields which are a short walk through the private woods!!! The Woodlake Community has 3 Pools, Lake Access to the 1700 acre Swift Creek Reservoir with a Boat Ramp, Playgrounds and Walking Trails all located in Cosby High School District!!!!
Last Agent to Sell the Property
Classic Realty Services License #0225184100 Listed on: 10/13/2016
Home Details
Home Type
- Single Family
Est. Annual Taxes
- $2,056
Year Built
- Built in 1988
Lot Details
- 9,496 Sq Ft Lot
- Lake Front
- Back Yard Fenced
- Wooded Lot
- Zoning described as R9
HOA Fees
- $52 Monthly HOA Fees
Parking
- 1 Car Attached Garage
- Driveway
Home Design
- Colonial Architecture
- Frame Construction
- Hardboard
Interior Spaces
- 2,012 Sq Ft Home
- 2-Story Property
- Ceiling Fan
- Factory Built Fireplace
- Thermal Windows
- Sliding Doors
- Insulated Doors
- Washer and Dryer Hookup
Kitchen
- Eat-In Kitchen
- Range<<rangeHoodToken>>
- <<microwave>>
- Dishwasher
- Wine Cooler
- Solid Surface Countertops
- Disposal
Flooring
- Wood
- Partially Carpeted
- Tile
Bedrooms and Bathrooms
- 4 Bedrooms
- En-Suite Primary Bedroom
Outdoor Features
- In Ground Pool
- Water Access
- Walking Distance to Water
- Deck
- Patio
- Front Porch
Schools
- Clover Hill Elementary School
- Tomahawk Creek Middle School
- Cosby High School
Utilities
- Zoned Heating and Cooling System
- Heat Pump System
- Water Heater
Listing and Financial Details
- Tax Lot 26
- Assessor Parcel Number 722-67-93-90-000-000
Community Details
Overview
- Woodlake Subdivision
- Community Lake
- Pond in Community
Amenities
- Common Area
- Clubhouse
Recreation
- Boat Dock
- Tennis Courts
- Community Basketball Court
- Community Playground
- Community Pool
- Trails
Ownership History
Purchase Details
Home Financials for this Owner
Home Financials are based on the most recent Mortgage that was taken out on this home.Purchase Details
Home Financials for this Owner
Home Financials are based on the most recent Mortgage that was taken out on this home.Purchase Details
Home Financials for this Owner
Home Financials are based on the most recent Mortgage that was taken out on this home.Purchase Details
Home Financials for this Owner
Home Financials are based on the most recent Mortgage that was taken out on this home.Similar Homes in the area
Home Values in the Area
Average Home Value in this Area
Purchase History
| Date | Type | Sale Price | Title Company |
|---|---|---|---|
| Warranty Deed | $279,900 | Attorney | |
| Warranty Deed | $245,000 | Attorney | |
| Warranty Deed | $215,000 | -- | |
| Warranty Deed | $147,000 | -- |
Mortgage History
| Date | Status | Loan Amount | Loan Type |
|---|---|---|---|
| Open | $260,551 | Stand Alone Refi Refinance Of Original Loan | |
| Closed | $274,829 | FHA | |
| Previous Owner | $220,500 | New Conventional | |
| Previous Owner | $195,500 | New Conventional | |
| Previous Owner | $211,105 | FHA | |
| Previous Owner | $132,457 | FHA |
Property History
| Date | Event | Price | Change | Sq Ft Price |
|---|---|---|---|---|
| 04/03/2019 04/03/19 | Sold | $279,900 | -1.8% | $152 / Sq Ft |
| 02/13/2019 02/13/19 | Pending | -- | -- | -- |
| 02/04/2019 02/04/19 | For Sale | $285,000 | +16.3% | $155 / Sq Ft |
| 03/29/2017 03/29/17 | Sold | $245,000 | -4.3% | $122 / Sq Ft |
| 01/30/2017 01/30/17 | Pending | -- | -- | -- |
| 01/26/2017 01/26/17 | For Sale | $256,000 | +4.5% | $127 / Sq Ft |
| 11/23/2016 11/23/16 | Off Market | $245,000 | -- | -- |
| 10/13/2016 10/13/16 | For Sale | $256,000 | -- | $127 / Sq Ft |
Tax History Compared to Growth
Tax History
| Year | Tax Paid | Tax Assessment Tax Assessment Total Assessment is a certain percentage of the fair market value that is determined by local assessors to be the total taxable value of land and additions on the property. | Land | Improvement |
|---|---|---|---|---|
| 2025 | $3,375 | $376,400 | $75,000 | $301,400 |
| 2024 | $3,375 | $372,100 | $75,000 | $297,100 |
| 2023 | $3,195 | $351,100 | $70,000 | $281,100 |
| 2022 | $2,878 | $312,800 | $67,000 | $245,800 |
| 2021 | $2,715 | $278,800 | $65,000 | $213,800 |
| 2020 | $2,538 | $267,200 | $65,000 | $202,200 |
| 2019 | $2,409 | $253,600 | $63,000 | $190,600 |
| 2018 | $2,270 | $243,500 | $60,000 | $183,500 |
| 2017 | $2,177 | $221,600 | $57,000 | $164,600 |
| 2016 | $2,056 | $214,200 | $54,000 | $160,200 |
| 2015 | $2,016 | $208,700 | $53,000 | $155,700 |
| 2014 | $1,950 | $200,500 | $52,000 | $148,500 |
Agents Affiliated with this Home
-
Greer Jones

Seller's Agent in 2019
Greer Jones
NextHome Advantage
(804) 833-7749
2 in this area
126 Total Sales
-
Pedro Rodriguez

Buyer's Agent in 2019
Pedro Rodriguez
P E Real Estate
(804) 467-5376
48 Total Sales
-
BRANDON W SMITH
B
Seller's Agent in 2017
BRANDON W SMITH
Classic Realty Services
29 Total Sales
Map
Source: Central Virginia Regional MLS
MLS Number: 1634824
APN: 722-67-93-90-000-000
- 5423 Pleasant Grove Ln
- 14107 Laurel Trail Place
- 5311 Rock Harbour Rd
- 5802 Laurel Trail Ct
- 5614 Chatmoss Rd
- 14408 Woods Walk Ct
- 5225 Clipper Cove Rd
- 5903 Waters Edge Rd
- 13908 Sunrise Bluff Rd
- 5311 Chestnut Bluff Place
- 13904 Sunrise Bluff Rd
- 5911 Waters Edge Rd
- 5103 Highberry Woods Rd
- 14104 Waters Edge Cir
- 14702 Mill Spring Dr
- 5504 Meadow Chase Rd
- 6011 Mill Spring Ct
- 3512 Ampfield Way
- 6401 Lila Crest Ln
- 6405 Lila Crest Ln
