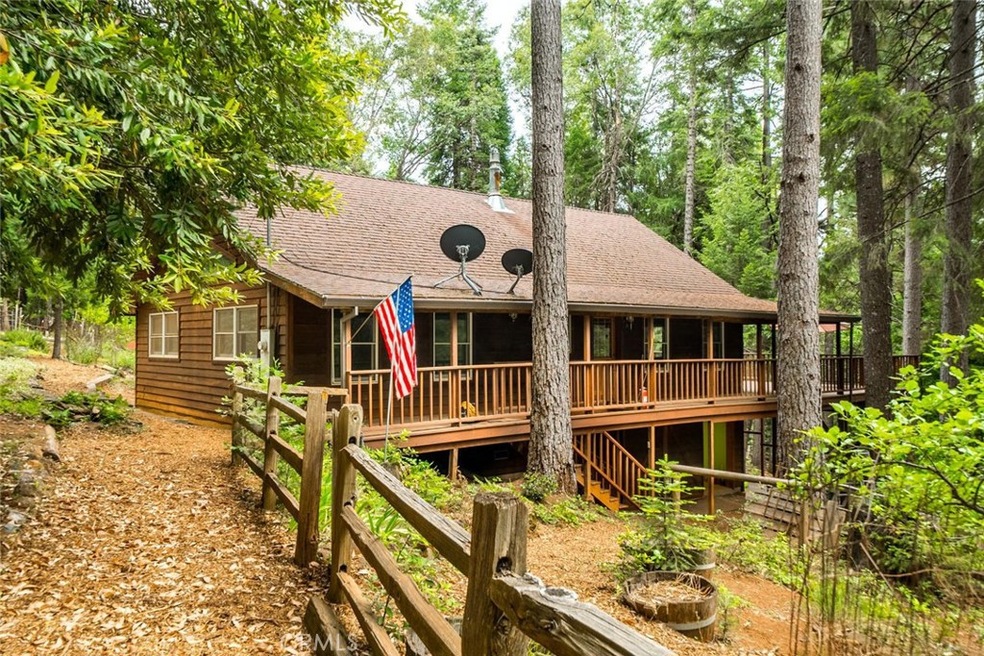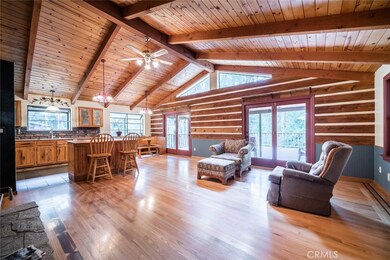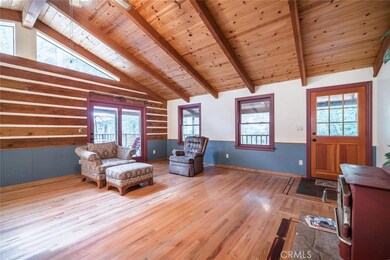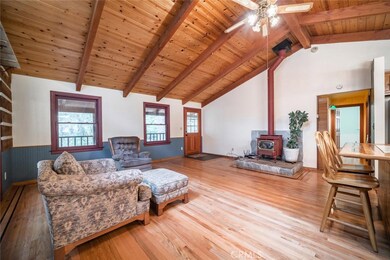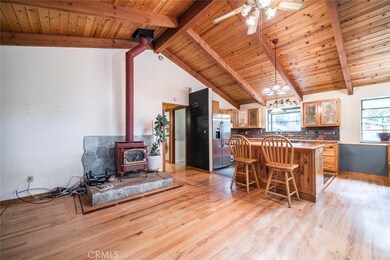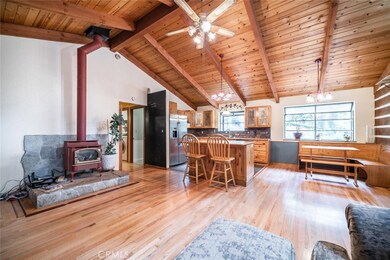
5422 Kleinsdale Ct Forest Ranch, CA 95942
Highlights
- Primary Bedroom Suite
- View of Trees or Woods
- Wooded Lot
- Harry M. Marsh Junior High School Rated A-
- Open Floorplan
- Wood Flooring
About This Home
As of July 2020Socially distanced from the heart of Forest Ranch...just a stone's throw away from the General Store you will find this beautiful tree house-like home nestled amongst the evergreens on 1.73 acres. Walking in through the front door you enter the GREAT ROOM with vaulted ceilings and Manzanita wood trim. The kitchen has a 4-burner gas range and plenty of storage. The kitchen island makes a great place for everyone to gather. The wood stove will definitely keep you cozy in the winter months as well. One of the best features of the GREAT ROOM is the double French doors that open up to the partially covered deck...making it an indoor-outdoor room! The master bedroom is extra large and spacious with a vaulted ceiling. Both bathrooms have a clawfoot tub, wainscotting, and pedestal sink. CHECK OUT THE DECK! Definitely a great hangout spot! BONUS ROOM BELOW! 230 extra square feet below - would make a great homeschool room, small gym, or office...or a 3rd bedroom! This property also features: landscaped walkways, apple/plum/prune/Meyer lemon/peach/nectarine trees, electrical panel with a generator transfer switch, and newer on demand water heater.
Last Agent to Sell the Property
Re/Max Pacific License #01927715 Listed on: 06/16/2020

Last Buyer's Agent
Mark Wisterman
California Realty & Financial Services License #01181168

Home Details
Home Type
- Single Family
Est. Annual Taxes
- $3,705
Year Built
- Built in 1991
Lot Details
- 1.73 Acre Lot
- Rural Setting
- Gentle Sloping Lot
- Wooded Lot
- Property is zoned TM5
Parking
- 2 Car Attached Garage
- 5 Open Parking Spaces
Home Design
- Turnkey
Interior Spaces
- 1,462 Sq Ft Home
- 1-Story Property
- Open Floorplan
- Bar
- Wainscoting
- Beamed Ceilings
- Propane Fireplace
- Great Room
- Living Room with Fireplace
- Living Room with Attached Deck
- Combination Dining and Living Room
- Bonus Room
- Workshop
- Wood Flooring
- Views of Woods
- Laundry Room
- Finished Basement
Kitchen
- Electric Oven
- Propane Range
Bedrooms and Bathrooms
- 3 Bedrooms | 2 Main Level Bedrooms
- Primary Bedroom Suite
- Converted Bedroom
- 2 Full Bathrooms
- Bathtub with Shower
Utilities
- Heating System Uses Propane
- 220 Volts
- Well
- Tankless Water Heater
- Conventional Septic
Community Details
- No Home Owners Association
- Foothills
Listing and Financial Details
- Assessor Parcel Number 056330010000
Ownership History
Purchase Details
Home Financials for this Owner
Home Financials are based on the most recent Mortgage that was taken out on this home.Purchase Details
Home Financials for this Owner
Home Financials are based on the most recent Mortgage that was taken out on this home.Purchase Details
Home Financials for this Owner
Home Financials are based on the most recent Mortgage that was taken out on this home.Purchase Details
Purchase Details
Home Financials for this Owner
Home Financials are based on the most recent Mortgage that was taken out on this home.Purchase Details
Home Financials for this Owner
Home Financials are based on the most recent Mortgage that was taken out on this home.Purchase Details
Home Financials for this Owner
Home Financials are based on the most recent Mortgage that was taken out on this home.Similar Homes in Forest Ranch, CA
Home Values in the Area
Average Home Value in this Area
Purchase History
| Date | Type | Sale Price | Title Company |
|---|---|---|---|
| Interfamily Deed Transfer | -- | Bidwell Title And Escrow Co | |
| Grant Deed | -- | Bidwell Title And Escrow Co | |
| Grant Deed | $232,000 | Bidwell Title & Escrow | |
| Grant Deed | $138,000 | Fidelity National Title Comp | |
| Trustee Deed | $123,726 | Accommodation | |
| Grant Deed | $293,000 | Mid Valley Title & Escrow Co | |
| Interfamily Deed Transfer | $36,000 | Mid Valley Title & Escrow Co | |
| Interfamily Deed Transfer | -- | Mid Valley Title & Escrow Co |
Mortgage History
| Date | Status | Loan Amount | Loan Type |
|---|---|---|---|
| Open | $283,500 | New Conventional | |
| Previous Owner | $134,501 | FHA | |
| Previous Owner | $234,400 | Purchase Money Mortgage | |
| Previous Owner | $50,000 | Credit Line Revolving | |
| Previous Owner | $71,500 | Purchase Money Mortgage |
Property History
| Date | Event | Price | Change | Sq Ft Price |
|---|---|---|---|---|
| 07/24/2020 07/24/20 | Sold | $315,000 | +2.8% | $215 / Sq Ft |
| 06/18/2020 06/18/20 | Pending | -- | -- | -- |
| 06/16/2020 06/16/20 | For Sale | $306,499 | +32.1% | $210 / Sq Ft |
| 08/19/2016 08/19/16 | Sold | $232,000 | +1.3% | $188 / Sq Ft |
| 07/05/2016 07/05/16 | Pending | -- | -- | -- |
| 06/22/2016 06/22/16 | For Sale | $229,000 | -- | $186 / Sq Ft |
Tax History Compared to Growth
Tax History
| Year | Tax Paid | Tax Assessment Tax Assessment Total Assessment is a certain percentage of the fair market value that is determined by local assessors to be the total taxable value of land and additions on the property. | Land | Improvement |
|---|---|---|---|---|
| 2024 | $3,705 | $334,280 | $132,651 | $201,629 |
| 2023 | $3,661 | $327,726 | $130,050 | $197,676 |
| 2022 | $3,603 | $321,300 | $127,500 | $193,800 |
| 2021 | $3,535 | $315,000 | $125,000 | $190,000 |
| 2020 | $2,787 | $246,198 | $106,120 | $140,078 |
| 2019 | $2,737 | $241,372 | $104,040 | $137,332 |
| 2018 | $2,687 | $236,640 | $102,000 | $134,640 |
| 2017 | $2,632 | $232,000 | $100,000 | $132,000 |
| 2016 | $2,100 | $205,628 | $70,346 | $135,282 |
| 2015 | -- | $202,540 | $69,290 | $133,250 |
| 2014 | -- | $198,573 | $67,933 | $130,640 |
Agents Affiliated with this Home
-
Blake Anderson

Seller's Agent in 2020
Blake Anderson
RE/MAX
(623) 640-7423
5 in this area
154 Total Sales
-
M
Buyer's Agent in 2020
Mark Wisterman
California Realty & Financial Services
-
Jennifer Parks
J
Seller's Agent in 2016
Jennifer Parks
Century 21 Select Real Estate, Inc.
(530) 809-3406
45 Total Sales
-
I
Buyer's Agent in 2016
Imelda Fowler
Golden West Realty
Map
Source: California Regional Multiple Listing Service (CRMLS)
MLS Number: SN20116133
APN: 056-330-010-000
- 5283 Deer Trail
- 5625 Headwaters Rd
- 0 Headwaters Rd
- 4911 Contentment Ln
- 4930 Contentment Ln
- 5047 Derr Rd
- 4934 Tippytoe Ln
- 15320 Forest Ranch Way
- 15908 Skyway
- 4718 Hartley Dr
- 15184 Siwini Rd
- 0 Scotty Ln
- 15171 Siwini Rd
- 6125 De Sabla Ln
- 6176 Some Way
- 6418 Hupp Coutolenc Rd
- 200 Sleepy Valley Rd
- 6715 Hupp Coutolenc Rd
- 6720 Hupp Coutolenc Rd
- 0 Toll Gate Way
