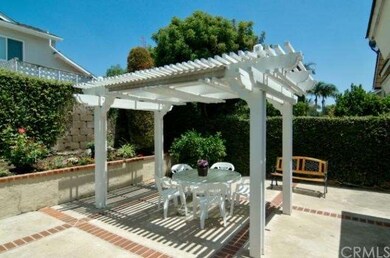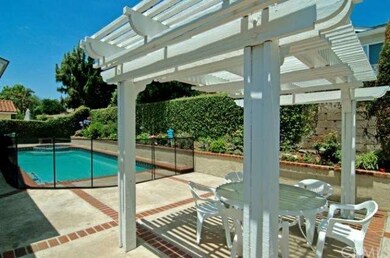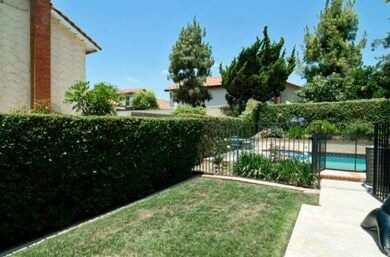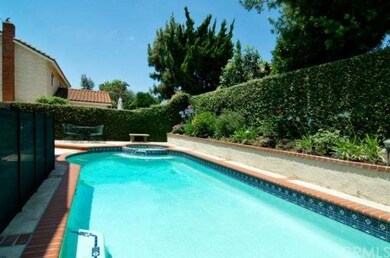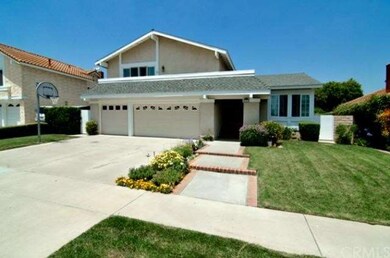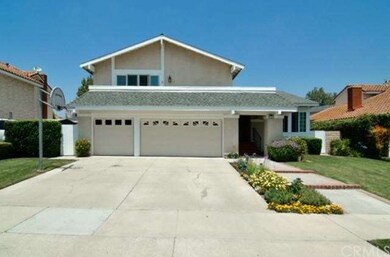
543 Dartmouth Dr Placentia, CA 92870
Estimated Value: $1,322,000 - $1,409,334
Highlights
- In Ground Pool
- Primary Bedroom Suite
- Cathedral Ceiling
- John O. Tynes Elementary School Rated A-
- Traditional Architecture
- Wood Flooring
About This Home
As of July 2013~ Bright Spacious Family Home in Central Placentia Neighborhood ~ Impressive DOUBLE DOOR Entry Opens to HANDSOME HARDWOOD FLOORING Thru-Out Main Floor - Large Formal Living Rm - Formal Dining Rm - All Newer DUAL-PANE WINDOWS & SLIDING GLASS DOORS Thru-Out - Sunny REMODELED KITCHEN w/Recessed Lighting, Newer Cabinetry, Dual Sinks & Newer Appliances, Including STAINLESS STEEL Dishwasher - Kitchen Eating Nook w/NEW WAINSCOTING ACCENT WALLS - Kitchen Opens to FAMILY ROOM w/Built-In Bookshelves, Wet Bar & Stone Fireplace - Double Door Entry to OVERSIZED MASTER SUITE w/Private Balcony & WALK-IN CLOSET - Recently Remodeled Master Bath w/Tile Flooring, Recessed Lighting & Tub/Shower - 2 More Generous Bdrms Up Share Updated Secondary Bath with Tub/Shower - EXTENSIVE CUSTOM 'CALIFORNIA CLOSETS' ORGANIZERS in All Bdrms - Convenient MAIN FLOOR 4TH BDRM & FULL BATH, Great for Guests or In-Laws - Beautiful Backyard w/SPARKLING POOL & SPA, Covered Patio & Grass for Pets & Play - 3-CAR GARAGE - Inside Laundry Room - Newer Roof, A/C Unit & Pool Heater - NO MELLO ROOS & NO HOA DUES - Walk to 'Tynes Elementary School' Just Down the Street - GATE Magnet Program @ 'Kraemer Middle School' - Prestigious International Baccalaureate (IB) Diploma Program @ 'Valencia High School'
Home Details
Home Type
- Single Family
Est. Annual Taxes
- $9,082
Year Built
- Built in 1979
Lot Details
- 6,970 Sq Ft Lot
- Block Wall Fence
- Landscaped
- Back and Front Yard
Parking
- 3 Car Direct Access Garage
- Parking Available
- Driveway
Home Design
- Traditional Architecture
- Composition Roof
Interior Spaces
- 2,500 Sq Ft Home
- Wet Bar
- Built-In Features
- Wainscoting
- Cathedral Ceiling
- Recessed Lighting
- Double Pane Windows
- Double Door Entry
- Sliding Doors
- Family Room with Fireplace
- Living Room
- Dining Room
- Laundry Room
Kitchen
- Breakfast Area or Nook
- Gas Oven
- Gas Range
- Range Hood
- Dishwasher
- Disposal
Flooring
- Wood
- Carpet
- Tile
Bedrooms and Bathrooms
- 4 Bedrooms
- Main Floor Bedroom
- Primary Bedroom Suite
- Walk-In Closet
- 3 Full Bathrooms
Pool
- In Ground Pool
- In Ground Spa
Outdoor Features
- Balcony
- Covered patio or porch
- Exterior Lighting
Utilities
- Central Heating and Cooling System
- Sewer Paid
Community Details
- No Home Owners Association
- Built by S&S
Listing and Financial Details
- Tax Lot 18
- Tax Tract Number 8459
- Assessor Parcel Number 34041103
Ownership History
Purchase Details
Purchase Details
Home Financials for this Owner
Home Financials are based on the most recent Mortgage that was taken out on this home.Purchase Details
Purchase Details
Home Financials for this Owner
Home Financials are based on the most recent Mortgage that was taken out on this home.Purchase Details
Home Financials for this Owner
Home Financials are based on the most recent Mortgage that was taken out on this home.Purchase Details
Home Financials for this Owner
Home Financials are based on the most recent Mortgage that was taken out on this home.Purchase Details
Similar Homes in Placentia, CA
Home Values in the Area
Average Home Value in this Area
Purchase History
| Date | Buyer | Sale Price | Title Company |
|---|---|---|---|
| Yen Tien En | -- | None Available | |
| Yen Tien En | $650,500 | Chicago Title Company | |
| National Residential Nominee Services In | $650,500 | Chicago Title Company | |
| Borer Scott Noel | -- | Southland Title | |
| Borer Scott Noel | -- | Orange Coast Title | |
| Borer Scott Noel | $395,000 | Orange Coast Title | |
| Capotrio Joseph M | -- | -- |
Mortgage History
| Date | Status | Borrower | Loan Amount |
|---|---|---|---|
| Open | Yen Tien En | $300,000 | |
| Previous Owner | Borer Scott Noel | $50,000 | |
| Previous Owner | Borer Scott Noel | $407,000 | |
| Previous Owner | Borer Scott Noel | $417,000 | |
| Previous Owner | Borer Scott Noel | $417,000 | |
| Previous Owner | Borer Scott Noel | $60,000 | |
| Previous Owner | Borer Scott Noel | $357,000 | |
| Previous Owner | Borer Scott Noel | $353,500 | |
| Previous Owner | Borer Scott Noel | $316,000 | |
| Previous Owner | Capotrio Joseph | $20,000 | |
| Closed | Borer Scott Noel | $39,500 | |
| Closed | Borer Scott Noel | $20,000 |
Property History
| Date | Event | Price | Change | Sq Ft Price |
|---|---|---|---|---|
| 07/31/2013 07/31/13 | Sold | $650,100 | +8.4% | $260 / Sq Ft |
| 06/04/2013 06/04/13 | For Sale | $600,000 | -7.7% | $240 / Sq Ft |
| 06/03/2013 06/03/13 | Off Market | $650,100 | -- | -- |
| 06/02/2013 06/02/13 | For Sale | $600,000 | -7.7% | $240 / Sq Ft |
| 05/29/2013 05/29/13 | Off Market | $650,100 | -- | -- |
| 05/24/2013 05/24/13 | For Sale | $600,000 | -- | $240 / Sq Ft |
Tax History Compared to Growth
Tax History
| Year | Tax Paid | Tax Assessment Tax Assessment Total Assessment is a certain percentage of the fair market value that is determined by local assessors to be the total taxable value of land and additions on the property. | Land | Improvement |
|---|---|---|---|---|
| 2024 | $9,082 | $781,303 | $564,464 | $216,839 |
| 2023 | $8,901 | $765,984 | $553,396 | $212,588 |
| 2022 | $8,787 | $750,965 | $542,545 | $208,420 |
| 2021 | $8,665 | $736,241 | $531,907 | $204,334 |
| 2020 | $8,616 | $728,692 | $526,453 | $202,239 |
| 2019 | $8,277 | $714,404 | $516,130 | $198,274 |
| 2018 | $8,171 | $700,397 | $506,010 | $194,387 |
| 2017 | $8,033 | $686,664 | $496,088 | $190,576 |
| 2016 | $7,870 | $673,200 | $486,360 | $186,840 |
| 2015 | $7,770 | $663,088 | $479,054 | $184,034 |
| 2014 | $7,545 | $650,100 | $469,670 | $180,430 |
Agents Affiliated with this Home
-
Kristen Fowler

Seller's Agent in 2013
Kristen Fowler
First Team Real Estate
(714) 875-1710
3 in this area
173 Total Sales
-

Buyer's Agent in 2013
Jerry reed
First Team Real Estate
(714) 390-5703
Map
Source: California Regional Multiple Listing Service (CRMLS)
MLS Number: PW13097301
APN: 340-411-03
- 524 Vanderbilt Dr
- 920 Finnell Way
- 212 S Kraemer Blvd Unit 1104
- 212 S Kraemer Blvd Unit 2107
- 212 S Kraemer Blvd Unit 908
- 201 Lanai Ln
- 337 E Chapman Ave Unit A
- 340 Maui Dr
- 237 Oahu Way
- 510 Carnation Dr
- 102 Kauai Ln
- 634 Pinehurst Ave
- 444 Pinehurst Ave
- 505 Lowe Dr
- 1051 Van Gorden Way
- 1243 Verona Place
- 1014 London Cir
- 320 E Costera Ct
- 300 Ridgelake Dr Unit 46
- 345 Crestlake Cir
- 543 Dartmouth Dr
- 537 Dartmouth Dr
- 549 Dartmouth Dr
- 542 Fordham Dr
- 536 Fordham Dr
- 531 Dartmouth Dr
- 555 Dartmouth Dr
- 548 Fordham Dr
- 219 Dartmouth Way
- 530 Fordham Dr
- 542 Dartmouth Dr
- 536 Dartmouth Dr
- 525 Dartmouth Dr
- 524 Fordham Dr
- 213 Dartmouth Way
- 530 Dartmouth Dr
- 554 Fordham Dr
- 537 Fordham Dr
- 531 Fordham Dr
- 206 Mission Way

