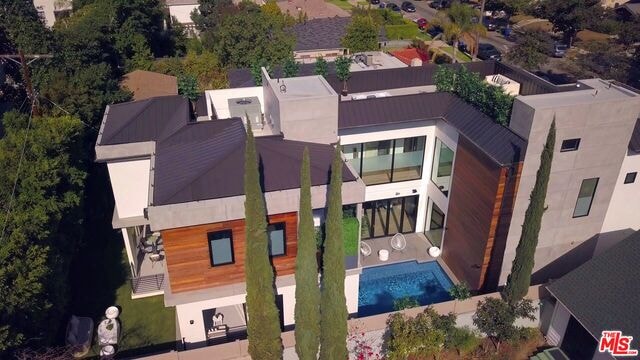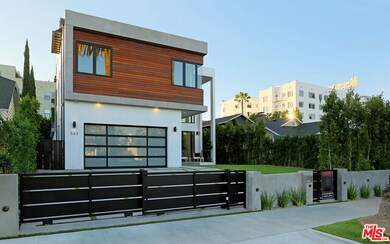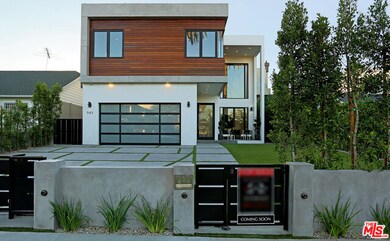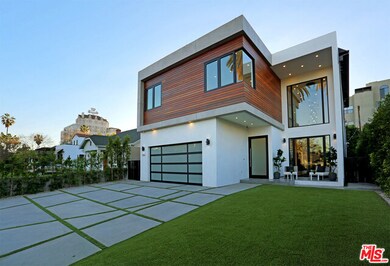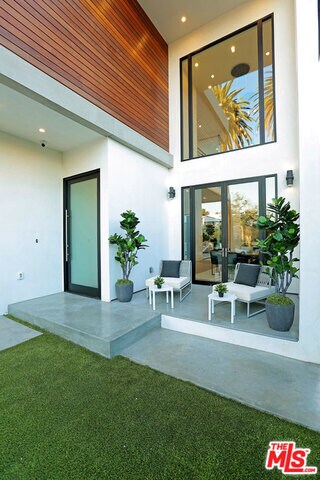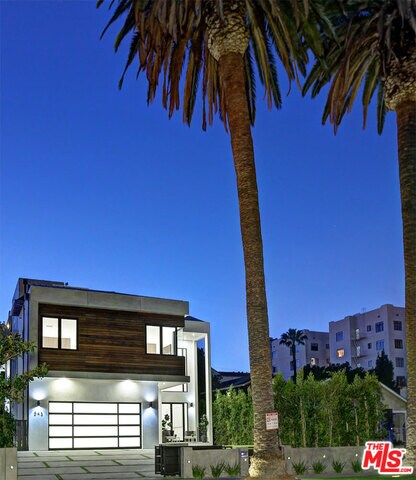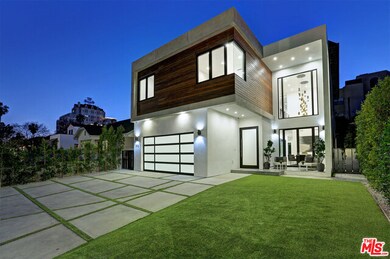
543 N Arden Blvd Los Angeles, CA 90004
Hancock Park NeighborhoodEstimated Value: $4,238,000 - $5,839,000
Highlights
- Newly Remodeled
- Heated In Ground Pool
- Gourmet Kitchen
- Third Street Elementary School Rated A
- Rooftop Deck
- Auto Driveway Gate
About This Home
As of April 2018Extraordinary new construction architectural home in prime Hancock Park w/over 6000sf of indoor-outdoor living! Walled, gated & mature hedges for privacy. Expansive art walls, incredible 11ft ceilings, unique center courtyard pool, walls of glass, over-sized 2 car garage & grassy yard. Italian kitchen w/12 ft island, Wolf/Sub-Zero appliances: espresso machine, sleek cooktop, standard/microwave/steam & convection ovens. Designer bath tiles & fixtures, striking wide plank oak hardwood floors. Crestron automation. Formal dining room seats 12 w/dramatic 25ft ceiling. Master retreat w/private balcony, massive walk-in closet & spa-like bath. An open tread staircase connects all 3 levels & leads to 1000sf of breathtaking rooftop deck w/jetliner views of the Hollywood sign, Griffith observatory, historic buildings & downtown skyline. Enjoy the hot tub & full outdoor kitchen, included. Adjacent to Larchmont Village, world class restaurants, shops, studios, transportation hubs & city services.
Last Agent to Sell the Property
Keller Williams Realty License #01233483 Listed on: 02/11/2018

Home Details
Home Type
- Single Family
Est. Annual Taxes
- $49,051
Year Built
- Built in 2018 | Newly Remodeled
Lot Details
- 7,167 Sq Ft Lot
- East Facing Home
- Fenced Yard
- Gated Home
- Masonry wall
- Wrought Iron Fence
- Stucco Fence
- Drip System Landscaping
- Rectangular Lot
- Level Lot
- Corners Of The Lot Have Been Marked
- Sprinklers on Timer
- Lawn
- Back Yard
- Property is zoned LAR1
Property Views
- City
- Views of a landmark
- Hills
Home Design
- Fire Rated Drywall
- Composition Roof
- Metal Roof
- Wood Siding
- Copper Plumbing
- Stucco
Interior Spaces
- 4,522 Sq Ft Home
- 3-Story Property
- Open Floorplan
- Central Vacuum
- Dual Staircase
- Wired For Sound
- Wired For Data
- Built-In Features
- Two Story Ceilings
- Recessed Lighting
- Gas Fireplace
- Double Pane Windows
- Tinted Windows
- French Doors
- Sliding Doors
- Family Room with Fireplace
- Family Room on Second Floor
- Living Room
- Formal Dining Room
- Home Office
- Loft
- Bonus Room
- Utility Room
Kitchen
- Gourmet Kitchen
- Breakfast Area or Nook
- Breakfast Bar
- Walk-In Pantry
- Double Self-Cleaning Convection Oven
- Electric Oven
- Electric Cooktop
- Range Hood
- Warming Drawer
- Microwave
- Freezer
- Ice Maker
- Water Line To Refrigerator
- Dishwasher
- Kitchen Island
- Stone Countertops
- Disposal
Flooring
- Wood
- Ceramic Tile
Bedrooms and Bathrooms
- 5 Bedrooms
- Main Floor Bedroom
- Walk-In Closet
- Dressing Area
- Powder Room
- Double Vanity
- Low Flow Toliet
- Bathtub with Shower
- Double Shower
- Low Flow Shower
- Linen Closet In Bathroom
Laundry
- Laundry Room
- Laundry on upper level
- Dryer
- Washer
Home Security
- Security System Owned
- Security Lights
- Smart Home
- Carbon Monoxide Detectors
- Fire and Smoke Detector
- Fire Sprinkler System
Parking
- 5 Car Direct Access Garage
- Side by Side Parking
- Garage Door Opener
- Driveway
- Auto Driveway Gate
Pool
- Heated In Ground Pool
- Gas Heated Pool
- Gunite Pool
- Fence Around Pool
- Pool Tile
- Permits for Pool
- Heated Spa
Outdoor Features
- Balcony
- Rooftop Deck
- Covered patio or porch
- Outdoor Gas Grill
- Rain Gutters
Location
- Property is near public transit
- City Lot
Utilities
- Forced Air Zoned Heating and Cooling System
- Vented Exhaust Fan
- Overhead Utilities
- Tankless Water Heater
- Water Purifier
- Sewer in Street
- Cable TV Available
Community Details
- No Home Owners Association
Listing and Financial Details
- Assessor Parcel Number 5523-014-021
Ownership History
Purchase Details
Home Financials for this Owner
Home Financials are based on the most recent Mortgage that was taken out on this home.Purchase Details
Home Financials for this Owner
Home Financials are based on the most recent Mortgage that was taken out on this home.Purchase Details
Home Financials for this Owner
Home Financials are based on the most recent Mortgage that was taken out on this home.Purchase Details
Purchase Details
Home Financials for this Owner
Home Financials are based on the most recent Mortgage that was taken out on this home.Purchase Details
Home Financials for this Owner
Home Financials are based on the most recent Mortgage that was taken out on this home.Purchase Details
Home Financials for this Owner
Home Financials are based on the most recent Mortgage that was taken out on this home.Purchase Details
Home Financials for this Owner
Home Financials are based on the most recent Mortgage that was taken out on this home.Purchase Details
Home Financials for this Owner
Home Financials are based on the most recent Mortgage that was taken out on this home.Purchase Details
Home Financials for this Owner
Home Financials are based on the most recent Mortgage that was taken out on this home.Purchase Details
Home Financials for this Owner
Home Financials are based on the most recent Mortgage that was taken out on this home.Purchase Details
Home Financials for this Owner
Home Financials are based on the most recent Mortgage that was taken out on this home.Similar Homes in the area
Home Values in the Area
Average Home Value in this Area
Purchase History
| Date | Buyer | Sale Price | Title Company |
|---|---|---|---|
| Ch California Real Estate I Llc | $3,625,000 | First American Title Company | |
| 543 Arden Llc | $1,230,000 | Fidelity | |
| Bynum Sarah Shun Lien | -- | Accommodation | |
| Bynum Sarah Shun Lien | -- | Lawyers Title La | |
| Bynum Sarah Shun Lien | -- | Lawyers Title La | |
| Bynum Sarah Shun Lien | -- | None Available | |
| Bynum Sarah Shun Lien | $900,000 | First American Title Ins Co | |
| Bynum Sarah Shun Lien | -- | First American Title Co | |
| Deutsche Bank National Trust Co | $1,104,385 | Accommodation | |
| Ghazarian Ripsik | $1,295,000 | Southland Title | |
| Belliston Aaron | $815,000 | -- | |
| Jones Bryan | -- | Provident Title | |
| Jones Bryan | $230,000 | Provident Title |
Mortgage History
| Date | Status | Borrower | Loan Amount |
|---|---|---|---|
| Open | Ch California Real Estate I Ll | $2,425,000 | |
| Closed | Ch California Real Estate 1 Llc | $2,537,500 | |
| Previous Owner | 543 Arden Llc | $2,025,000 | |
| Previous Owner | 543 Arden Llc | $1,950,000 | |
| Previous Owner | 543 Arden Llc | $1,700,000 | |
| Previous Owner | Bynum Sarah Shun Lien | $30,000 | |
| Previous Owner | Bynum Sarah Shun Lien | $500,000 | |
| Previous Owner | Bynum Sarah Shun Lien | $600,000 | |
| Previous Owner | Ghazarian Ripsik | $1,036,000 | |
| Previous Owner | Belliston Aaron | $570,500 | |
| Previous Owner | Jones Bryan | $313,000 | |
| Previous Owner | Jones Bryan | $268,400 | |
| Previous Owner | Jones Bryan | $25,000 | |
| Previous Owner | Jones Bryan | $221,000 | |
| Previous Owner | Jones Bryan | $218,500 |
Property History
| Date | Event | Price | Change | Sq Ft Price |
|---|---|---|---|---|
| 04/19/2018 04/19/18 | Sold | $3,625,000 | -3.3% | $802 / Sq Ft |
| 02/11/2018 02/11/18 | For Sale | $3,749,000 | +204.8% | $829 / Sq Ft |
| 05/01/2015 05/01/15 | Sold | $1,230,000 | +7.0% | $613 / Sq Ft |
| 01/29/2015 01/29/15 | Pending | -- | -- | -- |
| 01/19/2015 01/19/15 | For Sale | $1,150,000 | -- | $573 / Sq Ft |
Tax History Compared to Growth
Tax History
| Year | Tax Paid | Tax Assessment Tax Assessment Total Assessment is a certain percentage of the fair market value that is determined by local assessors to be the total taxable value of land and additions on the property. | Land | Improvement |
|---|---|---|---|---|
| 2024 | $49,051 | $4,043,752 | $1,617,500 | $2,426,252 |
| 2023 | $48,091 | $3,964,464 | $1,585,785 | $2,378,679 |
| 2022 | $45,838 | $3,886,731 | $1,554,692 | $2,332,039 |
| 2021 | $45,283 | $3,810,521 | $1,524,208 | $2,286,313 |
| 2020 | $45,577 | $3,771,450 | $1,508,580 | $2,262,870 |
| 2019 | $43,734 | $3,697,500 | $1,479,000 | $2,218,500 |
| 2018 | $15,758 | $1,299,205 | $1,039,365 | $259,840 |
| 2016 | $15,083 | $1,248,757 | $999,006 | $249,751 |
| 2015 | $11,841 | $983,617 | $786,896 | $196,721 |
| 2014 | $11,827 | $960,000 | $768,000 | $192,000 |
Agents Affiliated with this Home
-
Rande Gray

Seller's Agent in 2018
Rande Gray
Keller Williams Realty
(310) 614-2839
21 Total Sales
-
J. Todd Michaud

Seller Co-Listing Agent in 2018
J. Todd Michaud
Keller Williams Hollywood Hills
(310) 429-8191
25 Total Sales
-
Ben Belack

Buyer's Agent in 2018
Ben Belack
The Agency
(310) 497-6789
1 in this area
116 Total Sales
-
Eileen Lanza

Seller's Agent in 2015
Eileen Lanza
Keller Williams Larchmont
(323) 810-7935
1 in this area
26 Total Sales
-
Vlad Gold

Buyer's Agent in 2015
Vlad Gold
Gold Group Realty, Inc.
(310) 403-3969
15 Total Sales
Map
Source: The MLS
MLS Number: 18-312406
APN: 5523-014-021
- 507 N Lucerne Blvd
- 585 N Rossmore Ave Unit 209
- 585 N Rossmore Ave Unit 409
- 564 N Lucerne Blvd
- 616 Lillian Way
- 643 N Rossmore Ave
- 571 N Cahuenga Blvd
- 330 N Lucerne Blvd
- 309 N Arden Blvd
- 310 N Lucerne Blvd
- 635 Beachwood Dr
- 434 N Beachwood Dr
- 561 N Plymouth Blvd
- 414 N Beachwood Dr
- 5806 Waring Ave Unit 13
- 5806 Waring Ave Unit 14
- 300 N Gower St
- 526 N Plymouth Blvd
- 631 Wilcox Ave Unit 2E
- 641 Wilcox Ave Unit 2C
- 543 N Arden Blvd
- 547 N Arden Blvd
- 537 N Arden Blvd
- 551 N Arden Blvd
- 533 N Arden Blvd
- 555 N Arden Blvd
- 527 N Arden Blvd
- 561 N Arden Blvd
- 532 N Rossmore Ave
- 532 N Rossmore Ave
- 532 N Rossmore Ave Unit 408
- 532 N Rossmore Ave Unit 407
- 532 N Rossmore Ave Unit 406
- 532 N Rossmore Ave Unit 404
- 532 N Rossmore Ave Unit 403
- 532 N Rossmore Ave Unit 402
- 532 N Rossmore Ave Unit 315
- 532 N Rossmore Ave Unit 314
- 532 N Rossmore Ave Unit 313
- 532 N Rossmore Ave Unit 312
