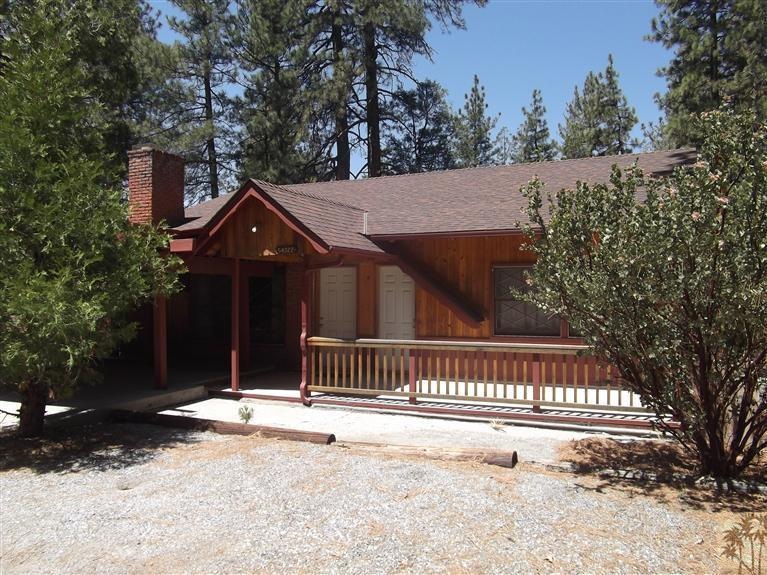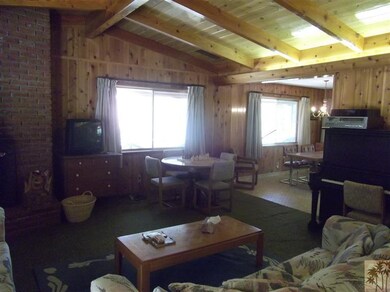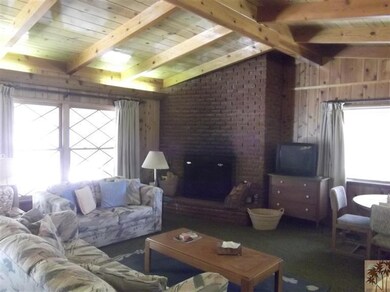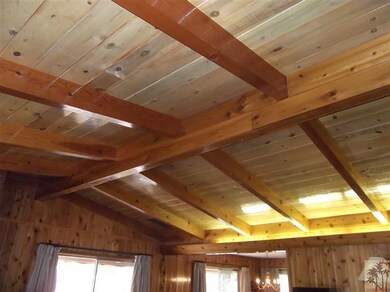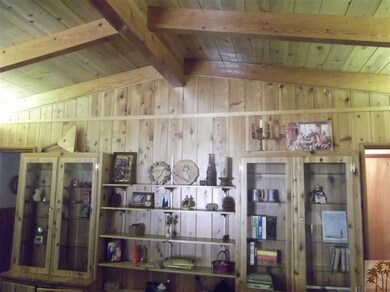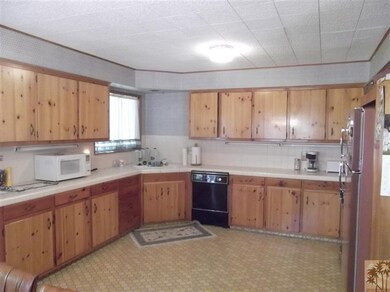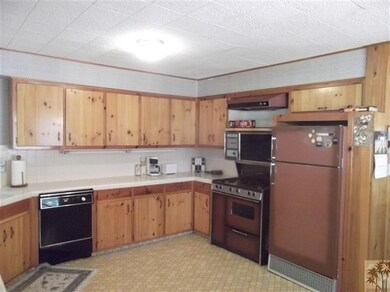
54322 Marian View Dr Idyllwild-Pine Cove, CA 92549
Idyllwild NeighborhoodEstimated Value: $319,000 - $655,000
Highlights
- Horse Property
- Secondary bathroom tub or shower combo
- Covered patio or porch
- Deck
- Private Yard
- Beamed Ceilings
About This Home
As of April 2014This could be a two unit twin home as both levels have living room, fireplace, bathrooms and two bedrooms, plus kitchen area. Carport at street level for two cars. Entry to both upper and lower units at street level. The Main living level has a large living room with corner fireplace and beamed ceilings. Kitchen is open to living room and a dining area. Sliding doors to covered deck and stairs to lower level and large fenced yard. There are two bedrooms and a full bath with tub and separate shower plus double sink. The lower level has a living room with corner fireplace a large wet bar area. There are two bedrooms and two bathrooms with showers. Utility room with washer and dryer and storage. Deck also located off the utility room. This home is in walking distance to the village.
Last Agent to Sell the Property
Gary Tompkins
Coldwell Banker Realty License #01305600 Listed on: 10/26/2013

Last Buyer's Agent
Out Side Agent
Desert Real Estate Consultants, Inc.
Home Details
Home Type
- Single Family
Est. Annual Taxes
- $2,879
Year Built
- Built in 1963
Lot Details
- 8,276 Sq Ft Lot
- East Facing Home
- Chain Link Fence
- Private Yard
Home Design
- Shingle Roof
- Composition Roof
Interior Spaces
- 2,720 Sq Ft Home
- 2-Story Property
- Beamed Ceilings
- Ceiling Fan
- Stone Fireplace
- Drapes & Rods
- Sliding Doors
- Entryway
- Family Room with Fireplace
- Living Room with Fireplace
- Dining Area
- Utility Room
- Carpet
- Dishwasher
Bedrooms and Bathrooms
- 4 Bedrooms
- 3 Full Bathrooms
- Double Vanity
- Secondary bathroom tub or shower combo
- Shower Only in Secondary Bathroom
Laundry
- Laundry Room
- Dryer
- Washer
Parking
- 1 Carport Space
- 1 Car Parking Space
Outdoor Features
- Horse Property
- Deck
- Covered patio or porch
Utilities
- Forced Air Heating System
- Heating System Uses Propane
- Overhead Utilities
- Property is located within a water district
- Propane Water Heater
- Septic Tank
- Cable TV Available
Listing and Financial Details
- Assessor Parcel Number 565102004
Ownership History
Purchase Details
Home Financials for this Owner
Home Financials are based on the most recent Mortgage that was taken out on this home.Purchase Details
Home Financials for this Owner
Home Financials are based on the most recent Mortgage that was taken out on this home.Purchase Details
Similar Homes in the area
Home Values in the Area
Average Home Value in this Area
Purchase History
| Date | Buyer | Sale Price | Title Company |
|---|---|---|---|
| Hubbert Nancy | $190,000 | Stewart Title | |
| Finn Richard A | -- | Stewart Title Company | |
| Finn Arlene | -- | -- |
Mortgage History
| Date | Status | Borrower | Loan Amount |
|---|---|---|---|
| Open | Hubbert Nancy | $337,200 | |
| Previous Owner | Finn Richard A | $165,000 | |
| Previous Owner | Finn Richard A | $172,000 |
Property History
| Date | Event | Price | Change | Sq Ft Price |
|---|---|---|---|---|
| 04/25/2014 04/25/14 | Sold | $190,000 | -9.5% | $70 / Sq Ft |
| 03/15/2014 03/15/14 | Pending | -- | -- | -- |
| 10/26/2013 10/26/13 | For Sale | $210,000 | -- | $77 / Sq Ft |
Tax History Compared to Growth
Tax History
| Year | Tax Paid | Tax Assessment Tax Assessment Total Assessment is a certain percentage of the fair market value that is determined by local assessors to be the total taxable value of land and additions on the property. | Land | Improvement |
|---|---|---|---|---|
| 2023 | $2,879 | $223,859 | $47,125 | $176,734 |
| 2022 | $2,803 | $219,470 | $46,201 | $173,269 |
| 2021 | $2,741 | $215,168 | $45,296 | $169,872 |
| 2020 | $2,687 | $212,963 | $44,832 | $168,131 |
| 2019 | $2,614 | $208,788 | $43,953 | $164,835 |
| 2018 | $2,519 | $204,695 | $43,092 | $161,603 |
| 2017 | $2,471 | $200,683 | $42,248 | $158,435 |
| 2016 | $2,454 | $196,749 | $41,420 | $155,329 |
| 2015 | $2,448 | $193,796 | $40,799 | $152,997 |
| 2014 | $3,326 | $277,623 | $52,513 | $225,110 |
Agents Affiliated with this Home
-

Seller's Agent in 2014
Gary Tompkins
Coldwell Banker Realty
(951) 306-5677
8 Total Sales
-
O
Buyer's Agent in 2014
Out Side Agent
Desert Real Estate Consultants, Inc.
Map
Source: California Desert Association of REALTORS®
MLS Number: 213001898
APN: 565-102-004
- 26278 Crestview Dr
- 54210 Marian View Dr
- 54420 Village View Dr
- 54150 Marian View Dr
- 54520 S Circle Dr
- 26220 Pine Dell Rd
- 26270 Pine Dell
- 54370 Valley-View
- 26393 Crestview Dr
- 54370 Valley View Dr
- 54105 S Circle Dr
- 54440 Valley View Dr
- 54640 Marian View Dr
- 53150-4S02 53150-4s02
- 25955 California 243 Unit 17
- 25955 Highway 243 Unit 18
- 25955 Highway 243 Unit 20
- 25955 Hwy 243 Unit 6
- 25955 Hwy 243 Unit 18
- 25955 Hwy 243 Unit 40
- 54322 Marian View Dr
- 54322 Marion View Dr
- 54322 Marion View
- 54330 Marian View Dr
- 54350 Marian View Dr
- 26260 Bicknell Ln
- 26288 Bicknell Ln
- 54329 Marian View Dr
- 54321 S Circle Dr
- 54345 S Circle Dr
- 26232 Bicknell Ln
- 54325 Marian View Dr
- 54385 South Circle Dr
- 54360 Marian View Dr
- 54405 South Circle Dr
- 54405 S Circle Dr
- 54355 Marian View Dr
- 54365 Marian View Dr
- 54272 Marian View Dr
- 54301 Circle Dr
