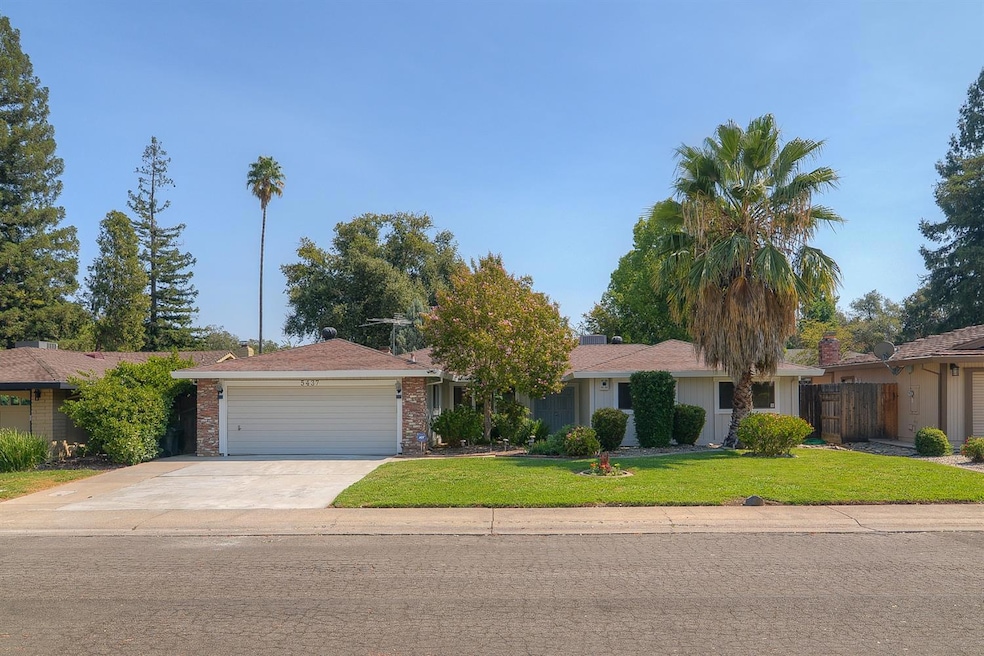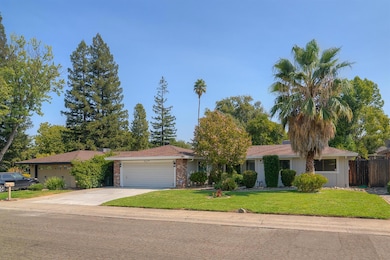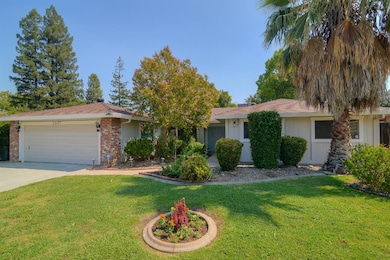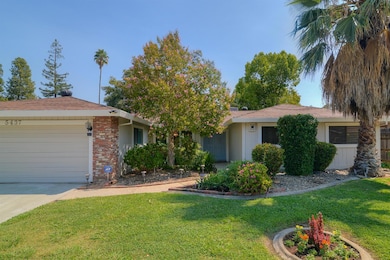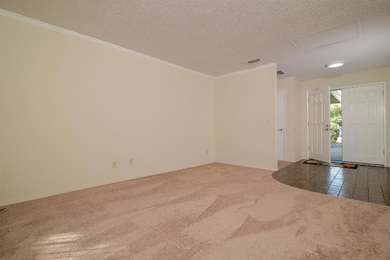5437 Elsinore Way Fair Oaks, CA 95628
Estimated payment $3,224/month
Highlights
- No HOA
- Cul-De-Sac
- 2 Car Attached Garage
- Breakfast Area or Nook
- Butlers Pantry
- Bathtub with Shower
About This Home
This charming 3 bedroom 2 bath single story home, tucked away in a central area of Fair Oaks is ready for you to call home. With a separate living room and family room with a fireplace, you have many areas to entertain friends and family. An open kitchen with abundant storage. A large primary bedroom with generous closet space and an ensuite bath. The well manicured landscape and NEW Side Patio 8/2025 and covered patio allows even more areas to entertain. It's close to parks and both Hwy 80 and 50. Many options for shopping and entertainment. Seller will entertain buyers' concessions for rate buy down.
Listing Agent
Windermere Signature Properties Fair Oaks License #01915527 Listed on: 09/04/2025

Home Details
Home Type
- Single Family
Est. Annual Taxes
- $6,530
Year Built
- Built in 1977
Lot Details
- 7,405 Sq Ft Lot
- Cul-De-Sac
- Street terminates at a dead end
- Sprinklers on Timer
- Property is zoned RD5
Parking
- 2 Car Attached Garage
- Garage Door Opener
Home Design
- Slab Foundation
- Frame Construction
- Composition Roof
- Wood Siding
Interior Spaces
- 1,622 Sq Ft Home
- 1-Story Property
- Whole House Fan
- Ceiling Fan
- Brick Fireplace
- Family Room with Fireplace
- Living Room
- Family or Dining Combination
Kitchen
- Breakfast Area or Nook
- Butlers Pantry
- Kitchen Island
- Ceramic Countertops
Flooring
- Carpet
- Linoleum
- Tile
Bedrooms and Bathrooms
- 3 Bedrooms
- 2 Full Bathrooms
- Bathtub with Shower
Laundry
- Laundry in Garage
- 220 Volts In Laundry
Home Security
- Carbon Monoxide Detectors
- Fire and Smoke Detector
Utilities
- Central Heating and Cooling System
- Cable TV Available
Community Details
- No Home Owners Association
Listing and Financial Details
- Assessor Parcel Number 239-0021-039-0000
Map
Home Values in the Area
Average Home Value in this Area
Tax History
| Year | Tax Paid | Tax Assessment Tax Assessment Total Assessment is a certain percentage of the fair market value that is determined by local assessors to be the total taxable value of land and additions on the property. | Land | Improvement |
|---|---|---|---|---|
| 2025 | $6,530 | $557,133 | $116,732 | $440,401 |
| 2024 | $6,530 | $546,210 | $114,444 | $431,766 |
| 2023 | $6,426 | $535,500 | $112,200 | $423,300 |
| 2022 | $6,296 | $525,000 | $110,000 | $415,000 |
| 2021 | $4,404 | $360,523 | $112,663 | $247,860 |
| 2020 | $3,817 | $321,896 | $100,592 | $221,304 |
| 2019 | $3,579 | $302,251 | $94,453 | $207,798 |
| 2018 | $3,401 | $285,143 | $89,107 | $196,036 |
| 2017 | $3,146 | $261,600 | $81,750 | $179,850 |
| 2016 | $2,746 | $240,000 | $75,000 | $165,000 |
| 2015 | $2,656 | $228,927 | $85,933 | $142,994 |
| 2014 | $2,526 | $218,026 | $81,841 | $136,185 |
Property History
| Date | Event | Price | List to Sale | Price per Sq Ft | Prior Sale |
|---|---|---|---|---|---|
| 11/17/2025 11/17/25 | Price Changed | $509,000 | -1.6% | $314 / Sq Ft | |
| 09/25/2025 09/25/25 | Price Changed | $517,500 | -1.4% | $319 / Sq Ft | |
| 09/04/2025 09/04/25 | For Sale | $525,000 | 0.0% | $324 / Sq Ft | |
| 12/01/2021 12/01/21 | Sold | $525,000 | -2.8% | $324 / Sq Ft | View Prior Sale |
| 11/12/2021 11/12/21 | Pending | -- | -- | -- | |
| 09/10/2021 09/10/21 | For Sale | $540,000 | -- | $333 / Sq Ft |
Purchase History
| Date | Type | Sale Price | Title Company |
|---|---|---|---|
| Grant Deed | $525,000 | Orange Coast Ttl Co Of Nocal | |
| Grant Deed | $525,000 | Orange Coast Ttl Co Of Nocal | |
| Grant Deed | $333,000 | North American Title Company | |
| Grant Deed | $122,000 | Chicago Title Co |
Mortgage History
| Date | Status | Loan Amount | Loan Type |
|---|---|---|---|
| Open | $125,000 | New Conventional | |
| Closed | $125,000 | New Conventional | |
| Previous Owner | $266,400 | Fannie Mae Freddie Mac |
Source: MetroList
MLS Number: 225111645
APN: 239-0021-039
- 7004 Laurel Oak Way
- 5330 Sable Wood Ln
- 5329 Aldorae St
- 6834 Anchor Cir
- 7012 Robin Rd
- 7230 Linda Sue Way
- 6705 Palmtree Ct
- 33 Coyle Creek Cir
- 5540 Willow Oak Way
- 5200 Roseana Ct
- 5061 Dewey Dr
- 7221 Pheasant Rd
- 5250 Sonora Way
- 6744 Will Rogers Dr
- 6636 Saint James Dr
- 5645 San Juan Ave
- 6542 Saint James Dr
- 6430 Sandstone St
- 5664 San Juan Ave
- 6259 Silverton Way
- 7120 Palm Ave
- 5232 Hickory Hill Ct
- 4934 San Juan Ave
- 5900 Sperry Dr
- 7511 Sunset Ave
- 4640 Plantation Dr
- 6129 Longmont Way
- 6111 Shupe Dr
- 6816 Appomattox Way
- 6693 Greenback Ln
- 5844-6001 Garden Park Ct
- 7566 Greenback Ln
- 6011 Shadow Ln
- 5625 Manzanita Ave
- 5805 Palm Ave
- 6489 Aspen Gardens Way
- 4849 Manzanita Ave
- 5300 Hackberry Ln
- 6231 Burich Ave
- 7799 Farmgate Way
