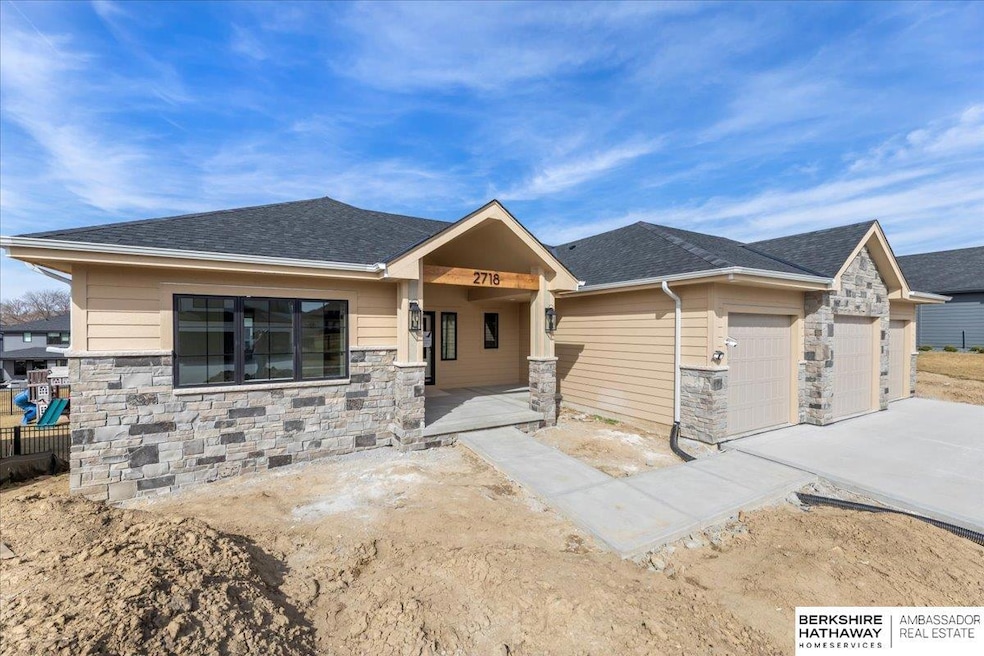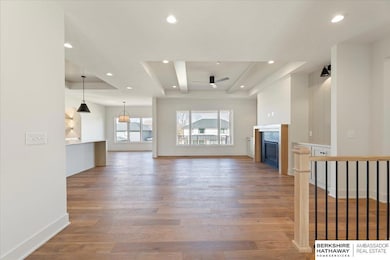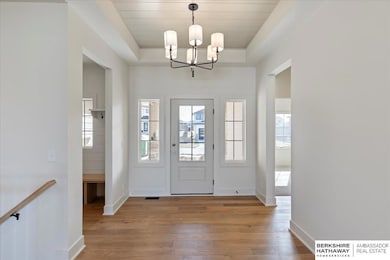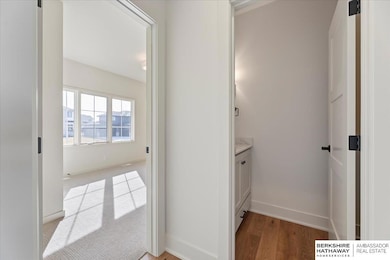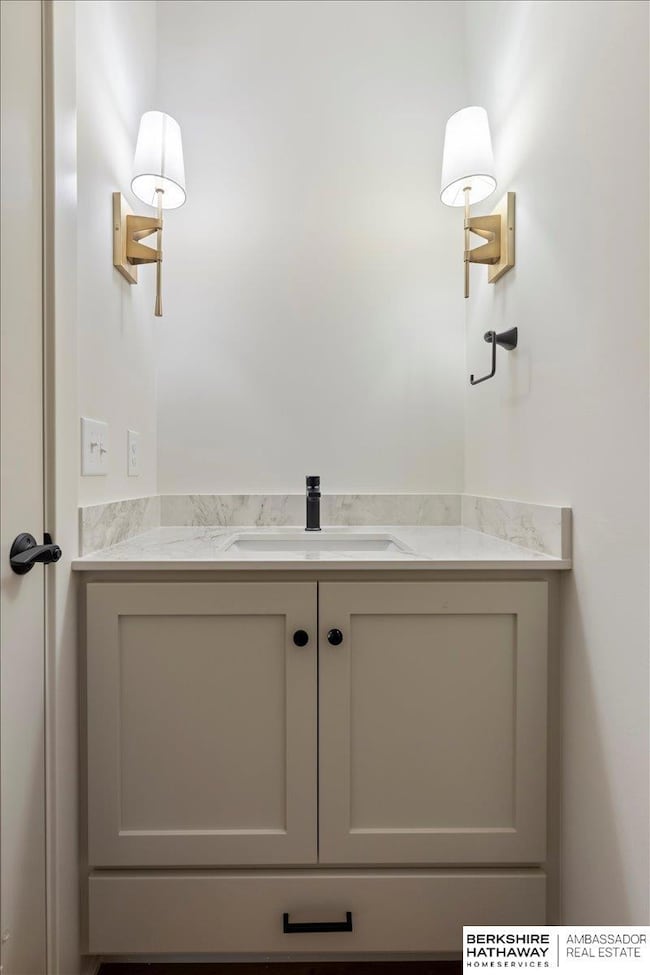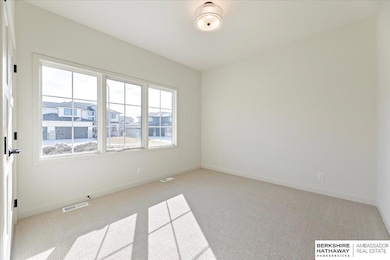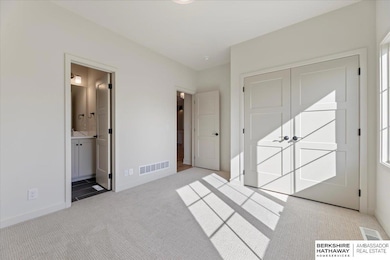5439 Kestrel Pkwy Elkhorn, NE 68022
Estimated payment $3,612/month
Highlights
- Home Under Construction
- Ranch Style House
- High Ceiling
- Arbor View Elementary School Rated A
- Engineered Wood Flooring
- Covered Patio or Porch
About This Home
Craftsmanship in every corner w/ Ramm Construction's Dotty ranch plan! Greeting you w/ an extended covered porch flanked by columns, complementing natural stone & Marvin windows. Inside, durable engineered wood floors span from the LR to dining & kitchen featuring GE profile appliances. Custom, locally-crafted cabinets add to the storage provided by the large walk-in pantry, extended kitchen island, and built-in hutch. Under counter lighting in the kitchen and hutch area. Custom shiplap ceiling details. Upgrades carry through to the bathrooms w/ quartz countertops, chrome fixtures, and ceramic tile (and so. much. storage!). You'll love this floor plan! Finished LL flex room, family room along with the 2 lower level bedrooms. 3-car garage. AATLA-AMA. PHOTOS SHOWN OF SIMILAR HOME-ACTUAL SELECTIONS MAY DIFFER.
Home Details
Home Type
- Single Family
Est. Annual Taxes
- $732
Year Built
- Home Under Construction
Lot Details
- 0.25 Acre Lot
- Lot Dimensions are 71 x 136.72 x 91.34 x 134
- Sprinkler System
HOA Fees
- $19 Monthly HOA Fees
Parking
- 3 Car Attached Garage
- Garage Door Opener
Home Design
- Ranch Style House
- Traditional Architecture
- Composition Roof
- Concrete Perimeter Foundation
- Masonite
- Stone
Interior Spaces
- High Ceiling
- Gas Log Fireplace
- Walk-Out Basement
Kitchen
- Walk-In Pantry
- Oven or Range
- Microwave
- Dishwasher
- Disposal
Flooring
- Engineered Wood
- Carpet
- Ceramic Tile
Bedrooms and Bathrooms
- 4 Bedrooms
- Dual Sinks
- Shower Only
Outdoor Features
- Covered Deck
- Covered Patio or Porch
Location
- City Lot
Schools
- Arbor View Elementary School
- Elkhorn North Ridge Middle School
- Elkhorn High School
Utilities
- Humidifier
- Forced Air Heating and Cooling System
- Heating System Uses Natural Gas
Community Details
- Association fees include common area maintenance
- Built by Ramm Construction
- Calarosa/Vistancia Subdivision, Dotty Ranch Floorplan
Listing and Financial Details
- Assessor Parcel Number 2403230726
Map
Home Values in the Area
Average Home Value in this Area
Tax History
| Year | Tax Paid | Tax Assessment Tax Assessment Total Assessment is a certain percentage of the fair market value that is determined by local assessors to be the total taxable value of land and additions on the property. | Land | Improvement |
|---|---|---|---|---|
| 2025 | $732 | $31,500 | $31,500 | -- |
| 2024 | $1,015 | $36,700 | $36,700 | -- |
| 2023 | $1,015 | $39,600 | $39,600 | -- |
| 2022 | -- | $15,500 | $15,500 | -- |
Property History
| Date | Event | Price | List to Sale | Price per Sq Ft |
|---|---|---|---|---|
| 09/16/2025 09/16/25 | For Sale | $670,000 | -- | $210 / Sq Ft |
Purchase History
| Date | Type | Sale Price | Title Company |
|---|---|---|---|
| Warranty Deed | -- | Midwest Title |
Source: Great Plains Regional MLS
MLS Number: 22526312
APN: 0323-0726-24
- 5445 Kestrel Pkwy
- 19610 Jaynes St
- 19602 Jaynes St
- 5501 Kestrel Pkwy
- 20976 Ogden St
- 20964 Jaynes St
- 21113 Arlington St
- 5513 Kestrel Pkwy
- 5508 Kestrel Pkwy
- 21108 Arlington St
- 5425 N 212th St
- 21120 Arlington St
- 5413 N 212th St
- 20952 Jaynes St
- 21137 Ellison Ave
- 5720 Kestrel Pkwy
- 5713 Kestrel Pkwy
- 5708 Kestrel Pkwy
- 5411 N 209th Ave
- 5438 N 212th St
- 20939 Ellison Ave
- 3333 N 212th St
- 20862 T Plaza
- 3535 Piney Creek Dr
- 19111 Grand Ave
- 18801 Ogden St
- 19910 Lake Plaza
- 2120 N Main St
- 2302 N 204th St
- 19312 Grant Plaza
- 1805 N 207th St
- 3555 N 185th Ct
- 1702 N 205th St
- 3132 N 186 Plaza
- 5406 N 186th St
- 1010 N 192nd Ct
- 17551 Pinkney St
- 5515 N Hws Cleveland Blvd
- 19551 Molly St
- 16925 Jardine Plaza
