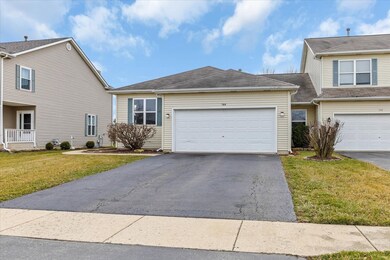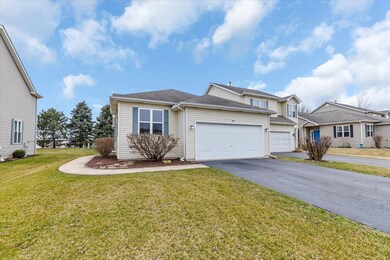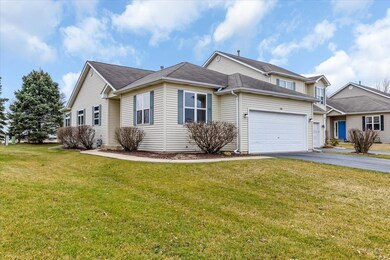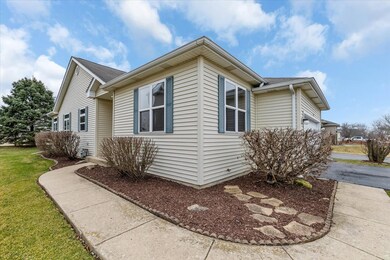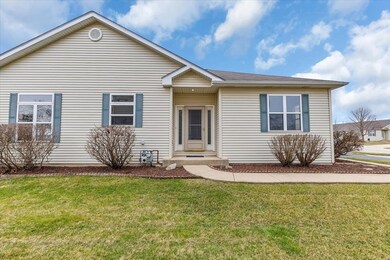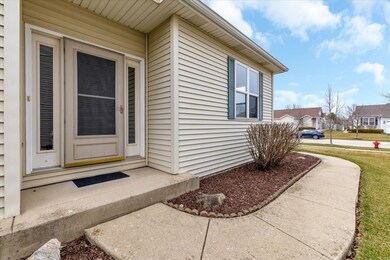
544 Chestnut Dr Oswego, IL 60543
South Oswego NeighborhoodHighlights
- Landscaped Professionally
- Vaulted Ceiling
- Porch
- Prairie Point Elementary School Rated A-
- Stainless Steel Appliances
- 2 Car Attached Garage
About This Home
As of May 2023Welcome to your new home in Oswego! This beautiful 3-bedroom duplex is move-in ready with new stainless steel kitchen appliances, a cozy fireplace, beautiful landscaping and a private back patio overlooking farmland. Enjoy the huge master bedroom with vaulted ceilings, an enormous walk-in closet, and a private bathroom with a full tub and shower. The other 2 bedrooms also have vaulted ceilings with spacious closets providing ample storage. This stunning home has new paint, carpeting, and fixtures throughout. You'll also have an unfinished basement and a full 2-car garage with opener for extra storage and security. Don't miss out on this amazing opportunity to live in a desirable location in Oswego. Schedule a showing today!
Last Agent to Sell the Property
Circle One Realty License #471019427 Listed on: 03/27/2023
Townhouse Details
Home Type
- Townhome
Est. Annual Taxes
- $6,488
Year Built
- Built in 2000
Lot Details
- Lot Dimensions are 49x137
- Landscaped Professionally
HOA Fees
- $44 Monthly HOA Fees
Parking
- 2 Car Attached Garage
- Garage Door Opener
- Driveway
- Parking Included in Price
Home Design
- Half Duplex
- Asphalt Roof
- Vinyl Siding
- Concrete Perimeter Foundation
Interior Spaces
- 1,430 Sq Ft Home
- 1-Story Property
- Vaulted Ceiling
- Ceiling Fan
- Fireplace With Gas Starter
- Family Room
- Living Room with Fireplace
- Combination Dining and Living Room
- Unfinished Basement
- Partial Basement
Kitchen
- Range
- Microwave
- Dishwasher
- Stainless Steel Appliances
- Disposal
Flooring
- Carpet
- Ceramic Tile
Bedrooms and Bathrooms
- 3 Bedrooms
- 3 Potential Bedrooms
- Bathroom on Main Level
- 2 Full Bathrooms
Laundry
- Laundry Room
- Laundry on main level
Home Security
Outdoor Features
- Patio
- Porch
Schools
- Prairie Point Elementary School
- Traughber Junior High School
- Oswego High School
Utilities
- Forced Air Heating and Cooling System
- Heating System Uses Natural Gas
Community Details
Overview
- 2 Units
- Manager Association
- Morgan Crossing Subdivision
- Property managed by Management Co.
Recreation
- Park
Pet Policy
- Dogs and Cats Allowed
Security
- Storm Screens
- Carbon Monoxide Detectors
Ownership History
Purchase Details
Home Financials for this Owner
Home Financials are based on the most recent Mortgage that was taken out on this home.Purchase Details
Home Financials for this Owner
Home Financials are based on the most recent Mortgage that was taken out on this home.Purchase Details
Similar Homes in Oswego, IL
Home Values in the Area
Average Home Value in this Area
Purchase History
| Date | Type | Sale Price | Title Company |
|---|---|---|---|
| Warranty Deed | $280,000 | First American Title | |
| Interfamily Deed Transfer | -- | Stewart Title Company | |
| Interfamily Deed Transfer | -- | -- |
Mortgage History
| Date | Status | Loan Amount | Loan Type |
|---|---|---|---|
| Open | $274,216 | FHA | |
| Previous Owner | $150,000 | Credit Line Revolving | |
| Previous Owner | $95,000 | Unknown | |
| Previous Owner | $100,000 | No Value Available |
Property History
| Date | Event | Price | Change | Sq Ft Price |
|---|---|---|---|---|
| 06/24/2025 06/24/25 | For Sale | $320,000 | +14.3% | $224 / Sq Ft |
| 05/01/2023 05/01/23 | Sold | $280,000 | 0.0% | $196 / Sq Ft |
| 03/28/2023 03/28/23 | Pending | -- | -- | -- |
| 03/27/2023 03/27/23 | For Sale | $279,900 | -- | $196 / Sq Ft |
Tax History Compared to Growth
Tax History
| Year | Tax Paid | Tax Assessment Tax Assessment Total Assessment is a certain percentage of the fair market value that is determined by local assessors to be the total taxable value of land and additions on the property. | Land | Improvement |
|---|---|---|---|---|
| 2024 | $7,412 | $92,108 | $15,101 | $77,007 |
| 2023 | $0 | $81,512 | $13,364 | $68,148 |
| 2022 | $6,699 | $74,102 | $12,149 | $61,953 |
| 2021 | $6,488 | $69,254 | $11,354 | $57,900 |
| 2020 | $6,240 | $65,956 | $10,813 | $55,143 |
| 2019 | $5,902 | $61,403 | $10,813 | $50,590 |
| 2018 | $5,989 | $60,252 | $10,610 | $49,642 |
| 2017 | $5,947 | $57,935 | $10,202 | $47,733 |
| 2016 | $5,794 | $55,707 | $9,810 | $45,897 |
| 2015 | $5,679 | $52,062 | $9,168 | $42,894 |
| 2014 | -- | $49,115 | $8,649 | $40,466 |
| 2013 | -- | $47,684 | $8,397 | $39,287 |
Agents Affiliated with this Home
-
J
Seller's Agent in 2025
Jennifer Hess
Baird Warner
-
K
Seller Co-Listing Agent in 2025
Karina Stamper
Baird Warner
-
R
Seller's Agent in 2023
Ryan Cherney
Circle One Realty
Map
Source: Midwest Real Estate Data (MRED)
MLS Number: 11745679
APN: 03-29-254-050
- 266 Morgan Valley Dr
- 406 Windsor Dr
- 239 Morgan Valley Dr
- 483 Deerfield Dr
- 211 Cambridge Ct
- 269 Isleview Dr
- 565 Sudbury Cir
- 561 Sudbury Cir
- 651 Vista Dr Unit 2
- 317 Greenwood Place
- 531 Danbury Dr
- 607 Vista Dr Unit 2
- 5085 Half Round Rd
- 311 Monica Ln
- 322 Danforth Dr
- 442 Hathaway Ln
- 2319 Hirsch Dr
- 2244 Barbera Dr
- 2230 Barbera Dr
- 444 Hathaway Ln

