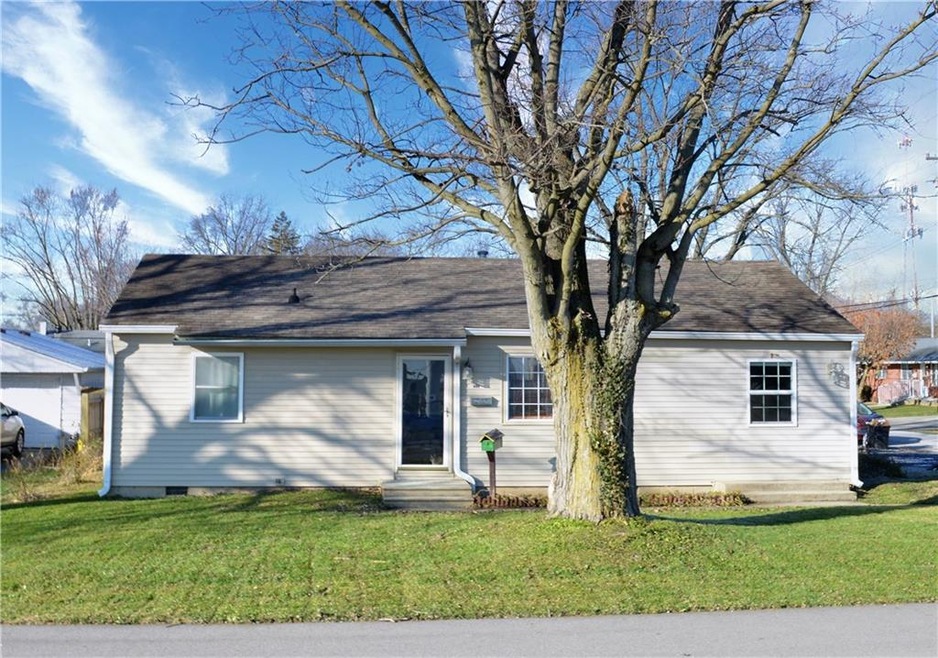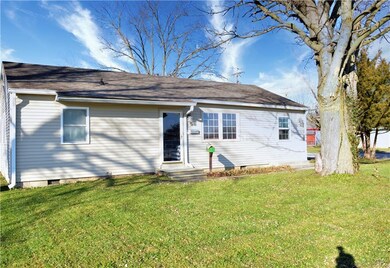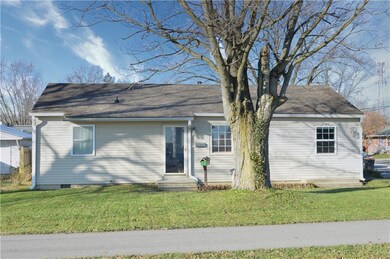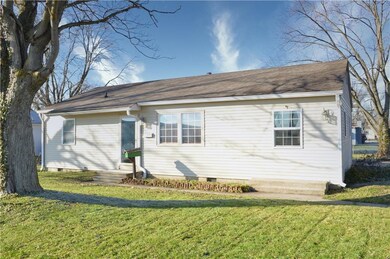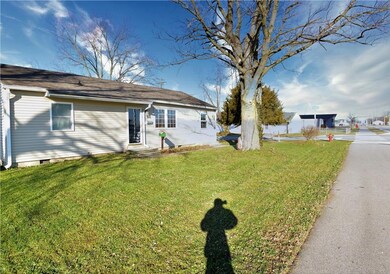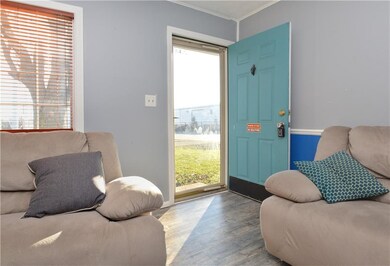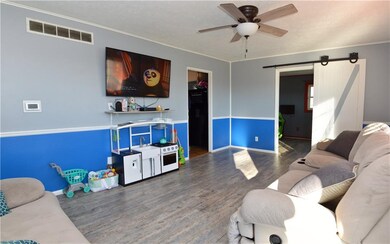
544 N Carr Rd Plainfield, IN 46168
Highlights
- Ranch Style House
- Formal Dining Room
- Porch
- Van Buren Elementary School Rated A
- 1 Car Detached Garage
- Shed
About This Home
As of January 2022Cute & turnkey, this home is within walking distance to downtown Plainfield in well-established neighborhood. All of the amenties & Duke Energy are just minutes away. Situated on large corner lot w/ convenient side street parking, home had new gravel driveway put down in December, 2021. Fresh paint throughout & new vinyl plank flooring in livingroom, and new carpet in all bedrooms installed in June, 2019. New furnace installed in 2019 as well. Newer appliances in kitchen complete with attractive backsplash & formal dining area. Just off living room, find a bonus room perfect for a home office or possible 4th bedroom. Backyard features plenty of space for a firepit and a minibarn for all your storage and lawncare needs. Great starter home!
Last Agent to Sell the Property
Christopher Ripperger
Monteith-Legault Real Estate C Listed on: 12/28/2021
Last Buyer's Agent
Jody Bailey
F.C. Tucker Company
Home Details
Home Type
- Single Family
Est. Annual Taxes
- $728
Year Built
- Built in 1945
Lot Details
- 7,841 Sq Ft Lot
Parking
- 1 Car Detached Garage
- Gravel Driveway
Home Design
- Ranch Style House
- Block Foundation
- Vinyl Siding
Interior Spaces
- 1,125 Sq Ft Home
- Vinyl Clad Windows
- Formal Dining Room
- Sump Pump
- Attic Access Panel
- Fire and Smoke Detector
Kitchen
- Electric Oven
- Dishwasher
- Disposal
Flooring
- Carpet
- Laminate
- Vinyl Plank
Bedrooms and Bathrooms
- 3 Bedrooms
- 1 Full Bathroom
Outdoor Features
- Shed
- Porch
Utilities
- Forced Air Heating and Cooling System
- Window Unit Cooling System
- Heating System Uses Gas
- Gas Water Heater
Community Details
- Morrell Heights Subdivision
Listing and Financial Details
- Assessor Parcel Number 321026336002000012
Ownership History
Purchase Details
Home Financials for this Owner
Home Financials are based on the most recent Mortgage that was taken out on this home.Purchase Details
Home Financials for this Owner
Home Financials are based on the most recent Mortgage that was taken out on this home.Purchase Details
Home Financials for this Owner
Home Financials are based on the most recent Mortgage that was taken out on this home.Similar Homes in Plainfield, IN
Home Values in the Area
Average Home Value in this Area
Purchase History
| Date | Type | Sale Price | Title Company |
|---|---|---|---|
| Warranty Deed | $170,000 | Comer Ben | |
| Deed | $115,000 | Meridian Title Corp | |
| Warranty Deed | -- | -- |
Mortgage History
| Date | Status | Loan Amount | Loan Type |
|---|---|---|---|
| Open | $164,900 | New Conventional | |
| Previous Owner | $112,917 | FHA | |
| Previous Owner | $75,605 | FHA |
Property History
| Date | Event | Price | Change | Sq Ft Price |
|---|---|---|---|---|
| 01/28/2022 01/28/22 | Sold | $170,000 | +3.1% | $151 / Sq Ft |
| 12/30/2021 12/30/21 | Pending | -- | -- | -- |
| 12/28/2021 12/28/21 | For Sale | $164,900 | +43.4% | $147 / Sq Ft |
| 08/31/2017 08/31/17 | Sold | $115,000 | 0.0% | $102 / Sq Ft |
| 08/26/2017 08/26/17 | Pending | -- | -- | -- |
| 07/28/2017 07/28/17 | For Sale | $115,000 | +33.7% | $102 / Sq Ft |
| 04/02/2015 04/02/15 | Sold | $86,000 | -3.8% | $76 / Sq Ft |
| 03/03/2015 03/03/15 | Pending | -- | -- | -- |
| 02/25/2015 02/25/15 | For Sale | $89,400 | +16.1% | $79 / Sq Ft |
| 06/25/2013 06/25/13 | Sold | $77,000 | -3.1% | $68 / Sq Ft |
| 05/07/2013 05/07/13 | Pending | -- | -- | -- |
| 09/07/2012 09/07/12 | For Sale | $79,500 | -- | $71 / Sq Ft |
Tax History Compared to Growth
Tax History
| Year | Tax Paid | Tax Assessment Tax Assessment Total Assessment is a certain percentage of the fair market value that is determined by local assessors to be the total taxable value of land and additions on the property. | Land | Improvement |
|---|---|---|---|---|
| 2024 | $1,135 | $148,400 | $27,100 | $121,300 |
| 2023 | $1,050 | $141,700 | $25,800 | $115,900 |
| 2022 | $783 | $112,900 | $24,600 | $88,300 |
| 2021 | $656 | $101,400 | $24,600 | $76,800 |
| 2020 | $728 | $107,000 | $24,600 | $82,400 |
| 2019 | $644 | $101,000 | $23,000 | $78,000 |
| 2018 | $642 | $99,300 | $23,000 | $76,300 |
| 2017 | $420 | $80,500 | $21,800 | $58,700 |
| 2016 | $449 | $78,200 | $21,800 | $56,400 |
| 2014 | $426 | $75,500 | $21,700 | $53,800 |
| 2013 | $449 | $75,500 | $21,700 | $53,800 |
Agents Affiliated with this Home
-
C
Seller's Agent in 2022
Christopher Ripperger
Monteith-Legault Real Estate C
-
Jody Bailey
J
Buyer's Agent in 2022
Jody Bailey
F.C. Tucker Company
(317) 750-4050
6 in this area
60 Total Sales
-
B
Seller's Agent in 2017
Bradford Rider
eXp Realty, LLC
-
J
Buyer's Agent in 2017
Josh Monteith
Monteith-Legault Real Estate C
-
Richard Boals

Seller's Agent in 2015
Richard Boals
F.C. Tucker Company
(317) 271-1700
3 in this area
101 Total Sales
-
C
Seller's Agent in 2013
Carolyn Sabean
Carpenter, REALTORS®
Map
Source: MIBOR Broker Listing Cooperative®
MLS Number: 21830406
APN: 32-10-26-336-002.000-012
- 518 N Carr Rd
- 409 Hanley St
- 222 Hanley St
- 643 Harlan St
- 1158 Thistlewood Way
- 1187 Blackthorne Trail S
- 1223 Blackthorne Trail S
- 454 Pickett St
- 1139 Fernwood Way
- 1418 Blackthorne Trail S
- 1371 Blackthorne Trail N
- 1035 White Oak Dr
- 1468 Blackthorne Trail N
- 336 Brookside Ln
- 1415 Section St
- 2948 Chalbury Dr
- 420 Brookside Ln
- 100 Lincoln St
- 2996 Colony Lake West Dr
- 424 Wayside Dr
