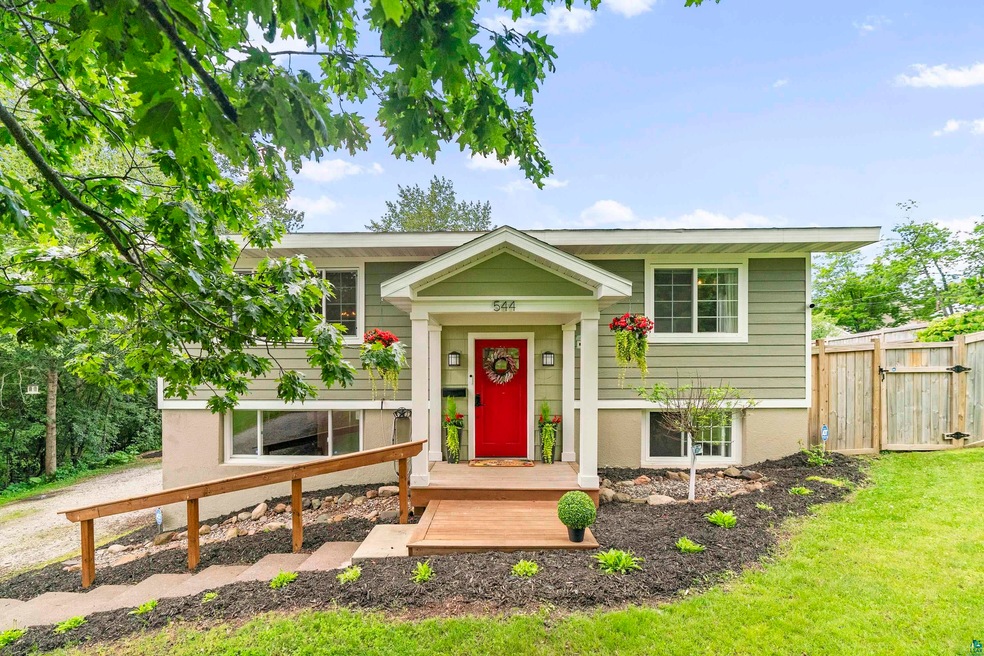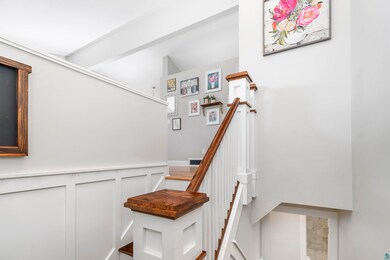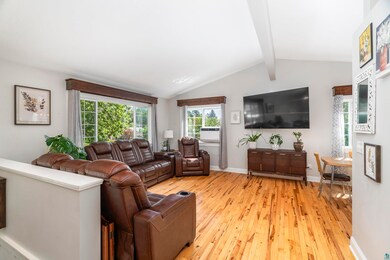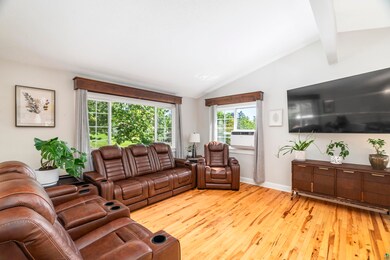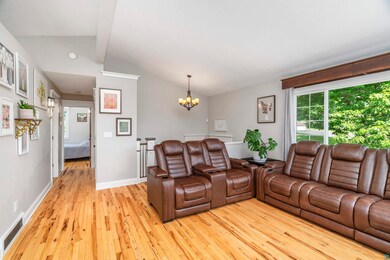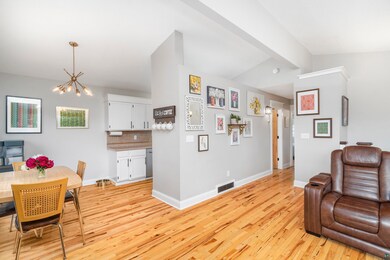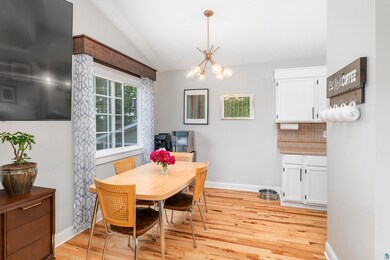
544 Park St Duluth, MN 55803
Morley Heights-Parkview NeighborhoodHighlights
- Recreation Room
- Vaulted Ceiling
- Main Floor Primary Bedroom
- Congdon Elementary School Rated A-
- Wood Flooring
- 1-minute walk to Morningside Park
About This Home
As of August 2024Hunter's Park four-bedroom with a HUGE fenced yard on a corner lot! A true show-stopper, this split-entry features vaulted ceilings & hickory floors on the main level, spacious & bright bedrooms, and any true sport fan's or movie buff's dream walk-out basement. Outside, the truly gleaming two-stall garage is insulated, heated, and immaculately cared for. Similarly, the fully-fenced backyard is just dreamy, featuring a beautiful firepit, a brand new pergola, planters, and lots of usable space. Don't miss your chance to see this one! Join us for our open house on 7/9 from 4-6pm!
Home Details
Home Type
- Single Family
Est. Annual Taxes
- $3,946
Year Built
- Built in 1973
Lot Details
- 0.33 Acre Lot
- Lot Dimensions are 102x141
- Fenced Yard
Home Design
- Split Foyer
- Bi-Level Home
- Poured Concrete
- Wood Frame Construction
- Composition Shingle
Interior Spaces
- Vaulted Ceiling
- Mud Room
- Combination Dining and Living Room
- Recreation Room
- Wood Flooring
- Laundry Room
Bedrooms and Bathrooms
- 4 Bedrooms
- Primary Bedroom on Main
Finished Basement
- Walk-Out Basement
- Basement Fills Entire Space Under The House
- Bedroom in Basement
- Recreation or Family Area in Basement
- Finished Basement Bathroom
Parking
- 2 Car Detached Garage
- Heated Garage
- Insulated Garage
Outdoor Features
- Patio
Utilities
- Forced Air Heating System
- Heating System Uses Natural Gas
Community Details
- No Home Owners Association
Listing and Financial Details
- Assessor Parcel Number 010-0100-00150
Ownership History
Purchase Details
Home Financials for this Owner
Home Financials are based on the most recent Mortgage that was taken out on this home.Purchase Details
Home Financials for this Owner
Home Financials are based on the most recent Mortgage that was taken out on this home.Purchase Details
Home Financials for this Owner
Home Financials are based on the most recent Mortgage that was taken out on this home.Purchase Details
Home Financials for this Owner
Home Financials are based on the most recent Mortgage that was taken out on this home.Similar Homes in Duluth, MN
Home Values in the Area
Average Home Value in this Area
Purchase History
| Date | Type | Sale Price | Title Company |
|---|---|---|---|
| Deed | $432,000 | -- | |
| Warranty Deed | $500 | None Listed On Document | |
| Warranty Deed | $277,000 | North Shore Title Llc | |
| Warranty Deed | $151,515 | Affinity Plus Title Company |
Mortgage History
| Date | Status | Loan Amount | Loan Type |
|---|---|---|---|
| Open | $334,000 | New Conventional | |
| Previous Owner | $334,126 | VA | |
| Previous Owner | $325,000 | VA | |
| Previous Owner | $257,000 | VA | |
| Previous Owner | $125,400 | New Conventional | |
| Previous Owner | $73,000 | New Conventional | |
| Previous Owner | $62,000 | New Conventional | |
| Previous Owner | $52,000 | Unknown |
Property History
| Date | Event | Price | Change | Sq Ft Price |
|---|---|---|---|---|
| 08/22/2024 08/22/24 | Sold | $432,000 | +10.8% | $250 / Sq Ft |
| 07/11/2024 07/11/24 | Pending | -- | -- | -- |
| 07/07/2024 07/07/24 | For Sale | $389,900 | +40.8% | $226 / Sq Ft |
| 09/16/2019 09/16/19 | Sold | $277,000 | 0.0% | $160 / Sq Ft |
| 08/21/2019 08/21/19 | Pending | -- | -- | -- |
| 07/18/2019 07/18/19 | For Sale | $277,000 | +109.8% | $160 / Sq Ft |
| 12/04/2015 12/04/15 | Sold | $132,000 | 0.0% | $87 / Sq Ft |
| 10/28/2015 10/28/15 | Pending | -- | -- | -- |
| 10/14/2015 10/14/15 | For Sale | $132,000 | -- | $87 / Sq Ft |
Tax History Compared to Growth
Tax History
| Year | Tax Paid | Tax Assessment Tax Assessment Total Assessment is a certain percentage of the fair market value that is determined by local assessors to be the total taxable value of land and additions on the property. | Land | Improvement |
|---|---|---|---|---|
| 2023 | $3,946 | $272,800 | $48,400 | $224,400 |
| 2022 | $25 | $258,200 | $46,200 | $212,000 |
| 2021 | $25 | $211,100 | $38,000 | $173,100 |
| 2020 | $840 | $199,300 | $35,700 | $163,600 |
| 2019 | $1,962 | $199,300 | $35,700 | $163,600 |
| 2018 | $1,560 | $139,800 | $37,800 | $102,000 |
| 2017 | $1,562 | $123,700 | $37,800 | $85,900 |
| 2016 | $1,368 | $123,700 | $37,800 | $85,900 |
| 2015 | $1,398 | $86,800 | $28,800 | $58,000 |
| 2014 | $1,304 | $81,100 | $8,100 | $73,000 |
Agents Affiliated with this Home
-
Conner Linde
C
Seller's Agent in 2024
Conner Linde
Real Estate Consultants
(218) 343-3107
3 in this area
129 Total Sales
-
Katie Carter

Buyer's Agent in 2024
Katie Carter
RE/MAX
(218) 213-4210
2 in this area
103 Total Sales
-
Deanna Bennett
D
Seller's Agent in 2019
Deanna Bennett
Messina & Associates Real Estate
(218) 343-8444
10 in this area
519 Total Sales
-
Kevin Kalligher

Buyer's Agent in 2019
Kevin Kalligher
RE/MAX
(218) 606-0198
3 in this area
286 Total Sales
-
Kevin O'Brien
K
Seller's Agent in 2015
Kevin O'Brien
Messina & Associates Real Estate
(218) 310-3192
5 in this area
206 Total Sales
-
Brenna Fahlin

Buyer's Agent in 2015
Brenna Fahlin
Messina & Associates Real Estate
(218) 728-4436
5 in this area
307 Total Sales
Map
Source: Lake Superior Area REALTORS®
MLS Number: 6114741
APN: 010010000150
- 552 Park St
- 507 Glenwood St
- 2327 Silcox Ave
- 1224 S Ridge Rd
- 24 Minneapolis Ave
- 415 Minneapolis Ave
- 115 E Arrowhead Rd
- 2035 Columbus Ave
- 2234 Dunedin Ave
- 2xxx Harvard Ave
- 2125 Harvard Ave
- 609 N 34th Ave E
- 3603 E 3rd St
- 1837 Woodland Ave
- 124 E Wabasha St
- 430 Hartley Place
- 2404 Jean Duluth Rd
- 4106 Gladstone St
- 18 E Wabasha St
- 4128 Gladstone St
